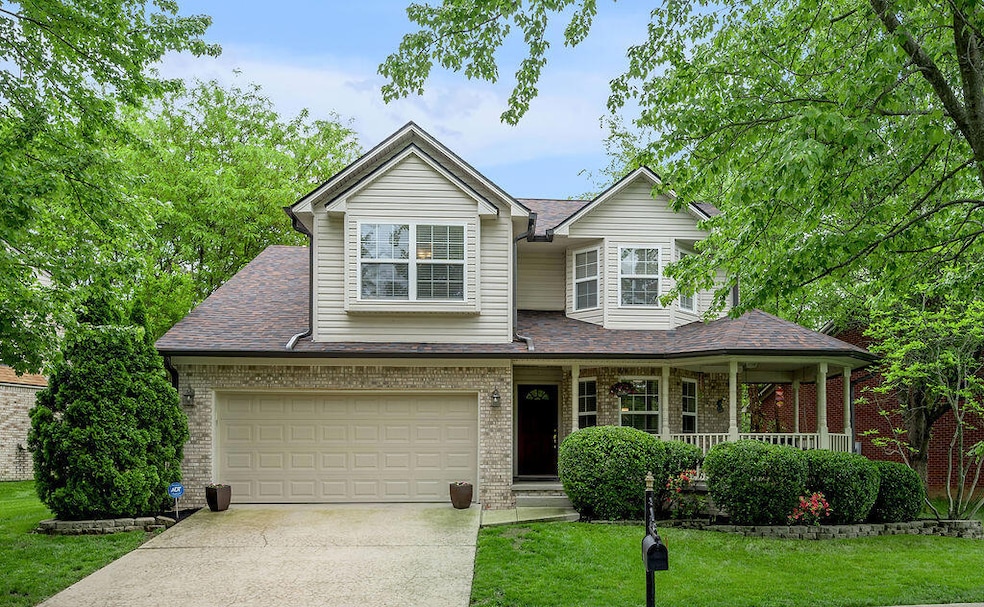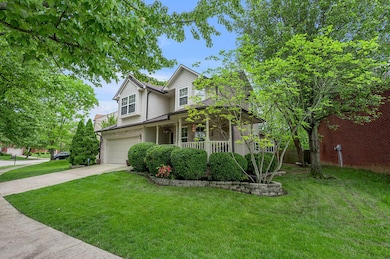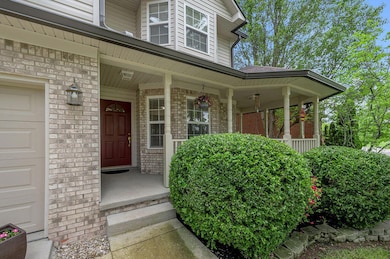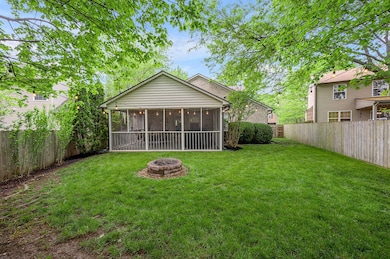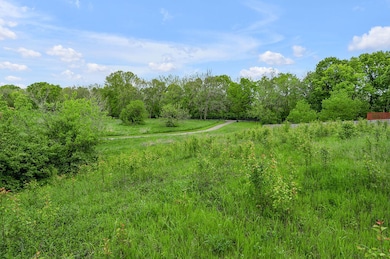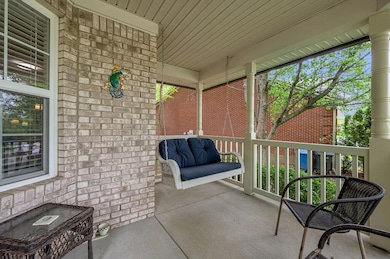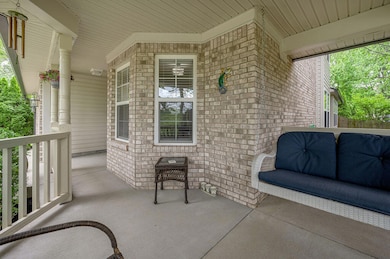
2029 Allegheny Way Lexington, KY 40513
Beaumont NeighborhoodEstimated payment $2,762/month
Highlights
- View of Trees or Woods
- Main Floor Primary Bedroom
- Attic
- Rosa Parks Elementary School Rated A
- Whirlpool Bathtub
- Bonus Room
About This Home
Finally...the spectacular opportunity, you have been waiting to become available, is now ready for You to call home. Situated across from dedicated Beaumont green space, walking trails & the many features this such a desired neighborhood. This home features an ideal layout for the ease of everyday living and for your entertaining needs. The wrap around front porch welcomes you & your guests immediately. Take note of the new roof and upgraded 6'' sized gutters - both installed in 9/2023. Once inside you will fall in love with newer flooring, much fresh paint and many new light fixtures. 1st level features an open floorplan, all Kitchen appliances convey, pantry and charming breakfast area with loads of windows providing natural light. (2'' plantation blinds throughout - 2024). Open Dining Area and Vaulted Great Room flow beautifully, along with access to large screened porch (approx. 300 sq ft) with views of fully fenced backyard (firepit to stay). First floor primary suite with private ensuite bath featuring separate shower & whirlpool tub, double bowl vanity, plus generous walk-in closet, too! Guest powder room available. Upstairs you will find... 2 additional bedrooms (both w/walk-in closets), full bath & separate utility room. You will love the additional flex space provided by loft bonus area - ideal for playroom, gathering space or home office/study zone. A truly special neighborhood with a vast selection of restaurants and shopping, great access to YMCA (with indoor and outdoor pools and countless exercise opportunities). Loads of green space and access to walking trails across the street, easy access to airport, Keeneland or New Circle and Man O War. Schedule your showing today!Agent Only Remarks
Home Details
Home Type
- Single Family
Est. Annual Taxes
- $3,753
Year Built
- Built in 2000
Lot Details
- 7,222 Sq Ft Lot
- Wood Fence
- Wire Fence
HOA Fees
- $27 Monthly HOA Fees
Parking
- 2 Car Attached Garage
- Garage Door Opener
Property Views
- Woods
- Neighborhood
Home Design
- Brick Veneer
- Slab Foundation
- Dimensional Roof
- Shingle Roof
- Composition Roof
- Vinyl Siding
Interior Spaces
- 2,100 Sq Ft Home
- 2-Story Property
- Ceiling Fan
- Skylights
- Insulated Windows
- Blinds
- Window Screens
- Insulated Doors
- Entrance Foyer
- Great Room
- Dining Area
- Bonus Room
- Utility Room
- Washer and Electric Dryer Hookup
- Attic
Kitchen
- Eat-In Kitchen
- Oven
- Microwave
- Dishwasher
- Disposal
Flooring
- Carpet
- Laminate
Bedrooms and Bathrooms
- 3 Bedrooms
- Primary Bedroom on Main
- Walk-In Closet
- Whirlpool Bathtub
Outdoor Features
- Porch
Schools
- Rosa Parks Elementary School
- Beaumont Middle School
- Not Applicable Middle School
- Dunbar High School
Utilities
- Zoned Heating and Cooling
- Heat Pump System
- Electric Water Heater
Listing and Financial Details
- Assessor Parcel Number 38016470
Community Details
Overview
- Association fees include common area maintenance
- Beaumont Subdivision
Recreation
- Park
Map
Home Values in the Area
Average Home Value in this Area
Tax History
| Year | Tax Paid | Tax Assessment Tax Assessment Total Assessment is a certain percentage of the fair market value that is determined by local assessors to be the total taxable value of land and additions on the property. | Land | Improvement |
|---|---|---|---|---|
| 2024 | $3,753 | $303,500 | $0 | $0 |
| 2023 | $3,753 | $303,500 | $0 | $0 |
| 2022 | $3,877 | $303,500 | $0 | $0 |
| 2021 | $3,877 | $303,500 | $0 | $0 |
| 2020 | $3,194 | $250,000 | $0 | $0 |
| 2019 | $3,194 | $250,000 | $0 | $0 |
| 2018 | $3,194 | $250,000 | $0 | $0 |
| 2017 | $3,044 | $250,000 | $0 | $0 |
| 2015 | $1,701 | $186,000 | $0 | $0 |
| 2014 | $1,701 | $150,000 | $0 | $0 |
| 2012 | $1,701 | $186,000 | $0 | $0 |
Property History
| Date | Event | Price | Change | Sq Ft Price |
|---|---|---|---|---|
| 05/10/2025 05/10/25 | Pending | -- | -- | -- |
| 05/09/2025 05/09/25 | For Sale | $434,900 | -- | $207 / Sq Ft |
Purchase History
| Date | Type | Sale Price | Title Company |
|---|---|---|---|
| Deed | $250,000 | -- |
Mortgage History
| Date | Status | Loan Amount | Loan Type |
|---|---|---|---|
| Open | $241,656 | FHA | |
| Previous Owner | $110,271 | Unknown |
Similar Homes in Lexington, KY
Source: ImagineMLS (Bluegrass REALTORS®)
MLS Number: 25009376
APN: 38016470
- 2121 Allegheny Way
- 1200 Sebring Ln
- 2285 Chamblee Ln
- 3005 Old Field Way
- 1245 Raeford Ln
- 1201 Raeford Ln
- 2128 Roswell Dr
- 2173 Carolina Ln
- 3201 Hemingway Ln
- 2237 Guilford Ln
- 3044 Old Field Way
- 1032 Juniper Dr
- 2208 Terranova Ct
- 1081 Chasewood Way
- 932 Lily Dr
- 2232 Jasmine Dr
- 1052 Camellia Dr
- 2165 Jasmine Dr
- 2127 Jasmine Dr
- 3220 Linville Ln
