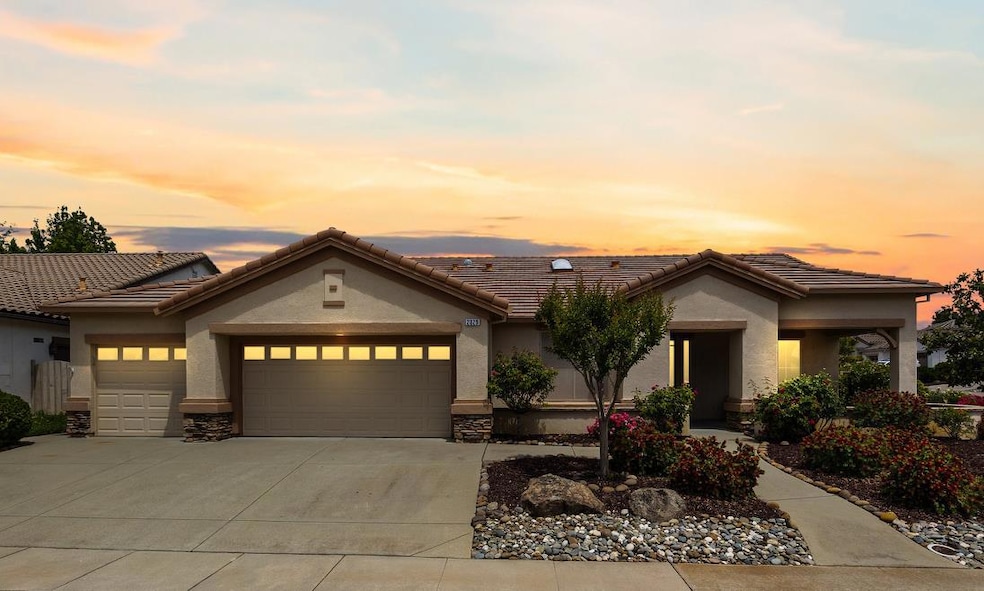Welcome to Sun City Lincoln Hills, a premier 55+ community where resort-style amenities and a vibrant lifestyle await. Sitting on a desirable corner lot with a golf course view, this single owner, immaculate Annadel model home is a rare gem. This 2073 sqft open concept home features 2 bedrooms, 2 bathrooms, and an extra room for office/den! Enjoy the expansive kitchen featuring a large island, pristine tile counters and cabinetry, a built in desk, ample storage, and a spacious pantry closet. The oversized primary suite includes dual sinks, a large walk in closet, and a spacious, wheelchair accessible shower. Recent updates include upgraded primary bathroom, fresh interior paint, full replacement of Kitec plumbing with PEX, completed roof repairs, a Section 1 pest clearance, and the addition of a whole house fan for enhanced energy efficiency. Whole house water softener filtration system.The three car garage offers extensive built in cabinetry for organized storage and workspace needs. Enjoy access to Kilaga Lodge, two golf courses, a lounge and lap pool, tennis& racquetball courts, softball field, over 27 miles of walking trails, a top tier fitness center dining at Meridians and much more. This is more than a home it's a lifestyle of leisure, connection, and endless amenities.

