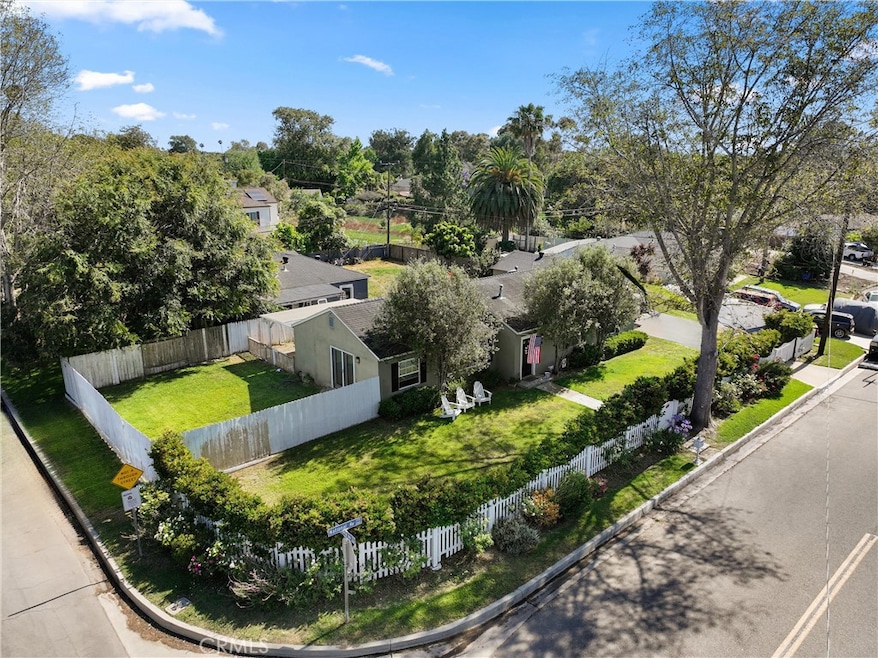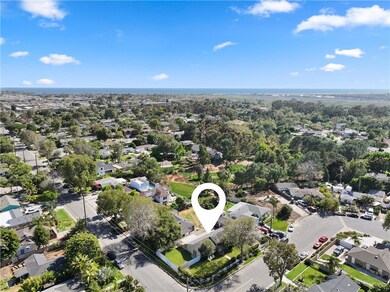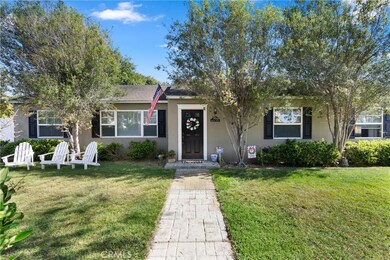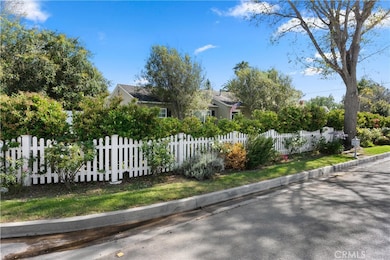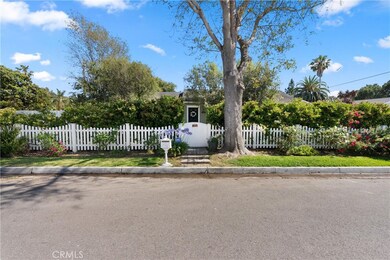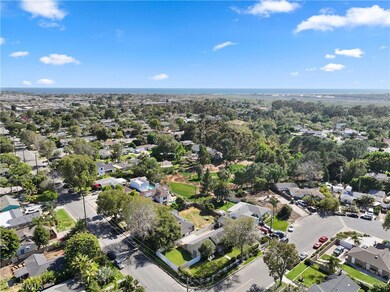
2029 National Ave Costa Mesa, CA 92627
Westside Costa Mesa NeighborhoodHighlights
- View of Trees or Woods
- Updated Kitchen
- Main Floor Bedroom
- Victoria Elementary School Rated A-
- Open Floorplan
- Corner Lot
About This Home
As of July 2024Welcome to this charming single-story home located on the desirable west side Freedom Tract of Costa Mesa. Be at Newport or Huntington Beach in just minutes by car, or take the Canyon Park Path with your boards, beach towel or toys and get there in around 15 minutes by bike. This delightful residence offers 4 spacious bedrooms and 2 full-sized bathrooms, making it perfect for home owners who need just the perfect amount of space. As you arrive, you'll appreciate the convenience of a 2-car detached garage and a 4-car driveway, all securely nestled behind a driveway gate. The private yard is a serene oasis, surrounded by a scalloped white picket fence and a mature hedge, providing both beauty and privacy. Situated on a generous 7,700 square foot corner lot, this property is ideal for family gatherings, a home garden, or even the possibility of expanding the home's footprint or adding an Accessory Dwelling Unit (ADU). Inside, you'll find tasteful updates including central air conditioning, laminate flooring throughout and an updated kitchen that will inspire your culinary creations. The large formal dining area boasts raised ceilings, lovely French doors leading to the spacious side yard and together they create an inviting space for dinner parties and holiday celebrations. This home is conveniently located just a short distance from Canyon Park, offering outdoor recreation and relaxation. You'll also enjoy easy access to local dining, shopping, and of course, the beach, where you can experience amazing surf, sand, and sunshine. Don't miss the opportunity to make this west side Costa Mesa gem your own!
Last Agent to Sell the Property
Seven Gables Real Estate Brokerage Phone: 714-305-2050 License #01413282 Listed on: 06/26/2024

Home Details
Home Type
- Single Family
Est. Annual Taxes
- $3,722
Year Built
- Built in 1955
Lot Details
- 7,700 Sq Ft Lot
- Wood Fence
- Corner Lot
- Rectangular Lot
- Level Lot
- Sprinkler System
- Private Yard
- Back and Front Yard
Parking
- 2 Car Garage
- Parking Available
- Front Facing Garage
- Single Garage Door
- Garage Door Opener
- Driveway Level
Property Views
- Woods
- Neighborhood
Home Design
- Turnkey
- Slab Foundation
- Shingle Roof
- Composition Roof
Interior Spaces
- 1,479 Sq Ft Home
- 1-Story Property
- Open Floorplan
- Double Pane Windows
- Blinds
- Window Screens
- French Doors
- Panel Doors
- Family Room Off Kitchen
- Living Room
- Dining Room
- Laminate Flooring
Kitchen
- Updated Kitchen
- Open to Family Room
- Gas Oven
- Free-Standing Range
- Freezer
- Water Line To Refrigerator
- Dishwasher
- Tile Countertops
- Disposal
Bedrooms and Bathrooms
- 4 Main Level Bedrooms
- Remodeled Bathroom
- Bathroom on Main Level
- Quartz Bathroom Countertops
- Tile Bathroom Countertop
- Soaking Tub
- Bathtub with Shower
- Walk-in Shower
Laundry
- Laundry Room
- Washer and Gas Dryer Hookup
Home Security
- Home Security System
- Carbon Monoxide Detectors
- Fire and Smoke Detector
Outdoor Features
- Covered patio or porch
- Exterior Lighting
Schools
- Estancia High School
Utilities
- Forced Air Heating and Cooling System
- Heating System Uses Natural Gas
- Natural Gas Connected
- Gas Water Heater
Community Details
- No Home Owners Association
- Freedom Homes Subdivision
Listing and Financial Details
- Tax Lot 234
- Tax Tract Number 1712
- Assessor Parcel Number 42249436
Ownership History
Purchase Details
Home Financials for this Owner
Home Financials are based on the most recent Mortgage that was taken out on this home.Purchase Details
Home Financials for this Owner
Home Financials are based on the most recent Mortgage that was taken out on this home.Purchase Details
Home Financials for this Owner
Home Financials are based on the most recent Mortgage that was taken out on this home.Purchase Details
Home Financials for this Owner
Home Financials are based on the most recent Mortgage that was taken out on this home.Similar Homes in Costa Mesa, CA
Home Values in the Area
Average Home Value in this Area
Purchase History
| Date | Type | Sale Price | Title Company |
|---|---|---|---|
| Grant Deed | $1,510,000 | First American Title | |
| Grant Deed | -- | None Listed On Document | |
| Interfamily Deed Transfer | -- | Southland Title | |
| Individual Deed | $169,000 | Fidelity National Title Ins |
Mortgage History
| Date | Status | Loan Amount | Loan Type |
|---|---|---|---|
| Open | $1,132,500 | New Conventional | |
| Previous Owner | $150,000 | New Conventional | |
| Previous Owner | $148,800 | Unknown | |
| Previous Owner | $150,500 | Unknown | |
| Previous Owner | $152,000 | No Value Available | |
| Previous Owner | $160,500 | No Value Available |
Property History
| Date | Event | Price | Change | Sq Ft Price |
|---|---|---|---|---|
| 07/29/2024 07/29/24 | Sold | $1,510,000 | +0.7% | $1,021 / Sq Ft |
| 06/28/2024 06/28/24 | For Sale | $1,500,000 | -- | $1,014 / Sq Ft |
Tax History Compared to Growth
Tax History
| Year | Tax Paid | Tax Assessment Tax Assessment Total Assessment is a certain percentage of the fair market value that is determined by local assessors to be the total taxable value of land and additions on the property. | Land | Improvement |
|---|---|---|---|---|
| 2024 | $3,722 | $264,547 | $187,574 | $76,973 |
| 2023 | $3,565 | $259,360 | $183,896 | $75,464 |
| 2022 | $3,394 | $254,275 | $180,290 | $73,985 |
| 2021 | $3,263 | $249,290 | $176,755 | $72,535 |
| 2020 | $3,217 | $246,734 | $174,942 | $71,792 |
| 2019 | $3,147 | $241,897 | $171,512 | $70,385 |
| 2018 | $3,083 | $237,154 | $168,149 | $69,005 |
| 2017 | $3,034 | $232,504 | $164,852 | $67,652 |
| 2016 | $2,973 | $227,946 | $161,620 | $66,326 |
| 2015 | $2,943 | $224,523 | $159,193 | $65,330 |
| 2014 | $2,878 | $220,125 | $156,074 | $64,051 |
Agents Affiliated with this Home
-
Robert Van Der Goes

Seller's Agent in 2024
Robert Van Der Goes
Seven Gables Real Estate
(714) 305-2050
1 in this area
106 Total Sales
-
Melissa Barnes

Buyer's Agent in 2024
Melissa Barnes
Compass
(949) 633-1896
3 in this area
46 Total Sales
Map
Source: California Regional Multiple Listing Service (CRMLS)
MLS Number: OC24131427
APN: 422-494-36
- 939 Oak St
- 2015 Placentia Ave
- 983 Oak St
- 1933 Whittier Ave
- 2028 Wallace Ave Unit C
- 2028 Wallace Ave
- 1845 Monrovia Ave Unit 16
- 11 Summerwalk Ct Unit 39
- 1051 Westward Way Unit 43
- 2108 Raleigh Ave
- 17 Latitude Ct
- 30 Starfish Ct Unit 14
- 11 Northwind Ct Unit 41
- 2112 Sterling Ave
- 2067 Sea Cove Ln
- 2128 Sterling Ave
- 1711 Pomona Ave
- 2200 Canyon Dr Unit 8
- 2171 Pomona Ave
- 764 W 18th St
