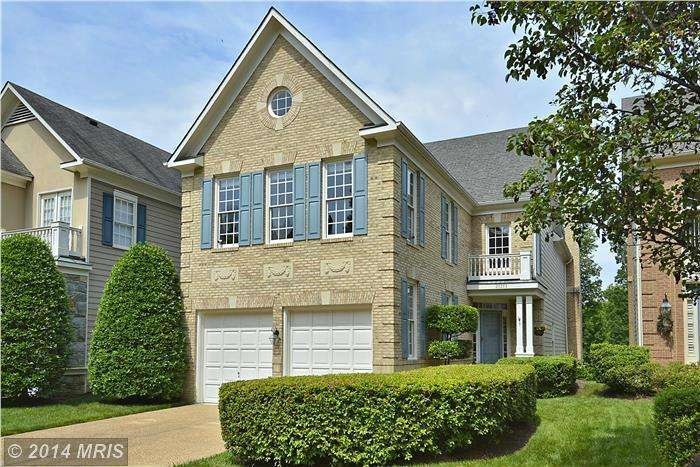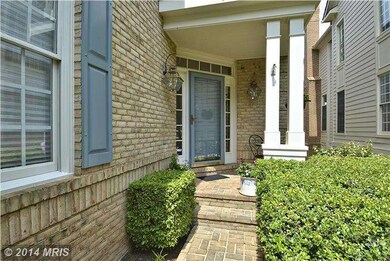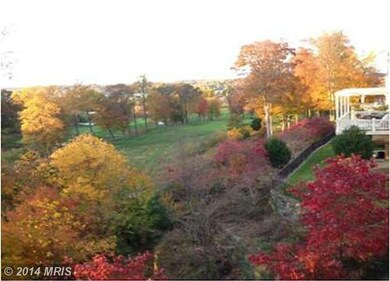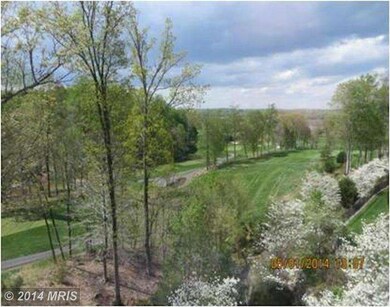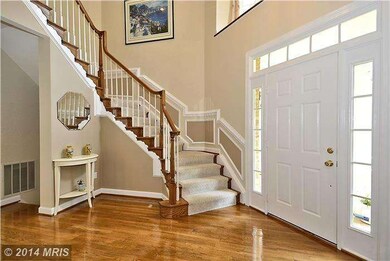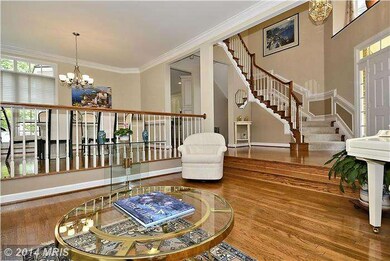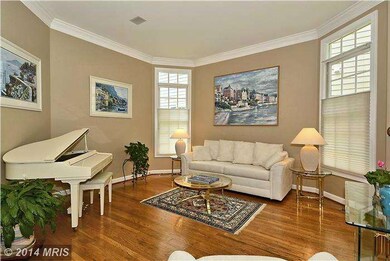
20293 Water Mark Place Sterling, VA 20165
Highlights
- Gourmet Kitchen
- Golf Course View
- Colonial Architecture
- Lowes Island Elementary School Rated A
- Open Floorplan
- Deck
About This Home
As of July 2014Open 6/8: 1-4: 4-Bedroom Home on The Trump National Golf Course! Spectacular Palladium Windows Fill Family Rm. Brand New Kitchen! Light, Bright Open Floor Plan! Luxurious Master Suite with 3-Sided Gas Fireplace, Sitting Area/Work Area, Walk-In His/Her Closet, and Spacious Master Bath. Daylight Lower Level BDRM, Bathroom, Full Wet Bar and Rec Room. Walk Out to Views! NO LAWN MAINTENANCE
Last Agent to Sell the Property
Marianne McKittrick
RE/MAX Allegiance Listed on: 06/05/2014

Co-Listed By
Carolyn Pennington
RE/MAX Allegiance
Home Details
Home Type
- Single Family
Est. Annual Taxes
- $9,592
Year Built
- Built in 1994
Lot Details
- 5,227 Sq Ft Lot
- No Through Street
- Premium Lot
- Property is in very good condition
HOA Fees
- $108 Monthly HOA Fees
Parking
- 2 Car Attached Garage
- Garage Door Opener
Home Design
- Colonial Architecture
- Bump-Outs
- Brick Exterior Construction
Interior Spaces
- Property has 3 Levels
- Open Floorplan
- Wet Bar
- Crown Molding
- Ceiling Fan
- 3 Fireplaces
- Fireplace With Glass Doors
- Fireplace Mantel
- Gas Fireplace
- Window Treatments
- Family Room Off Kitchen
- Sitting Room
- Living Room
- Breakfast Room
- Dining Room
- Game Room
- Wood Flooring
- Golf Course Views
Kitchen
- Gourmet Kitchen
- Built-In Oven
- Cooktop
- Microwave
- Dishwasher
- Kitchen Island
- Upgraded Countertops
- Disposal
Bedrooms and Bathrooms
- 4 Bedrooms
- En-Suite Primary Bedroom
- En-Suite Bathroom
- 3.5 Bathrooms
- Whirlpool Bathtub
Laundry
- Laundry Room
- Dryer
- Washer
Finished Basement
- Heated Basement
- Rear Basement Entry
- Sump Pump
- Natural lighting in basement
Eco-Friendly Details
- Energy-Efficient Appliances
Outdoor Features
- Deck
- Patio
Utilities
- Forced Air Heating and Cooling System
- Heat Pump System
- Vented Exhaust Fan
- Natural Gas Water Heater
- Public Septic
Listing and Financial Details
- Tax Lot 3
- Assessor Parcel Number 002159148000
Community Details
Overview
- Association fees include lawn maintenance, insurance, pool(s), snow removal, trash
- Augusta
- Planned Unit Development
Amenities
- Recreation Room
Recreation
- Tennis Courts
- Community Basketball Court
- Community Playground
- Jogging Path
Ownership History
Purchase Details
Purchase Details
Home Financials for this Owner
Home Financials are based on the most recent Mortgage that was taken out on this home.Purchase Details
Home Financials for this Owner
Home Financials are based on the most recent Mortgage that was taken out on this home.Similar Homes in Sterling, VA
Home Values in the Area
Average Home Value in this Area
Purchase History
| Date | Type | Sale Price | Title Company |
|---|---|---|---|
| Gift Deed | -- | -- | |
| Warranty Deed | $830,000 | -- | |
| Deed | $465,000 | -- |
Mortgage History
| Date | Status | Loan Amount | Loan Type |
|---|---|---|---|
| Previous Owner | $866,000 | New Conventional | |
| Previous Owner | $694,500 | Adjustable Rate Mortgage/ARM | |
| Previous Owner | $622,500 | New Conventional | |
| Previous Owner | $124,400 | Credit Line Revolving | |
| Previous Owner | $279,800 | New Conventional | |
| Previous Owner | $372,000 | No Value Available | |
| Closed | $46,500 | No Value Available |
Property History
| Date | Event | Price | Change | Sq Ft Price |
|---|---|---|---|---|
| 06/20/2025 06/20/25 | Price Changed | $1,339,000 | -1.5% | $309 / Sq Ft |
| 05/16/2025 05/16/25 | For Sale | $1,359,000 | +63.7% | $314 / Sq Ft |
| 07/17/2014 07/17/14 | Sold | $830,000 | -3.5% | $192 / Sq Ft |
| 06/09/2014 06/09/14 | Pending | -- | -- | -- |
| 06/05/2014 06/05/14 | For Sale | $859,900 | -- | $199 / Sq Ft |
Tax History Compared to Growth
Tax History
| Year | Tax Paid | Tax Assessment Tax Assessment Total Assessment is a certain percentage of the fair market value that is determined by local assessors to be the total taxable value of land and additions on the property. | Land | Improvement |
|---|---|---|---|---|
| 2024 | $10,280 | $1,188,410 | $398,700 | $789,710 |
| 2023 | $9,319 | $1,064,980 | $358,700 | $706,280 |
| 2022 | $9,843 | $1,105,940 | $358,700 | $747,240 |
| 2021 | $8,982 | $916,510 | $278,700 | $637,810 |
| 2020 | $9,370 | $905,330 | $278,700 | $626,630 |
| 2019 | $8,620 | $824,890 | $241,100 | $583,790 |
| 2018 | $8,797 | $810,800 | $241,100 | $569,700 |
| 2017 | $9,118 | $810,480 | $241,100 | $569,380 |
| 2016 | $9,163 | $800,220 | $0 | $0 |
| 2015 | $8,812 | $535,320 | $0 | $535,320 |
| 2014 | $9,113 | $547,910 | $0 | $547,910 |
Agents Affiliated with this Home
-
Christian Columbel

Seller's Agent in 2025
Christian Columbel
Samson Properties
(703) 732-1213
5 Total Sales
-
M
Seller's Agent in 2014
Marianne McKittrick
RE/MAX
-
C
Seller Co-Listing Agent in 2014
Carolyn Pennington
RE/MAX
-
Darien Columbel

Buyer's Agent in 2014
Darien Columbel
Samson Properties
(703) 731-4544
6 Total Sales
Map
Source: Bright MLS
MLS Number: 1003031710
APN: 002-15-9148
- 20366 Fallsway Terrace
- 47834 Scotsborough Square
- 20268 Island View Ct
- 47825 Scotsborough Square
- 47795 Scotsborough Square
- 11372 Jackrabbit Ct
- 20366 Clover Field Terrace
- 47666 Paulsen Square
- 20481 Tappahannock Place
- 47639 Paulsen Square
- 47643 Rhyolite Place
- 47565 Royal Burnham Terrace
- 20390 Center Brook Square
- 20580 Willoughby Square
- 20540 Wake Terrace
- 47698 Loweland Terrace
- 20369 Stillhouse Branch Place
- 20548 Tidewater Ct
- 47436 Middle Bluff Place
- 20372 Water Valley Ct
