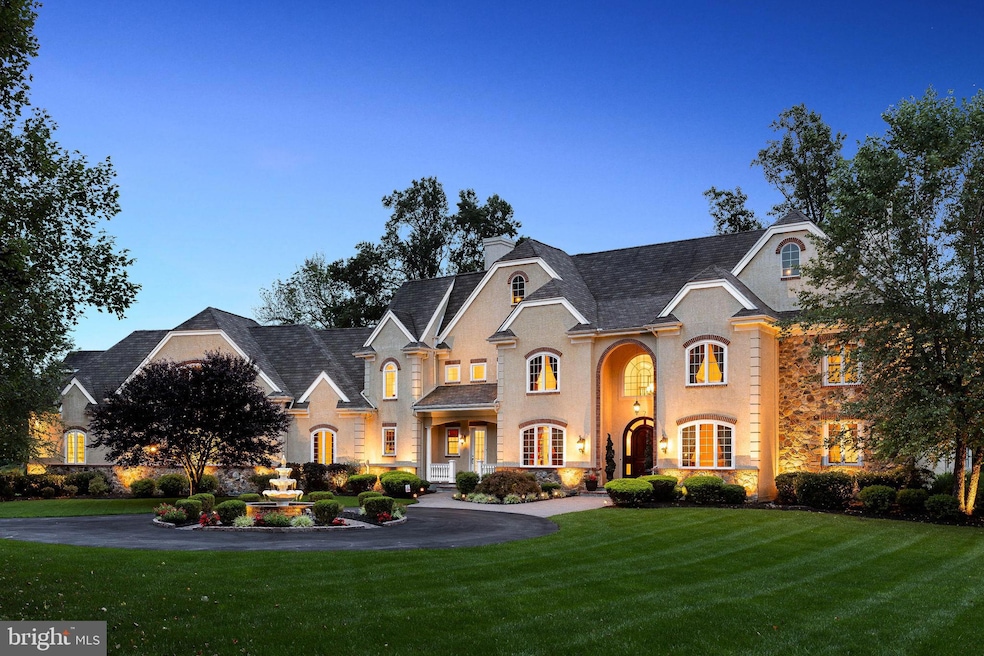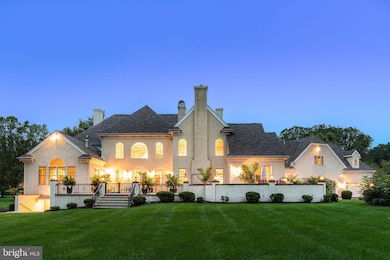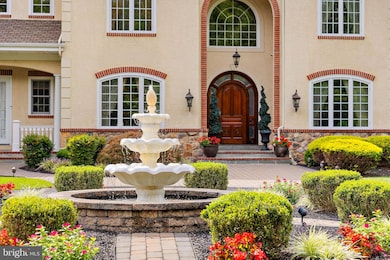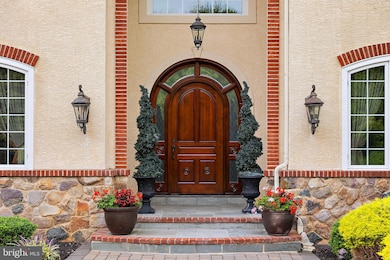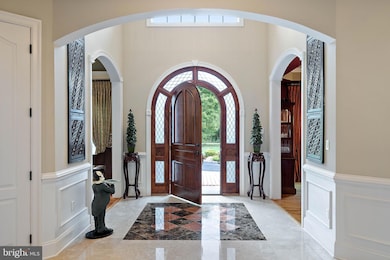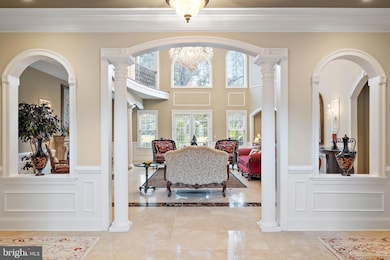203 Alisons Way Wilmington, DE 19807
Ashland NeighborhoodEstimated payment $17,907/month
Highlights
- Eat-In Gourmet Kitchen
- 2.34 Acre Lot
- Conservatory Room
- Scenic Views
- Colonial Architecture
- Recreation Room
About This Home
Welcome to this truly exceptional custom-built home located in the prestigious Chateau Country of Greenville, Delaware. This architectural masterpiece mansion offers an unparalleled blend of luxury, sophistication, and functionality. With its exquisite design, high-end finishes, and prime private location, this home is a true gem. Professionally designed landscaping with manicured lawn and mature ornamental trees add to the magnificent curb appeal. A large four tier fountain and an automatic double driveway gate welcome you and your guests into the property. As you enter the home, you are greeted by an impressive entry foyer adorned with Emperador marble flooring, setting the tone for the grandeur that awaits. The main level boasts a parlor, a formal dining room with a butler's pantry, and a two-story grand living room that has been specially designed to give the feel of a rotunda with crystal chandelier, architectural columns and marble floors creating a truly awe-inspiring space that invites you to a royal setting. The heart of the home is the open floor plan between the gourmet kitchen and the family room. The gourmet kitchen is a dream come true for any culinary enthusiast, featuring top-of-the-line appliances, ample counter space, and a center island perfect for meal preparation or casual dining. The adjacent family room is two stories high and features a gas fireplace, creating a cozy and inviting atmosphere. Additional highlights of the main floor include a sunroom with vaulted ceilings, a luxurious primary bedroom suite and sitting room with vaulted ceiling, two sided gas fireplace, and a private primary bathroom with an oversized shower, spa tub, and dual sinks. Two home offices provide the perfect space for remote work or study. A full bathroom, laundry room, and powder room complete the main level. All rooms on the main floor lead to a beautiful 3000 sqft wrap around patio with an outdoor kitchen that will make this your summer oasis. The expansive lawn, kept green all season with a sprinkler system, and a private meadows at the side and rear of the home provide exceptional vistas. Upstairs, you will find four guest bedrooms, each thoughtfully designed with their own unique charm and access to full bathrooms. A second laundry room ensures convenience and ease. Additionally, there is a suite of rooms consisting of a sitting room with rough-in for a kitchen, a family room, a bedroom, and a full bathroom, offering flexibility and versatility for extended family or guests. The lower level of this home is a true entertainer's paradise. It features a fully equipped media room, a wet bar, a recreation room, an exercise room, and a full bathroom. French doors lead to the exterior, where you will find a sweeping terrace with multiple conversation areas, perfect for hosting gatherings or simply enjoying the serene meadow views. This home is equipped with an elevator that provides access to all three levels, ensuring convenience and accessibility. A generator offers peace of mind during any power outages. The soaring ceilings and high-end finishes throughout add to the overall sense of luxury and elegance. A four-car garage with epoxy flooring and organizational cabinet system provides ample space for parking and storage. The location of this home is truly unbeatable, situated across the street from the prestigious Greenville Country Club, offering access multiple racquet sports, swimming pool and other amenities. This home truly offers everything you need for a comfortable and fulfilling lifestyle, making it the perfect sanctuary for you and your loved ones.
Listing Agent
(302) 437-6600 stephen@mottolagroup.com Compass License #R3-0010595 Listed on: 06/04/2025

Co-Listing Agent
(302) 740-5846 kristy.mottola@compass.com Compass License #R3-0015570
Home Details
Home Type
- Single Family
Est. Annual Taxes
- $15,465
Year Built
- Built in 2008
Lot Details
- 2.34 Acre Lot
- Sprinkler System
- Property is zoned NC2A
Parking
- 4 Car Direct Access Garage
- 8 Driveway Spaces
- Rear-Facing Garage
- Garage Door Opener
- Circular Driveway
Home Design
- Colonial Architecture
- Stone Siding
- Concrete Perimeter Foundation
- Stucco
Interior Spaces
- Property has 2 Levels
- 1 Elevator
- Wet Bar
- Built-In Features
- Crown Molding
- Vaulted Ceiling
- 3 Fireplaces
- Double Sided Fireplace
- Gas Fireplace
- Family Room Off Kitchen
- Sitting Room
- Living Room
- Breakfast Room
- Dining Room
- Den
- Recreation Room
- Bonus Room
- Conservatory Room
- Home Gym
- Scenic Vista Views
- Security Gate
Kitchen
- Eat-In Gourmet Kitchen
- Butlers Pantry
- Kitchen Island
Flooring
- Wood
- Carpet
- Marble
Bedrooms and Bathrooms
- En-Suite Primary Bedroom
- Walk-In Closet
Laundry
- Laundry Room
- Laundry on main level
Finished Basement
- Walk-Up Access
- Interior and Exterior Basement Entry
Accessible Home Design
- Accessible Elevator Installed
Outdoor Features
- Water Fountains
- Terrace
- Exterior Lighting
Utilities
- Forced Air Heating and Cooling System
- 200+ Amp Service
- Power Generator
- Well
- Natural Gas Water Heater
- Septic Equal To The Number Of Bedrooms
Community Details
- Property has a Home Owners Association
- Centerville Tract Subdivision
Listing and Financial Details
- Tax Lot 077
- Assessor Parcel Number 07-011.00-077
Map
Home Values in the Area
Average Home Value in this Area
Tax History
| Year | Tax Paid | Tax Assessment Tax Assessment Total Assessment is a certain percentage of the fair market value that is determined by local assessors to be the total taxable value of land and additions on the property. | Land | Improvement |
|---|---|---|---|---|
| 2024 | $15,466 | $432,100 | $65,100 | $367,000 |
| 2023 | $13,585 | $432,100 | $65,100 | $367,000 |
| 2022 | $13,752 | $432,100 | $65,100 | $367,000 |
| 2021 | $13,851 | $432,100 | $65,100 | $367,000 |
| 2020 | $13,897 | $432,100 | $65,100 | $367,000 |
| 2019 | $13,875 | $432,100 | $65,100 | $367,000 |
| 2018 | $591 | $432,100 | $65,100 | $367,000 |
| 2017 | $13,420 | $432,100 | $65,100 | $367,000 |
| 2016 | $13,199 | $432,100 | $65,100 | $367,000 |
| 2015 | $12,367 | $432,100 | $65,100 | $367,000 |
| 2014 | $11,445 | $432,100 | $65,100 | $367,000 |
Property History
| Date | Event | Price | List to Sale | Price per Sq Ft |
|---|---|---|---|---|
| 10/07/2025 10/07/25 | Price Changed | $3,175,000 | -6.5% | $289 / Sq Ft |
| 09/16/2025 09/16/25 | Price Changed | $3,395,000 | -5.7% | $309 / Sq Ft |
| 06/04/2025 06/04/25 | For Sale | $3,600,000 | -- | $327 / Sq Ft |
Purchase History
| Date | Type | Sale Price | Title Company |
|---|---|---|---|
| Deed | -- | None Listed On Document | |
| Deed | $810,000 | -- | |
| Deed | $610,000 | -- | |
| Interfamily Deed Transfer | -- | -- |
Mortgage History
| Date | Status | Loan Amount | Loan Type |
|---|---|---|---|
| Previous Owner | $1,372,500 | Seller Take Back |
Source: Bright MLS
MLS Number: DENC2082950
APN: 07-011.00-077
- 15 Quail Crossing
- 200 Chandler Ln
- 312 Center Hill Rd
- 0 Old Kennett Rd
- 22 Mount Airy Dr
- 9 Walnut Ridge Rd
- 55 Woodside Dr
- 10 Pheasants Ridge N Unit RG
- 1751 Walnut Green Rd
- 2 N Pheasants Ridge N
- 1741 Walnut Green Rd
- 6410 Kennett Pike
- 9 Pheasants Ridge S Unit RG
- 101 Burnt Mill Cir
- 101 Burnt Mill Cir Unit 1A
- 101 Burnt Mill Cir Unit 1B
- 5701 Pyles Ford Rd
- 2701 Montchanin Rd
- 6 Mccarthy Dr
- 7 Krygier Ln
- 22 Center Meeting Rd Unit B
- 49 Selborne Dr
- 121 Gun Club Rd
- 220 Presidential Dr
- 958 Old Wilmington Rd
- 115 Bullock Rd
- 3575 Silverside Rd
- 12 Foxview Cir
- 711 Stonehouse Way
- 7 Rockford Rd Unit H5
- 423 Roseanna Ave
- 124 Odyssey Dr
- 118 Bancroft Mills Rd Unit 10
- 2401 Pennsylvania Ave Unit 308
- 200 Mill Rd
- 235 Prospect Dr
- 2300 W 17th St Unit 5
- 3120 Naamans Rd
- 10 Corbin Ct Unit 1
- 4 Malvern Ct
