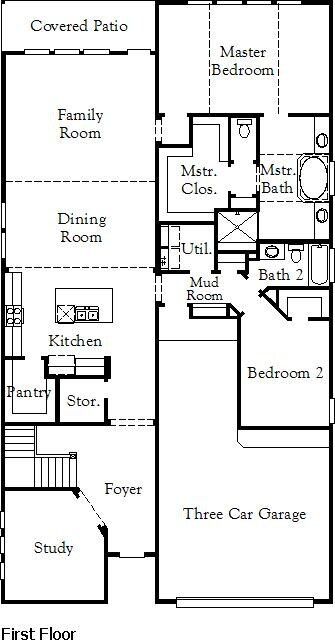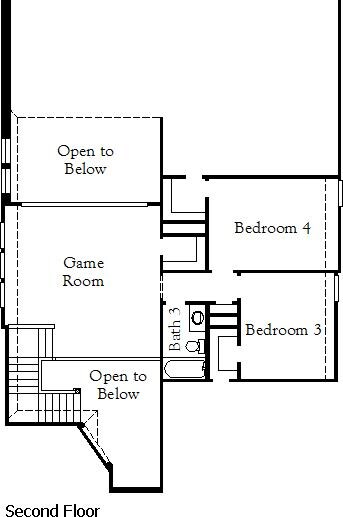
203 Banderilla Ln Wylie, TX 75098
Waterview NeighborhoodEstimated payment $4,820/month
Total Views
2,186
4
Beds
3
Baths
3,039
Sq Ft
$243
Price per Sq Ft
Highlights
- New Construction
- Community Pool
- Community Playground
- Pond in Community
- Community Center
- Park
About This Home
This stylish 2-story home features 4-bedrooms, 3-bathrooms, and an open-concept living space with soaring ceilings. A spacious media room and a gourmet kitchen with a large island make it perfect for entertaining. The primary suite offers a luxurious retreat with an en-suite bathroom and walk-in closet. Three additional bedrooms provide plenty of space, while the backyard patio extends the living area for outdoor relaxation. Plus, the home includes a 3-car garage for ample storage and parking. Make this dream home yours today!
Home Details
Home Type
- Single Family
Parking
- 3 Car Garage
Home Design
- New Construction
- Quick Move-In Home
- Easton Plan
Interior Spaces
- 3,039 Sq Ft Home
- 2-Story Property
Bedrooms and Bathrooms
- 4 Bedrooms
- 3 Full Bathrooms
Community Details
Overview
- Actively Selling
- Built by Coventry Homes
- Dominion Of Pleasant Valley Subdivision
- Pond in Community
Amenities
- Community Center
Recreation
- Community Playground
- Community Pool
- Park
- Trails
Sales Office
- 200 Dominion Dr
- Wylie, TX 75098
- 469-757-2328
- Builder Spec Website
Office Hours
- Mon - Thu & Sat: 10am - 6pm; Fri & Sun: 12pm - 6pm
Map
Create a Home Valuation Report for This Property
The Home Valuation Report is an in-depth analysis detailing your home's value as well as a comparison with similar homes in the area
Similar Homes in Wylie, TX
Home Values in the Area
Average Home Value in this Area
Property History
| Date | Event | Price | Change | Sq Ft Price |
|---|---|---|---|---|
| 07/08/2025 07/08/25 | For Sale | $737,741 | -- | $230 / Sq Ft |
Nearby Homes
- 303 Dalea Way
- 400 Lacey Oak Ln
- 343 Torch Lily Ln
- 310 Lacey Oak Ln
- 809 Meadow Holly Dr
- 213 Banderilla Ln
- 215 Banderilla Ln
- 200 Dominion Dr
- 200 Dominion Dr
- 200 Dominion Dr
- 200 Dominion Dr
- 200 Dominion Dr
- 200 Dominion Dr
- 200 Dominion Dr
- 200 Dominion Dr
- 200 Dominion Dr
- 200 Dominion Dr
- 200 Dominion Dr
- 200 Dominion Dr
- 200 Dominion Dr
- 300 Dominion Dr
- 204 Church St
- 101 Lavender Ln
- 118 Monarch Way
- 511 Yellow Rose Ln
- 520 Yellow Rose Ln
- 1920 Fair Parke Ln
- 1820 Brookridge Dr
- 6803 Hillwood Dr
- 6422 Meadowcrest Ln
- 6215 Crestmont Ln
- 113 Cliffbrook Dr
- 6023 Vista Ln
- 826 Meadowview Ln
- 709 Westwind Way
- 1922 Edward Dr
- 209 Lake Wichita Dr
- 7918 Vista Creek Ln
- 704 Westwind Ln
- 405 Stoneybrook Dr


