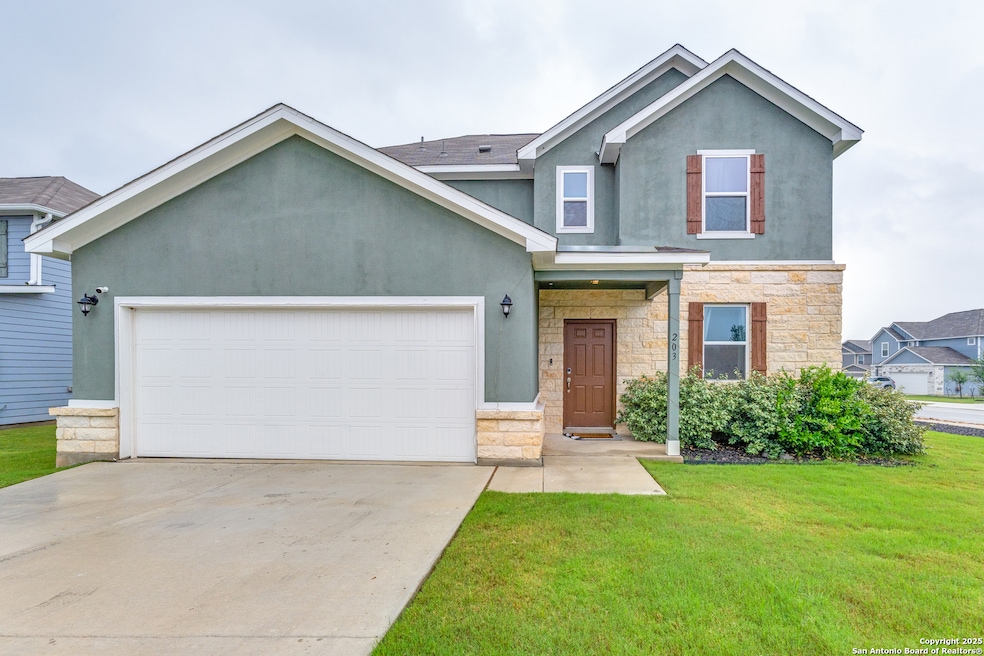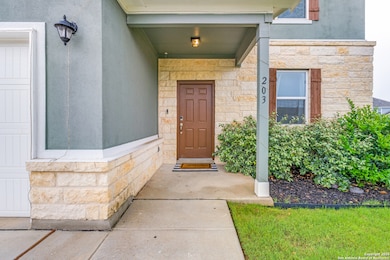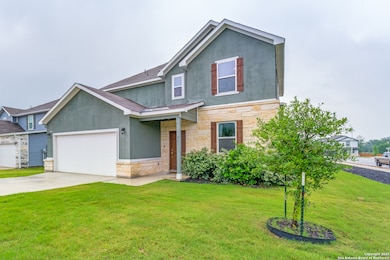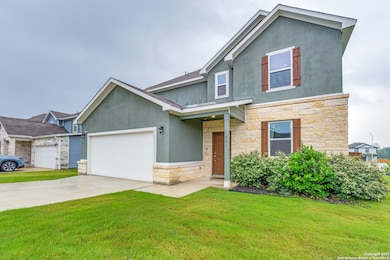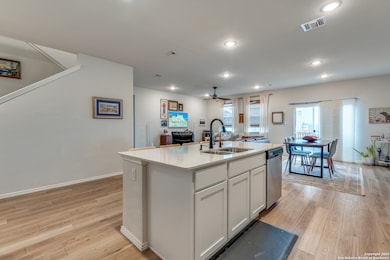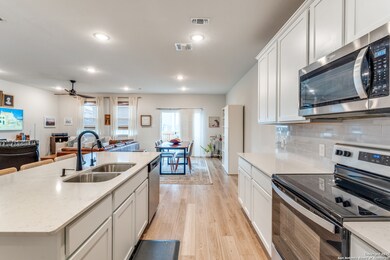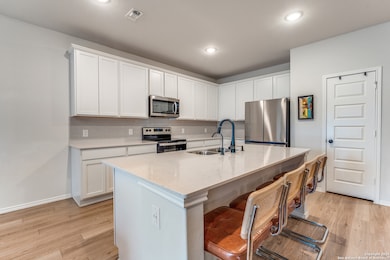203 Brook Shadow Cibolo, TX 78108
Cibolo NeighborhoodHighlights
- Solid Surface Countertops
- Game Room
- 2 Car Attached Garage
- Dobie J High School Rated A-
- Walk-In Pantry
- Central Heating and Cooling System
About This Home
Gorgeous 4-Bedroom, 2.5-Bathroom Better-than-New Construction on Large Corner Lot in Bella Rosa Neighborhood in Cibolo. Fantastic Location Near I-35, Minutes to Shopping, Restaurants, Entertainment, & More. Located in a Small Enclave of High-End Homes, Great Curb Appeal with Low-Maintenance Landscaping & Handsome Exterior Finishes. Enter to Foyer Flanked by Home Office/Media/Playroom, Neutral Paint Colors, Recessed Lighting, & Upgraded Luxury Wood-Vinyl Plank Flooring Throughout. Spacious Living/Dining Area Open to Kitchen with Loads of Natural Light. Gourmet Island Kitchen is an Entertainer's Dream, Features Stainless Steel Appliances (Refrigerator Not Included), Quartz Countertops, Subway Tile Backsplash, Oversized Cabinetry, & Large Pantry. Large Primary Suite Downstairs with Full Bathroom, Dual Vanities, Separate Garden Tub & Shower, & Spacious Walk-In Closet. Half-Bathroom Downstairs, Great for Guests & Entertaining. Second Level Features Large Landing/Game Area, 3 Nicely-Sized Secondary Bedrooms, & Full Bathroom with Tub/Shower. 2-Car Attached Garage with Electric Vehicle (EV) Charging Station Included! Private Backyard with Large Deck & Irrigation System. Pets Case-by-Case, Each Applicant Must Complete Separate Pet Application & Profile. Schertz-Cibolo-Universal City ISD.
Home Details
Home Type
- Single Family
Est. Annual Taxes
- $6,095
Year Built
- Built in 2023
Lot Details
- 6,926 Sq Ft Lot
Parking
- 2 Car Attached Garage
Home Design
- Brick Exterior Construction
Interior Spaces
- 2,641 Sq Ft Home
- 2-Story Property
- Combination Dining and Living Room
- Game Room
Kitchen
- Walk-In Pantry
- Self-Cleaning Oven
- Stove
- Microwave
- Ice Maker
- Dishwasher
- Solid Surface Countertops
- Disposal
Flooring
- Carpet
- Vinyl
Bedrooms and Bathrooms
- 4 Bedrooms
Laundry
- Laundry on main level
- Washer Hookup
Home Security
- Carbon Monoxide Detectors
- Fire and Smoke Detector
Schools
- Wiederstei Elementary School
- Dobie J Middle School
- Byron Stee High School
Utilities
- Central Heating and Cooling System
- Electric Water Heater
Community Details
- Built by Century Communites
- Bella Rosa Subdivision
Listing and Financial Details
- Assessor Parcel Number 1G0254000201200000
Map
Source: San Antonio Board of REALTORS®
MLS Number: 1865947
APN: 1G0254-0002-01200-0-00
- 413 Bella Rosa Way
- 405 Bella Rosa Way
- 515 Bella Rosa Way
- 120 Bella Rosa Trail
- 121 Bella Rosa Trail
- 118 Indian Blanket St
- 1903 Town Creek Rd
- 120 Brook Meadows
- 109 Brook Meadows
- 128 Hidden Cave
- 109 Hidden Mesa
- 127 Still Brook Ln
- 100 Dew Fall Trail
- 121 Norman Cove
- 121 Royal Troon Dr
- 145 Green Brook Place
- 120 Brookbend
- 314 Cascades Cove
- 132 Blaze Moon
- 234 Turnberry Dr
- 120 Bella Rosa Trail
- 113 Bella Rosa Trail
- 125 Bella Rosa Trail
- 124 Gravel Gray
- 132 Running Brook
- 520 Minerals Way
- 320 Apache Ledge
- 333 Eglington Way
- 2941 Candleberry Dr
- 161 Briar St
- 2838 Olive Ave
- 108 Blue Willow
- 232 Springtree Cove
- 309 Willow View
- 349 Willow View
- 148 Willow View
- 233 Willow Run
- 129 Weeping Willow
- 317 Sunrose Ln
- 109 Willow Run
