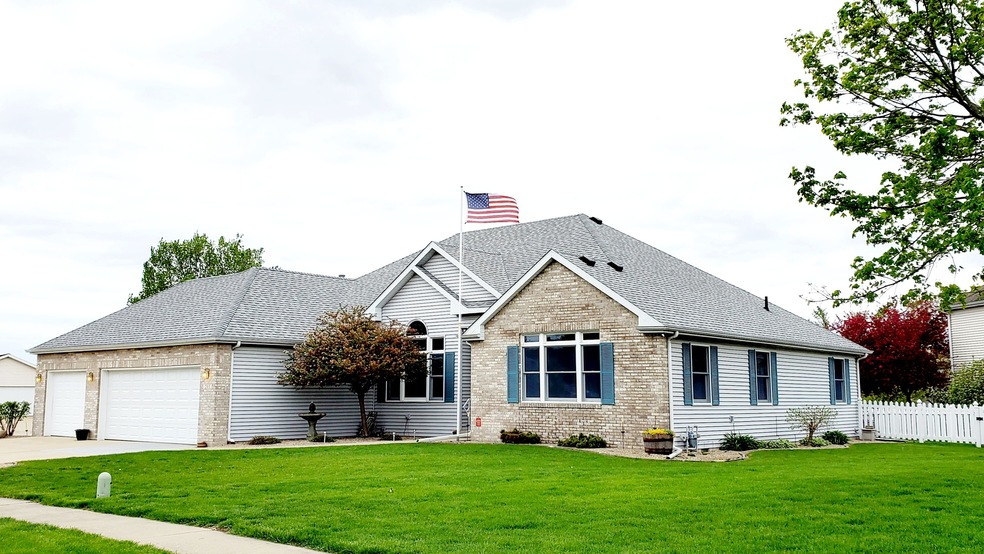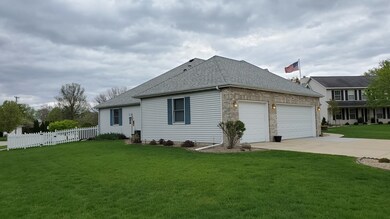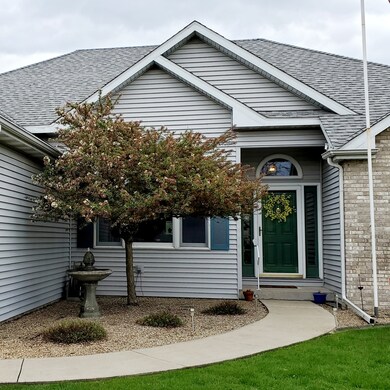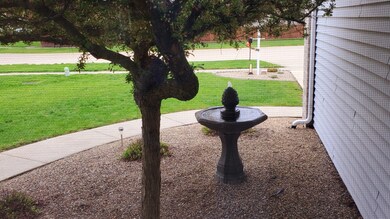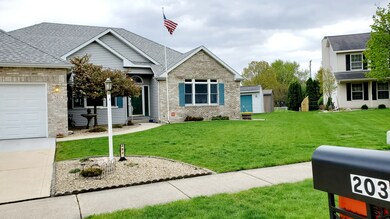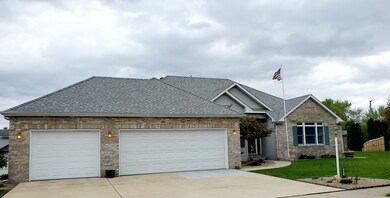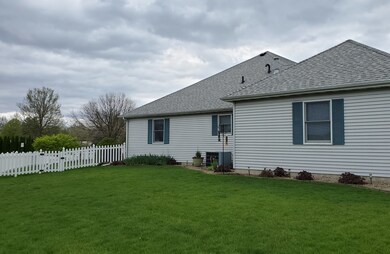
Estimated Value: $327,912 - $393,000
Highlights
- Vaulted Ceiling
- Ranch Style House
- Corner Lot
- Central High School Rated A
- Whirlpool Bathtub
- Breakfast Room
About This Home
As of August 2020Showcase Feeling Inside and Out...Custom Built in 1997 with Soft Contemporary Architectural Lines Reflective of a Nearly New Home...Current Owners' 19 years of Love and Devotion for this Home Shows... the Welcoming High Volume Entry offers Your Guests a Dining Experience with Expansive Windowed Courtyard View... Tucked out of Sight is the Family Planned Kitchen Complete w Hardwood Floor/Updated Quartz Tops, Specialty Sink and Fixtures, Rich Back Splash... Suite of Stainless Appliances Including Induction Range/Micro/Refrigerator/Dishwasher...Indirect Lighting/Glass Display Cabinetry and Perfect Breakfast or Homework with Southern View.. Relax in the Central Great Room with Surround Sound and Designer Gas Fireplace Viewing Thru to Garden Style Tiled Family Room with Hand Crafted Wood Soaring Ceiling and 3 Walls of Pella Windows with Built-in Sun/Sunless Blinds... Family Room Opens onto the Patio and into the Back Yard Featuring a Raised Garden and Plantings including Fire bush/Dogwood/Lilacs/Hydrangea/Mugo Pines/Iris/Daylilies/Heuchera and Lush Green Grass all Highlighted with Maintenance Free Fencing...Spacious and Gracious, the Owner's Suite Features Vanity Bowl Area Outside the 8x9 Whirlpool/Shower w/East Window and Enormous Closet...This Wanted Split Bedroom Design Home is Exceptionally Well Planned for Privacy in the West Wing with Compartmented Bath with Touchless Stool and Oversized 3 Bedrooms... Anderson Windows Giving Outdoor Neighborhood Views in Every Direction.. Roof 2019..90 Efficiency HVAC (Seller's Providing Home Warranty) The 3.5 Car Attached Heated Garage is As Special as the Home including 220V for Heavy Duty Use/Floor Drains/Attic Ladder/Cabinetry/Storage Lockers/Mud Sink w High Rise Faucet/Extra Lighting/18' Wide Service Door All Waiting for Your Family's Toys and Tools! Unique 8x10 Yard Barn with Ramp and Roll-Up Door and More... This Pet Friendly Home is Quick to University of Illinois/Sports/Rtes #45/#57/#72/Fine & Casual Dining/Cultural Centers/Medical Facilities/Everyday Conveniences/Airport/Savoy Recreation Center/Subdivision Commons w Pond/Paths/Play... ONLY Retirement Time Brings This Home to YOU!
Home Details
Home Type
- Single Family
Est. Annual Taxes
- $5,836
Year Built
- 1997
Lot Details
- 0.3
HOA Fees
- $9 per month
Parking
- Attached Garage
- Driveway
- Garage Is Owned
Home Design
- Ranch Style House
- Brick Exterior Construction
- Vinyl Siding
Interior Spaces
- Vaulted Ceiling
- Gas Log Fireplace
- Breakfast Room
- Crawl Space
Kitchen
- Oven or Range
- Microwave
- Dishwasher
- Stainless Steel Appliances
- Kitchen Island
- Disposal
Bedrooms and Bathrooms
- Walk-In Closet
- Primary Bathroom is a Full Bathroom
- In-Law or Guest Suite
- Bathroom on Main Level
- Whirlpool Bathtub
- Separate Shower
Laundry
- Laundry on main level
- Dryer
- Washer
Utilities
- Forced Air Heating and Cooling System
- Heating System Uses Gas
Additional Features
- North or South Exposure
- Patio
- Corner Lot
Listing and Financial Details
- Homeowner Tax Exemptions
Ownership History
Purchase Details
Home Financials for this Owner
Home Financials are based on the most recent Mortgage that was taken out on this home.Similar Homes in the area
Home Values in the Area
Average Home Value in this Area
Purchase History
| Date | Buyer | Sale Price | Title Company |
|---|---|---|---|
| Santos Sonya | $273,000 | Attorney |
Mortgage History
| Date | Status | Borrower | Loan Amount |
|---|---|---|---|
| Open | Santos Sonya | $279,279 | |
| Previous Owner | Wade William E | $145,500 | |
| Previous Owner | Wade William E | $155,562 | |
| Previous Owner | Wade William E | $161,000 |
Property History
| Date | Event | Price | Change | Sq Ft Price |
|---|---|---|---|---|
| 08/25/2020 08/25/20 | Sold | $273,000 | -0.7% | $111 / Sq Ft |
| 06/21/2020 06/21/20 | Pending | -- | -- | -- |
| 05/07/2020 05/07/20 | For Sale | $274,900 | 0.0% | $112 / Sq Ft |
| 05/05/2020 05/05/20 | Pending | -- | -- | -- |
| 05/01/2020 05/01/20 | For Sale | $274,900 | -- | $112 / Sq Ft |
Tax History Compared to Growth
Tax History
| Year | Tax Paid | Tax Assessment Tax Assessment Total Assessment is a certain percentage of the fair market value that is determined by local assessors to be the total taxable value of land and additions on the property. | Land | Improvement |
|---|---|---|---|---|
| 2024 | $5,836 | $89,650 | $22,030 | $67,620 |
| 2023 | $5,836 | $82,780 | $20,340 | $62,440 |
| 2022 | $5,554 | $77,220 | $18,970 | $58,250 |
| 2021 | $5,416 | $75,850 | $18,630 | $57,220 |
| 2020 | $5,371 | $75,100 | $18,450 | $56,650 |
| 2019 | $5,039 | $71,780 | $17,630 | $54,150 |
| 2018 | $4,989 | $71,230 | $17,630 | $53,600 |
| 2017 | $5,000 | $71,230 | $17,630 | $53,600 |
| 2016 | $4,410 | $69,820 | $17,630 | $52,190 |
| 2015 | $4,520 | $69,820 | $17,630 | $52,190 |
| 2014 | $4,333 | $67,420 | $17,630 | $49,790 |
| 2013 | $4,263 | $67,420 | $17,630 | $49,790 |
Agents Affiliated with this Home
-
betty gauze

Seller's Agent in 2020
betty gauze
Team Gauze,Inc
(217) 202-9000
66 Total Sales
-
Nate Evans

Buyer's Agent in 2020
Nate Evans
eXp Realty-Mahomet
(217) 493-9297
1,762 Total Sales
-
Matt Walters

Buyer Co-Listing Agent in 2020
Matt Walters
eXp Realty-Mahomet
(217) 417-1202
153 Total Sales
Map
Source: Midwest Real Estate Data (MRED)
MLS Number: MRD10703740
APN: 03-20-36-305-017
- 514 Stonecrest
- 105 Gentian
- 612 N Clarendon Ct
- 107 Gentian
- 1505 Winterberry Rd
- 103 Portsmouth Ln Unit 4
- 107 Bradford Ave
- 704B Phlox Dr
- 903 Bergamot St
- 407 Banbury Ln
- 1017 Pheasant Cir
- 1014 Pheasant Cir
- 316 London Way
- 302 Sutton St
- 311 Sutton St
- 313 Sutton St
- 405 Sutton St
- 407 Sutton St
- 502 Denton Dr
- 1601 Congressional Way
