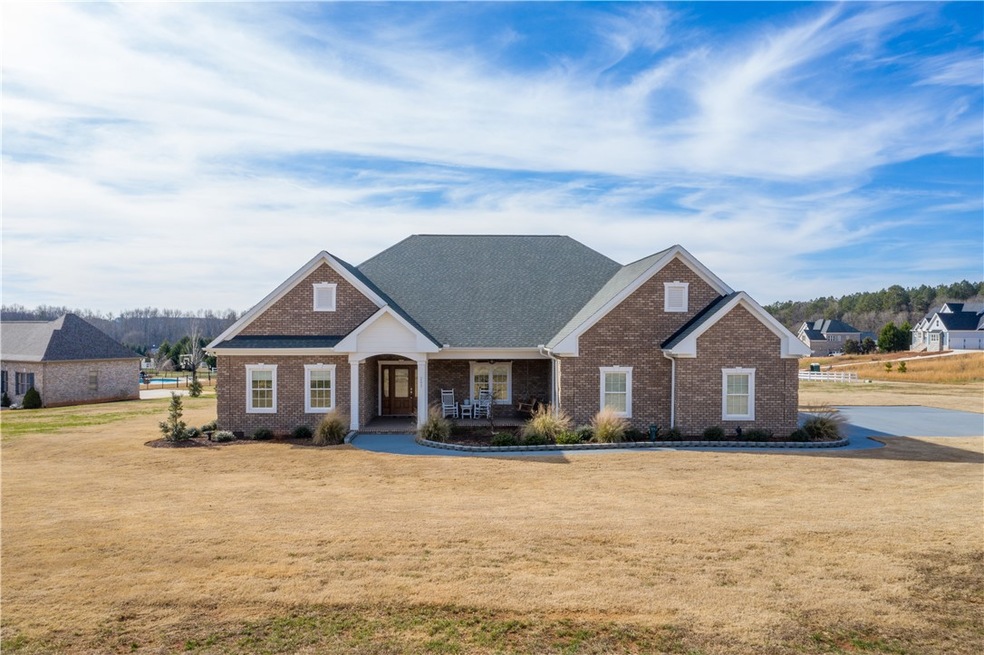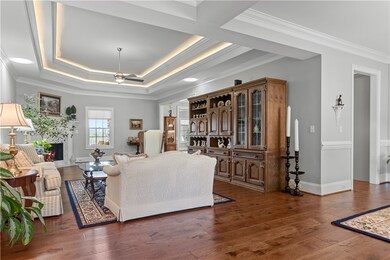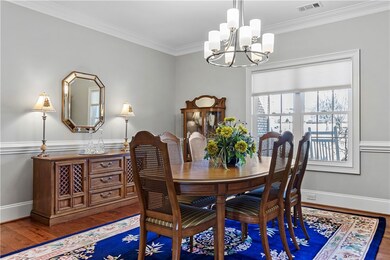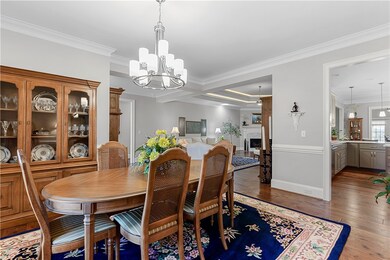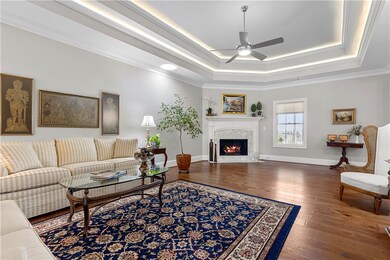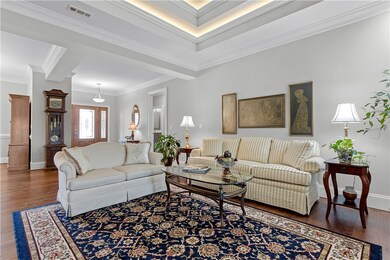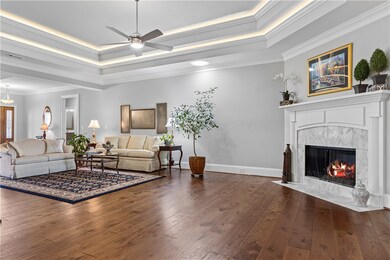
203 Chestnut Springs Way Williamston, SC 29697
Estimated Value: $821,000 - $1,009,000
Highlights
- 2.05 Acre Lot
- Deck
- Wood Flooring
- Spearman Elementary School Rated A
- Vaulted Ceiling
- Bonus Room
About This Home
As of April 2021A beautiful, custom-built, 3,800 sq. ft. open floor plan, 1-year-old brick ranch home on a 2+ acre corner lot with mature trees in a pristine
equestrian community and award-winning Wren school district just minutes from I-85, Clemson, Greenville and Anderson. This modern and
spacious 4BR, 3.5 Bath , oversized 3-car garage, a 2-car concrete parking pad off the driveway, home has a ton of luxurious features, including
12' trey ceilings, recessed lighting, a chef's dream kitchen and butler's panty, a perfect office with built-in shelving, a master suite, a gas
fireplace surrounded by marble, 7.5" hardwood floors throughout, an extra large screened in porch, a direct gas line for grills, a full yard
irrigation and alarm system, extra large laundry room and much more!
Last Agent to Sell the Property
Re/Max Realty Professionals License #26310 Listed on: 02/06/2021

Home Details
Home Type
- Single Family
Est. Annual Taxes
- $1,817
Year Built
- Built in 2019
Lot Details
- 2.05 Acre Lot
- Corner Lot
- Level Lot
- Landscaped with Trees
HOA Fees
- $33 Monthly HOA Fees
Parking
- 3 Car Attached Garage
- Garage Door Opener
- Driveway
Home Design
- Brick Exterior Construction
- Vinyl Siding
Interior Spaces
- 3,795 Sq Ft Home
- 1-Story Property
- Bookcases
- Tray Ceiling
- Smooth Ceilings
- Vaulted Ceiling
- Ceiling Fan
- Skylights
- Gas Log Fireplace
- Insulated Windows
- Tilt-In Windows
- Dining Room
- Home Office
- Bonus Room
- Sun or Florida Room
- Crawl Space
- Pull Down Stairs to Attic
- Laundry Room
Kitchen
- Breakfast Room
- Dishwasher
- Disposal
Flooring
- Wood
- Ceramic Tile
Bedrooms and Bathrooms
- 4 Bedrooms
- Primary bedroom located on second floor
- Walk-In Closet
- Dressing Area
- Jack-and-Jill Bathroom
- Bathroom on Main Level
- Dual Sinks
- Bathtub
- Garden Bath
- Separate Shower
Outdoor Features
- Deck
- Front Porch
Schools
- Spearman Elementary School
- Wren Middle School
- Wren High School
Utilities
- Cooling Available
- Forced Air Heating System
- Heating System Uses Natural Gas
- Underground Utilities
- Septic Tank
Additional Features
- Low Threshold Shower
- Outside City Limits
Community Details
- Association fees include street lights
- Chestnut Springs Subdivision
Listing and Financial Details
- Tax Lot 36
- Assessor Parcel Number 006342588
Ownership History
Purchase Details
Home Financials for this Owner
Home Financials are based on the most recent Mortgage that was taken out on this home.Purchase Details
Purchase Details
Purchase Details
Purchase Details
Purchase Details
Similar Homes in Williamston, SC
Home Values in the Area
Average Home Value in this Area
Purchase History
| Date | Buyer | Sale Price | Title Company |
|---|---|---|---|
| Bramblett Matthew Vaughan | $765,000 | None Available | |
| Motley James Berry | $93,000 | None Available | |
| Bittner Carol M | -- | -- | |
| Bittner Donald M | $78,000 | None Available | |
| Odonnell Maraget M | $51,350 | -- | |
| Evergreen Custom Homes Inc | $46,350 | -- |
Property History
| Date | Event | Price | Change | Sq Ft Price |
|---|---|---|---|---|
| 04/15/2021 04/15/21 | Sold | $765,000 | -4.4% | $202 / Sq Ft |
| 03/08/2021 03/08/21 | Pending | -- | -- | -- |
| 02/06/2021 02/06/21 | For Sale | $799,900 | -- | $211 / Sq Ft |
Tax History Compared to Growth
Tax History
| Year | Tax Paid | Tax Assessment Tax Assessment Total Assessment is a certain percentage of the fair market value that is determined by local assessors to be the total taxable value of land and additions on the property. | Land | Improvement |
|---|---|---|---|---|
| 2024 | $10,091 | $33,400 | $3,920 | $29,480 |
| 2023 | $10,091 | $30,610 | $3,920 | $26,690 |
| 2022 | $4,072 | $30,610 | $3,920 | $26,690 |
| 2021 | $40 | $23,490 | $3,720 | $19,770 |
| 2020 | $40 | $23,490 | $3,720 | $19,770 |
| 2019 | $1,817 | $5,580 | $5,580 | $0 |
| 2018 | $992 | $3,140 | $3,140 | $0 |
| 2017 | -- | $3,140 | $3,140 | $0 |
| 2016 | $892 | $2,890 | $2,890 | $0 |
| 2015 | $912 | $2,890 | $2,890 | $0 |
| 2014 | $894 | $2,890 | $2,890 | $0 |
Agents Affiliated with this Home
-
Milton Shockley

Seller's Agent in 2021
Milton Shockley
RE/MAX
(864) 331-3105
2 in this area
106 Total Sales
-
Matthew Beresh-Bryant
M
Buyer's Agent in 2021
Matthew Beresh-Bryant
BHHS C Dan Joyner - Woodruff
(864) 506-3902
17 in this area
35 Total Sales
Map
Source: Western Upstate Multiple Listing Service
MLS Number: 20236163
APN: 166-02-01-036
- 203 Chestnut Springs Way
- 102 Lazy Willow Ct
- 110 Lazy Willow Ct
- 104 Lazy Willow Ct
- 56 Autumn Blaze Trail
- 205 Chestnut Springs Way
- 115 Chestnut Springs Way
- 200 Chestnut Springs Way
- LT 66 Chestnut Springs Way
- LT 33 Chestnut Springs Way
- LT 56 Chestnut Springs Way
- LT 14 Chestnut Springs Way
- LT 73 Chestnut Springs Way
- LT 13 Chestnut Springs Way
- LT 27 Chestnut Springs Way
- LT 4 Chestnut Springs Way
- LT 61 Chestnut Springs Way
- LT 62 Chestnut Springs Way
- LT 47 Chestnut Springs Way
- LT 59 Chestnut Springs Way
