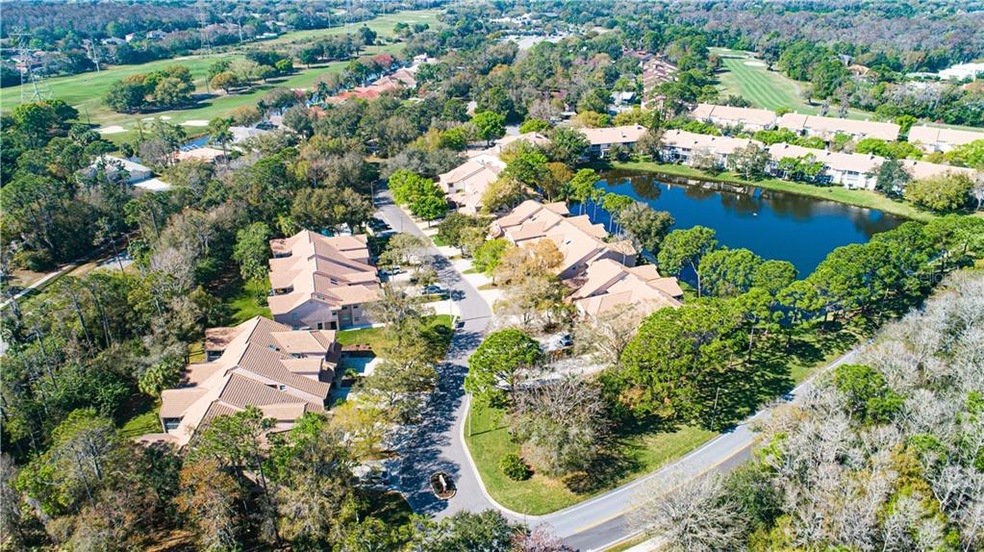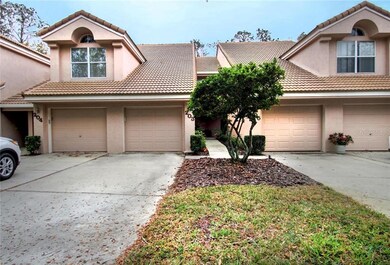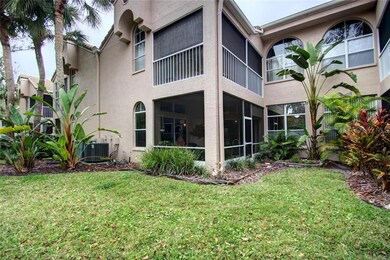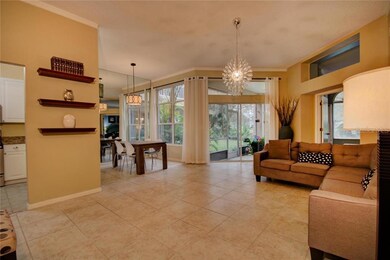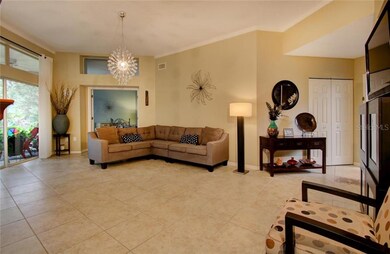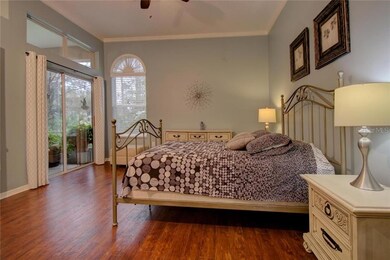
203 Clays Trail Unit 203 Oldsmar, FL 34677
Estimated Value: $264,759 - $362,000
Highlights
- Golf Course Community
- Oak Trees
- Gated Community
- Forest Lakes Elementary School Rated A-
- Gunite Pool
- View of Trees or Woods
About This Home
As of May 2020Beautiful 2 bedroom -2 bath - 1 car garage condominium in Gated East Lake Woodlands. Updated and Upgraded. Newer Appliances, Newer Garage Door and Opener, Master bath including Shower pan updated just two short years ago. Enjoy this well appointed unit, The Master Suite and Master Bath are designed with lots of closet and storage space. Split Bedrooms make for easy private living. Chefs Kitchen Features all newer granite Countertops and Custom Cabinets. The Private screened back porch lends itself to your own private garden sitting areas. Watch deer and wildlife from you own private sitting area. Close to shopping and medical. 25 mins to Tampa International Airport.
Last Agent to Sell the Property
ALLEN COLLINS REALTY INC License #589831 Listed on: 02/21/2020
Property Details
Home Type
- Condominium
Est. Annual Taxes
- $1,436
Year Built
- Built in 1988
Lot Details
- Near Conservation Area
- Northwest Facing Home
- Mature Landscaping
- Oak Trees
- Wooded Lot
HOA Fees
- $483 Monthly HOA Fees
Parking
- 1 Car Attached Garage
- Parking Pad
- Tandem Parking
- Garage Door Opener
- Open Parking
Home Design
- Contemporary Architecture
- Slab Foundation
- Tile Roof
- Block Exterior
- Stucco
Interior Spaces
- 1,237 Sq Ft Home
- 1-Story Property
- Open Floorplan
- Crown Molding
- Cathedral Ceiling
- Ceiling Fan
- Shades
- Blinds
- Drapes & Rods
- Combination Dining and Living Room
- Inside Utility
- Views of Woods
Kitchen
- Range with Range Hood
- Microwave
- Dishwasher
- Stone Countertops
- Disposal
Flooring
- Carpet
- Laminate
- Ceramic Tile
Bedrooms and Bathrooms
- 2 Bedrooms
- Split Bedroom Floorplan
- Walk-In Closet
- 2 Full Bathrooms
Laundry
- Laundry in unit
- Dryer
Outdoor Features
- Gunite Pool
- Enclosed patio or porch
- Rain Gutters
Utilities
- Central Heating and Cooling System
- Electric Water Heater
- Water Softener
- High Speed Internet
- Cable TV Available
Listing and Financial Details
- Home warranty included in the sale of the property
- Down Payment Assistance Available
- Homestead Exemption
- Visit Down Payment Resource Website
- Legal Lot and Block 0030 / 001
- Assessor Parcel Number 10-28-16-38058-001-0030
Community Details
Overview
- Association fees include cable TV, community pool, escrow reserves fund, insurance, maintenance structure, ground maintenance, pool maintenance, sewer, trash, water
- Qualified Property Management Association
- Visit Association Website
- Heatherwood Unit One Condo Subdivision
Recreation
- Golf Course Community
- Tennis Courts
- Community Pool
Pet Policy
- Pets up to 35 lbs
- 1 Pet Allowed
- Breed Restrictions
Security
- Gated Community
Ownership History
Purchase Details
Home Financials for this Owner
Home Financials are based on the most recent Mortgage that was taken out on this home.Purchase Details
Home Financials for this Owner
Home Financials are based on the most recent Mortgage that was taken out on this home.Purchase Details
Home Financials for this Owner
Home Financials are based on the most recent Mortgage that was taken out on this home.Purchase Details
Similar Homes in Oldsmar, FL
Home Values in the Area
Average Home Value in this Area
Purchase History
| Date | Buyer | Sale Price | Title Company |
|---|---|---|---|
| Hall Marti Kay | $232,500 | Landstar Settlement Services | |
| Little Trebla Ann | $134,000 | Capstone Title Llc | |
| Baskerville W Graham | $195,000 | Somers Title Company | |
| Shine Darla | $90,000 | -- |
Mortgage History
| Date | Status | Borrower | Loan Amount |
|---|---|---|---|
| Previous Owner | Little Trebla Ann | $107,200 | |
| Previous Owner | Baskerville W Graham | $35,000 | |
| Previous Owner | Callaghan Myles R | $100,000 |
Property History
| Date | Event | Price | Change | Sq Ft Price |
|---|---|---|---|---|
| 05/05/2020 05/05/20 | Sold | $232,500 | -3.1% | $188 / Sq Ft |
| 03/06/2020 03/06/20 | Pending | -- | -- | -- |
| 02/26/2020 02/26/20 | Price Changed | $239,900 | -4.0% | $194 / Sq Ft |
| 02/21/2020 02/21/20 | For Sale | $249,900 | +86.5% | $202 / Sq Ft |
| 06/16/2014 06/16/14 | Off Market | $134,000 | -- | -- |
| 12/02/2013 12/02/13 | Sold | $134,000 | -4.2% | $108 / Sq Ft |
| 11/07/2013 11/07/13 | Pending | -- | -- | -- |
| 10/26/2013 10/26/13 | Price Changed | $139,900 | -0.1% | $113 / Sq Ft |
| 10/04/2013 10/04/13 | For Sale | $140,000 | -- | $113 / Sq Ft |
Tax History Compared to Growth
Tax History
| Year | Tax Paid | Tax Assessment Tax Assessment Total Assessment is a certain percentage of the fair market value that is determined by local assessors to be the total taxable value of land and additions on the property. | Land | Improvement |
|---|---|---|---|---|
| 2024 | $711 | $78,252 | -- | -- |
| 2023 | $711 | $75,973 | $0 | $0 |
| 2022 | $687 | $73,760 | $0 | $0 |
| 2021 | $704 | $71,612 | $0 | $0 |
| 2020 | $1,470 | $113,357 | $0 | $0 |
| 2019 | $1,436 | $110,808 | $0 | $0 |
| 2018 | $1,409 | $108,742 | $0 | $0 |
| 2017 | $1,389 | $106,505 | $0 | $0 |
| 2016 | $1,370 | $104,314 | $0 | $0 |
| 2015 | $1,391 | $103,589 | $0 | $0 |
| 2014 | $1,877 | $85,185 | $0 | $0 |
Agents Affiliated with this Home
-
Allen Collins

Seller's Agent in 2020
Allen Collins
ALLEN COLLINS REALTY INC
(727) 423-0311
49 Total Sales
-
Ian O'Connell

Seller Co-Listing Agent in 2020
Ian O'Connell
ALLEN COLLINS REALTY INC
(843) 333-3795
21 Total Sales
-
Stephanie Del Priore
S
Buyer's Agent in 2020
Stephanie Del Priore
COLDWELL BANKER REALTY
(802) 355-1510
4 Total Sales
-
Bob McCaffery

Seller's Agent in 2013
Bob McCaffery
BHHS FLORIDA PROPERTIES GROUP
(727) 331-8257
142 Total Sales
-
Karl Schroeder

Buyer's Agent in 2013
Karl Schroeder
RE/MAX
(727) 410-5215
27 Total Sales
Map
Source: Stellar MLS
MLS Number: U8075726
APN: 10-28-16-38058-001-0030
- 114 Clays Trail Unit 114
- 1171 Clays Trail
- 1203 Clays Trail Unit 406
- 113 Lindsay Ln Unit 23
- 1307 Forestedge Blvd
- 1290 Clays Trail Unit 1403
- 10 Austin Place Unit 10
- 121 Lindsay Ln Unit 31
- 170 Greenhaven Cir
- 60 Birdsong Ct Unit 1A
- 1311 Fallsmeade Ct
- 4872 Silverthorne Ct
- 215 Woods Landing Trail
- 70 Morning Dove Place Unit 1A
- 10 Greenhaven Cir
- 50 Saint Andrews Place Unit 50
- 200 Pinewinds Blvd
- 330 Woods Landing Trail
- 4859 Augusta Ave
- 943 Lucas Ln
- 202 Clays Trail Unit 2
- 205 Clays Trail Unit 205
- 205 Clays Trail Unit 5
- 207 Clays Trail Unit 207
- 207 Clays Trail
- 206 Clays Trail
- 203 Clays Trail Unit 3
- 202 Clays Trail
- 204 Clays Trail Unit 4
- 208 Clays Trail
- 206 Clays Trail Unit 206
- 203 Clays Trail Unit 203
- 207 Clays Trail Unit 7
- 201 Clays Trail Unit 1
- 216 Clays Trail
- 215 Clays Trail
- 214 Clays Trail
- 213 Clays Trail Unit 13
- 211 Clays Trail
- 209 Clays Trail
