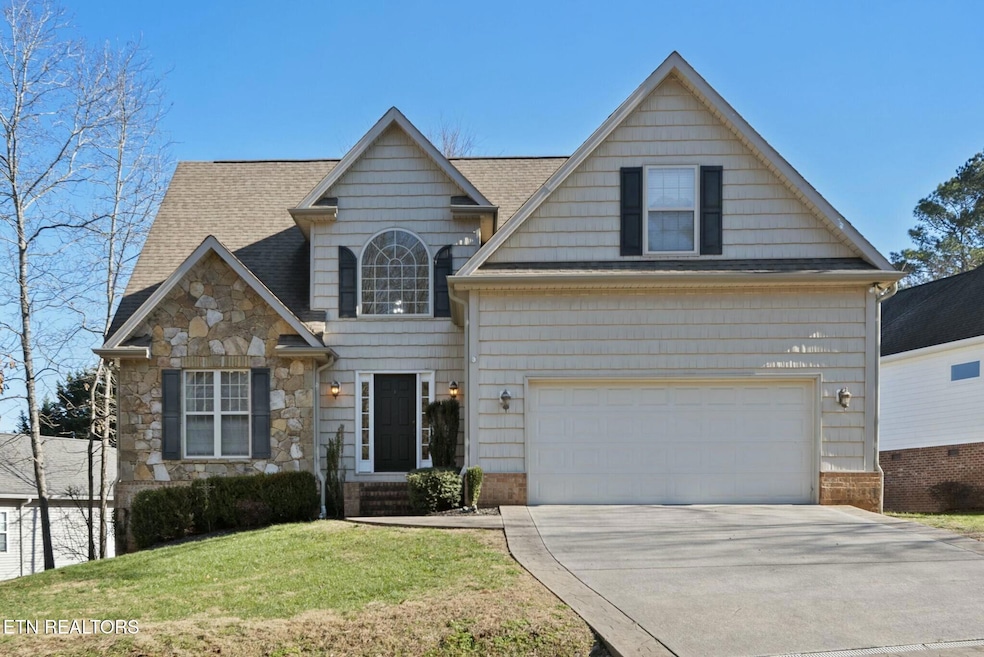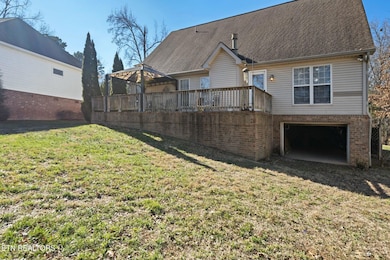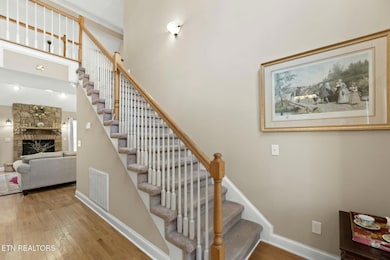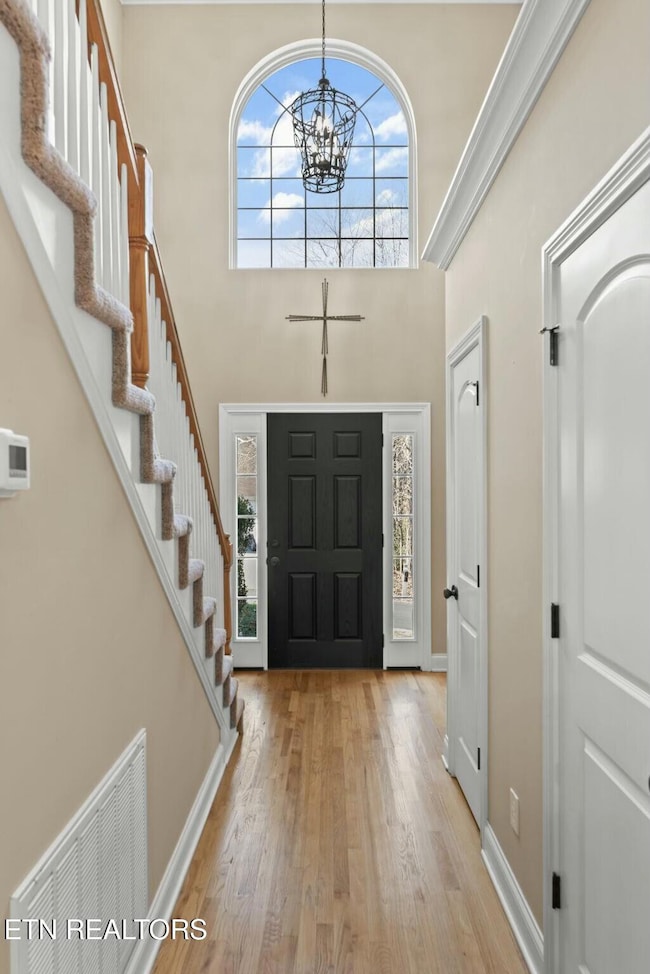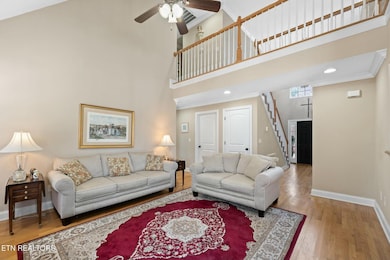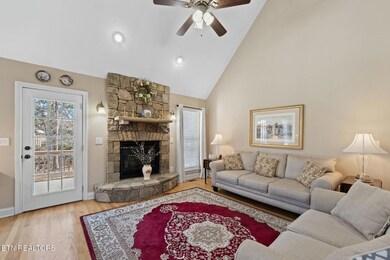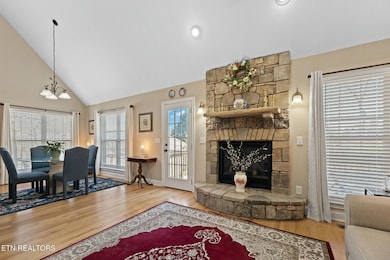
203 Coyatee Ct Loudon, TN 37774
Tellico Village NeighborhoodEstimated payment $2,641/month
Highlights
- Boat Ramp
- Fitness Center
- Community Lake
- Golf Course Community
- Landscaped Professionally
- Clubhouse
About This Home
Looking to add to your rental portfolio? Located in the vibrant community of Tellico Village, this home comes with access to exceptional amenities for all ages and lifestyles. Option for majority of the furniture to convey-ask of exemption list. This beauty offers the perfect blend of open-concept living and private spaces, ideal for both entertaining and relaxation. From the moment you enter the bright, welcoming foyer, you'll be drawn into the spacious family room, where a stunning stone gas fireplace creates a cozy focal point. Whether you're hosting a formal dinner or enjoying a casual meal, this home delivers with both a traditional dining room and a charming eat-in kitchen. The chef's kitchen features generous cabinetry, stainless steel appliances, and a large pantry for added storage.
The main-level master suite provides a serene retreat with its private ensuite bath, while upstairs, a versatile loft area awaits—perfect for a home office, media room, or game space. Guests and family members will appreciate the roomy bedrooms designed for comfort and privacy.
Step outside to a large deck with both covered and open areas, ideal for year-round outdoor enjoyment. Don't forget the golf cart, there's a separate garage just for it! Recent updates include a new roof, water heater, a 2.5-ton HVAC unit for the main level, upgraded attic insulation, serviced upstairs HVAC, GFCI-protected whirlpool tub, and leveled rear deck.
Home Details
Home Type
- Single Family
Est. Annual Taxes
- $1,128
Year Built
- Built in 2007
Lot Details
- 9,583 Sq Ft Lot
- Landscaped Professionally
HOA Fees
- $182 Monthly HOA Fees
Parking
- 2 Car Attached Garage
- Parking Available
- Garage Door Opener
Home Design
- Traditional Architecture
- Brick Exterior Construction
- Stone Siding
- Vinyl Siding
Interior Spaces
- 1,739 Sq Ft Home
- Cathedral Ceiling
- Ceiling Fan
- Gas Log Fireplace
- Vinyl Clad Windows
- Family Room
- Living Room
- Breakfast Room
- Formal Dining Room
- Storage Room
- Crawl Space
- Fire and Smoke Detector
Kitchen
- Eat-In Kitchen
- <<selfCleaningOvenToken>>
- Range<<rangeHoodToken>>
- <<microwave>>
- Dishwasher
- Disposal
Flooring
- Wood
- Carpet
- Tile
Bedrooms and Bathrooms
- 3 Bedrooms
- Primary Bedroom on Main
- Walk-In Closet
- Walk-in Shower
Laundry
- Laundry Room
- Dryer
- Washer
Schools
- Steekee Elementary School
- Fort Loudoun Middle School
- Loudon High School
Utilities
- Zoned Heating and Cooling System
- Heating System Uses Propane
- Heat Pump System
- Internet Available
Additional Features
- Handicap Accessible
- Deck
Listing and Financial Details
- Property Available on 1/18/25
- Assessor Parcel Number 034M C 011.00
- Tax Block 2
Community Details
Overview
- Association fees include some amenities
- Coyatee Shores Subdivision
- Mandatory home owners association
- Community Lake
Amenities
- Picnic Area
- Clubhouse
Recreation
- Boat Ramp
- Boat Dock
- Golf Course Community
- Tennis Courts
- Recreation Facilities
- Fitness Center
- Community Pool
- Putting Green
Map
Home Values in the Area
Average Home Value in this Area
Tax History
| Year | Tax Paid | Tax Assessment Tax Assessment Total Assessment is a certain percentage of the fair market value that is determined by local assessors to be the total taxable value of land and additions on the property. | Land | Improvement |
|---|---|---|---|---|
| 2023 | $1,128 | $74,300 | $0 | $0 |
| 2022 | $1,128 | $74,300 | $8,750 | $65,550 |
| 2021 | $1,128 | $74,300 | $8,750 | $65,550 |
| 2020 | $1,142 | $74,300 | $8,750 | $65,550 |
| 2019 | $1,142 | $63,325 | $8,750 | $54,575 |
| 2018 | $1,142 | $63,325 | $8,750 | $54,575 |
| 2017 | $1,142 | $63,325 | $8,750 | $54,575 |
| 2016 | $1,209 | $65,025 | $11,250 | $53,775 |
| 2015 | $1,209 | $65,025 | $11,250 | $53,775 |
| 2014 | $1,209 | $65,025 | $11,250 | $53,775 |
Property History
| Date | Event | Price | Change | Sq Ft Price |
|---|---|---|---|---|
| 05/12/2025 05/12/25 | Price Changed | $427,000 | 0.0% | $246 / Sq Ft |
| 05/12/2025 05/12/25 | For Sale | $427,000 | +0.9% | $246 / Sq Ft |
| 03/25/2025 03/25/25 | Off Market | $423,000 | -- | -- |
| 03/24/2025 03/24/25 | For Sale | $423,000 | 0.0% | $243 / Sq Ft |
| 03/15/2025 03/15/25 | Pending | -- | -- | -- |
| 03/04/2025 03/04/25 | Price Changed | $423,000 | -6.0% | $243 / Sq Ft |
| 02/11/2025 02/11/25 | For Sale | $450,000 | 0.0% | $259 / Sq Ft |
| 02/01/2025 02/01/25 | Pending | -- | -- | -- |
| 01/18/2025 01/18/25 | For Sale | $450,000 | +61.3% | $259 / Sq Ft |
| 05/25/2018 05/25/18 | Sold | $279,000 | -- | $160 / Sq Ft |
Purchase History
| Date | Type | Sale Price | Title Company |
|---|---|---|---|
| Warranty Deed | $279,000 | None Available | |
| Deed | $270,000 | -- | |
| Deed | $45,000 | -- | |
| Deed | $355,000 | -- | |
| Warranty Deed | $18,000 | -- |
Mortgage History
| Date | Status | Loan Amount | Loan Type |
|---|---|---|---|
| Previous Owner | $208,300 | No Value Available | |
| Previous Owner | $230,400 | No Value Available |
Similar Homes in Loudon, TN
Source: East Tennessee REALTORS® MLS
MLS Number: 1287141
APN: 034M-C-011.00
- 301 Coyatee Shores Trace
- 304 Coweta Ct
- 213 Osage Ln
- 5220 Old Club Rd
- 100 Coyatee Cir
- 301 Seminole
- 129 Cayuga Dr
- 317 Washita Ln
- 300 Skiatook Cir
- 126 Seminole Ln
- 109 Shawnee Point
- 1285 Castaway Ln
- 1999 Taffrail Dr
- 588 Windlass Dr
- 1036 Castaway Ln
- 390 Admiral Ct
- 1270 Shadow Hill Dr
- 916 Castaway Ln
- 863 Castaway Ln
- 108 Tommotley Dr
- 206 Wewoka Trace Unit A
- 103 Alichanoska Ln
- 335 Flora Dr
- 206 Cheeskogili Ln
- 108 Amohi Way
- 140 Rushbrook Ln
- 109 Delaney Way
- 1400 Pine Top St
- 112 Agoli Way
- 184 Oonoga Way
- 700 Town Creek Pkwy
- 6620 Lakeview Rd
- 494 Town Creek Pkwy
- 1081 Carding MacHine Rd
- 1120 Cattlemans Dr
- 245 Creekwood Cove Ln
- 102 Whistle
- 242 Judson Way
- 1750 Bonnie Roach Ln
- 13038 Peach View Dr
