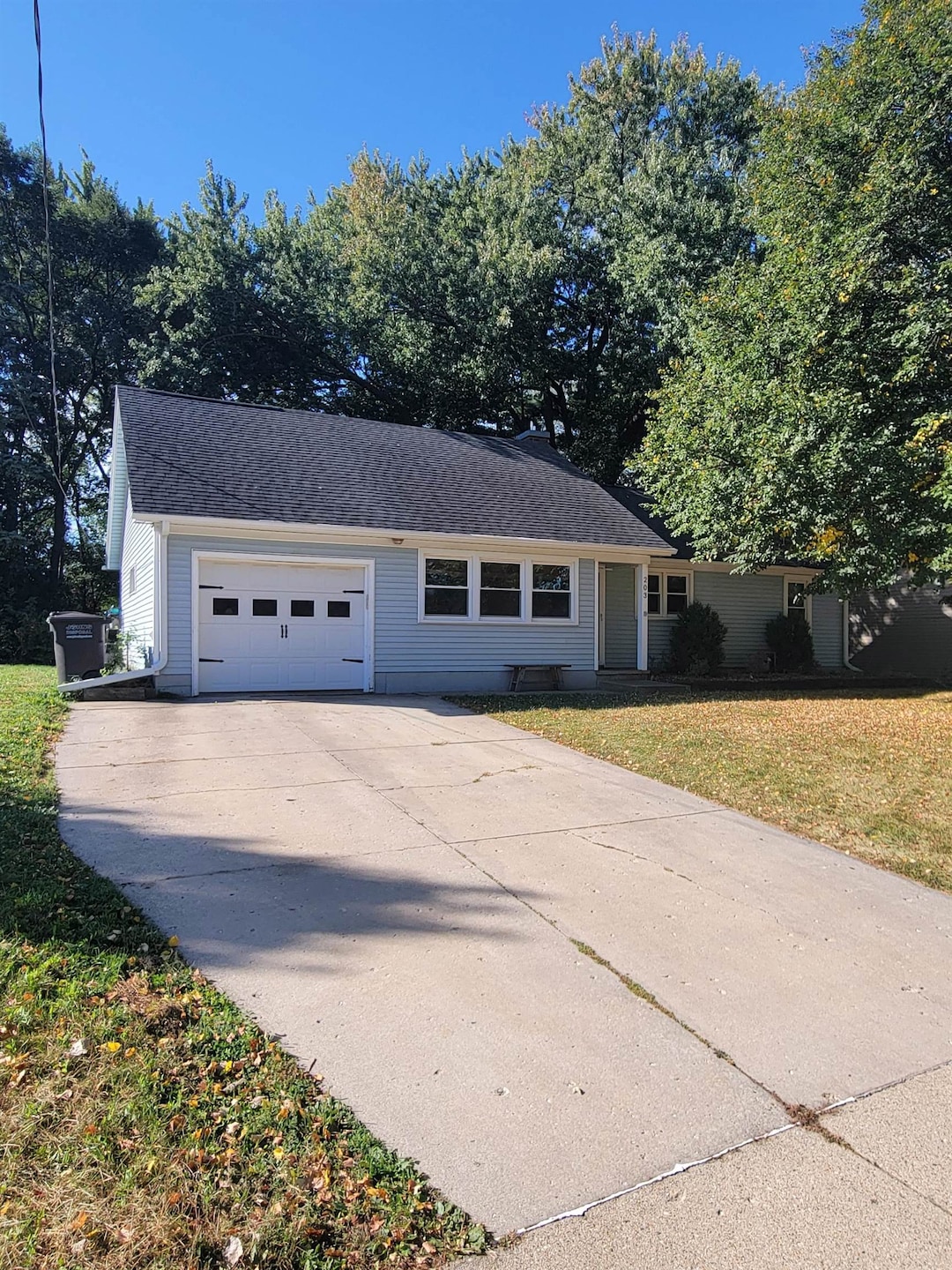
203 E High St Milton, WI 53563
Highlights
- Cape Cod Architecture
- Mud Room
- Bathtub
- Wood Flooring
- 1 Car Attached Garage
- Forced Air Cooling System
About This Home
As of November 2024This move in ready home is just waiting for the next loving Family to enjoy it as much as this Family has. Walk in the front door to a formal dining rm on your left, very handy kitchen on your right, nice large family rm thru the dining area and 2 main level beds and main bath. If you enter from the 1 car garage there is a nice mud rm and from there you can go right to the shady back yard to enjoy or entertain. The primary Bed is on the upper level with a lot of natural light, and the lower level offer a 2nd family rm or the perfect man cave, with plenty of storage, 100 amp elec, Natural gas. such a friendly neighborhood, close to parks and schools, you really won't want to miss out on this perfect starter home or if you are looking to down size. Give me a call for your private showing.
Last Agent to Sell the Property
Badger Realty Team Brokerage Email: jimsrealfarm@yahoo.com License #50666-94 Listed on: 09/20/2024
Home Details
Home Type
- Single Family
Est. Annual Taxes
- $3,863
Year Built
- Built in 1960
Home Design
- Cape Cod Architecture
- Poured Concrete
- Vinyl Siding
Interior Spaces
- 1,350 Sq Ft Home
- 1.5-Story Property
- Mud Room
- Wood Flooring
- Partially Finished Basement
- Basement Fills Entire Space Under The House
- Laundry on lower level
Kitchen
- Oven or Range
- Microwave
- Dishwasher
- Disposal
Bedrooms and Bathrooms
- 3 Bedrooms
- 1 Full Bathroom
- Bathtub
Parking
- 1 Car Attached Garage
- Garage Door Opener
Schools
- Miller Elementary School
- Milton Middle School
- Milton High School
Utilities
- Forced Air Cooling System
- Water Softener
- Cable TV Available
Additional Features
- Patio
- 8,712 Sq Ft Lot
Listing and Financial Details
- $2,200 Seller Concession
Ownership History
Purchase Details
Home Financials for this Owner
Home Financials are based on the most recent Mortgage that was taken out on this home.Purchase Details
Home Financials for this Owner
Home Financials are based on the most recent Mortgage that was taken out on this home.Similar Homes in Milton, WI
Home Values in the Area
Average Home Value in this Area
Purchase History
| Date | Type | Sale Price | Title Company |
|---|---|---|---|
| Warranty Deed | $237,000 | Nations Title | |
| Warranty Deed | $217,000 | -- |
Mortgage History
| Date | Status | Loan Amount | Loan Type |
|---|---|---|---|
| Open | $137,000 | New Conventional | |
| Previous Owner | $200,000 | Purchase Money Mortgage |
Property History
| Date | Event | Price | Change | Sq Ft Price |
|---|---|---|---|---|
| 11/15/2024 11/15/24 | Sold | $237,000 | -1.2% | $176 / Sq Ft |
| 10/02/2024 10/02/24 | Price Changed | $239,900 | -4.0% | $178 / Sq Ft |
| 09/20/2024 09/20/24 | For Sale | $249,900 | +15.2% | $185 / Sq Ft |
| 07/29/2022 07/29/22 | Sold | $217,000 | +8.6% | $177 / Sq Ft |
| 06/27/2022 06/27/22 | Pending | -- | -- | -- |
| 06/14/2022 06/14/22 | For Sale | $199,900 | -7.9% | $163 / Sq Ft |
| 05/27/2022 05/27/22 | Off Market | $217,000 | -- | -- |
| 05/25/2022 05/25/22 | For Sale | $199,900 | +36.1% | $163 / Sq Ft |
| 09/28/2017 09/28/17 | Sold | $146,900 | -6.4% | $120 / Sq Ft |
| 06/15/2017 06/15/17 | For Sale | $156,900 | -- | $128 / Sq Ft |
Tax History Compared to Growth
Tax History
| Year | Tax Paid | Tax Assessment Tax Assessment Total Assessment is a certain percentage of the fair market value that is determined by local assessors to be the total taxable value of land and additions on the property. | Land | Improvement |
|---|---|---|---|---|
| 2024 | $3,766 | $234,100 | $25,600 | $208,500 |
| 2023 | $3,690 | $174,100 | $19,200 | $154,900 |
| 2022 | $3,739 | $174,100 | $19,200 | $154,900 |
| 2021 | $3,666 | $174,100 | $19,200 | $154,900 |
| 2020 | $3,636 | $142,000 | $19,200 | $122,800 |
| 2019 | $3,566 | $142,000 | $19,200 | $122,800 |
| 2018 | $3,267 | $142,000 | $19,200 | $122,800 |
| 2017 | $2,585 | $98,600 | $26,100 | $72,500 |
| 2016 | $2,551 | $98,600 | $26,100 | $72,500 |
Agents Affiliated with this Home
-
James Lowrey
J
Seller's Agent in 2024
James Lowrey
Badger Realty Team
(608) 334-5376
2 in this area
35 Total Sales
-
Steven Greene

Buyer's Agent in 2024
Steven Greene
First Weber Inc
(608) 728-2250
2 in this area
21 Total Sales
-
Robin St Clair

Seller's Agent in 2022
Robin St Clair
EXIT Realty HGM
(608) 295-5663
1 in this area
162 Total Sales
-
Kristin Vomhof

Seller's Agent in 2017
Kristin Vomhof
Realty Executives
(608) 335-5579
78 Total Sales
Map
Source: South Central Wisconsin Multiple Listing Service
MLS Number: 1986331
APN: V23-496
- 308 E High St
- 340 Wildfire Ct
- 889 Red Hawk Dr
- 1168 Red Hawk Dr
- 167 E Ash Ln
- 134 Evergreen Ln
- 126 Evergreen Ln
- 118 Evergreen Ln
- 70 Evergreen Ln
- 58 Evergreen Ln
- 119 Evergreen Ln
- 139 Evergreen Ln
- 71 Evergreen Ln
- 59 Evergreen Ln
- 811 Rainbow Dr
- 1004 Red Hawk Dr
- 1173 Red Hawk Dr
- 1171 Red Hawk Dr
- Lot 2 North St
- Lot 1 North St






