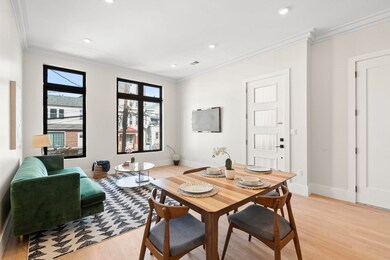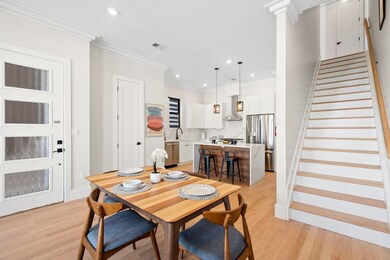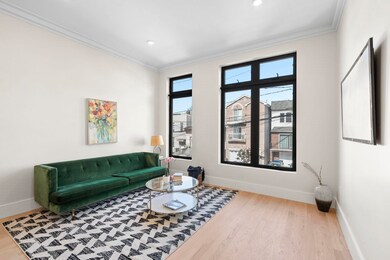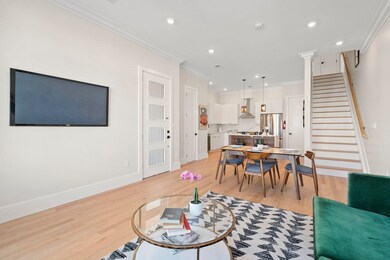203 Hutton St Unit 2 Jersey City, NJ 07307
The Heights NeighborhoodEstimated payment $6,294/month
Highlights
- Rooftop Deck
- Views of New York
- Wood Flooring
- Liberty High School Rated A-
- Property is near a park
- 4-minute walk to Leonard Gordon Park
About This Home
Experience the perfect blend of elegance and modern convenience in this exceptional residence in Jersey City Heights. This home boasts over 2,000 square feet of exquisitely designed living space, making it a true gem in the real estate market. Step into a spacious haven featuring 5 bedrooms and 3.5 bathrooms, soaring 10-foot ceilings and 8-foot custom doors. The open-concept chef's kitchen has new stainless steel appliances, custom white quartz countertops, and a full-size washer and dryer. Elegant 5" wide solid oak flooring flows seamlessly throughout the home, creating a comfortable and inviting atmosphere. Each bathroom has smart mirrors, adding a touch of tech-savvy sophistication. Enjoy private moments on your front and back bedroom balconies or relish the breathtaking New York City views from your expansive 1,000 sqft roof deck. This prime location offers a serene lifestyle: a 5-minute stroll from Pershing Field Park and a mere 35-minute commute to the World Trade Center. The convenience of this location ensures you can enjoy the best of both worlds - a peaceful retreat and easy access to the city. Large closets with ample storage ensure clutter-free living, while central heat and air conditioning provide year-round comfort. Owner will pay for 2-years of rental parking. This building has a 10-year builder warranty and the builder will file for a 5-year tax abatement. Elevate your lifestyle in the highly desirable Jersey City Heights area. Schedule your 203 Hutton St Unit 2 tour today and make this extraordinary property your new home.
Listing Agent
PROMINENT PROPERTIES SOTHEBY'S INTERNATIONAL REALTY License #2332214 Listed on: 10/14/2025

Townhouse Details
Home Type
- Townhome
HOA Fees
- $180 Monthly HOA Fees
Home Design
- Brick Exterior Construction
Interior Spaces
- 2,005 Sq Ft Home
- Multi-Level Property
- Living Room
- Dining Room
- Wood Flooring
- Views of New York
- Intercom
- Washer and Dryer
Kitchen
- Gas Oven or Range
- Microwave
- Dishwasher
Bedrooms and Bathrooms
- 5 Bedrooms
Outdoor Features
- Rooftop Deck
- Terrace
Location
- Property is near a park
- Property is near public transit
- Property is near schools
- Property is near shops
- Property is near a bus stop
Utilities
- Central Air
- Heating System Uses Gas
Listing and Financial Details
- Legal Lot and Block 11 / 3602
Community Details
Overview
- Association fees include water
Pet Policy
- Pets Allowed
Map
Home Values in the Area
Average Home Value in this Area
Tax History
| Year | Tax Paid | Tax Assessment Tax Assessment Total Assessment is a certain percentage of the fair market value that is determined by local assessors to be the total taxable value of land and additions on the property. | Land | Improvement |
|---|---|---|---|---|
| 2025 | -- | $701,400 | $314,400 | $552,800 |
Property History
| Date | Event | Price | List to Sale | Price per Sq Ft |
|---|---|---|---|---|
| 11/13/2025 11/13/25 | Pending | -- | -- | -- |
| 10/14/2025 10/14/25 | For Sale | $979,000 | -- | $488 / Sq Ft |
Source: Hudson County MLS
MLS Number: 250021244
APN: 06-03602-0000-00011-0000-C0002
- 74 Sherman Place
- 93 Sherman Place
- 113 Zabriskie St Unit 2
- 87 Sherman Place
- 83 Sherman Place
- 91 Sherman Place
- 77 Sherman Place Unit 3
- 77 Sherman Place Unit 1
- 131 Zabriskie St Unit 1
- 63 Sherman Place Unit E1
- 231 Griffith St Unit 1C
- 895 Summit Ave
- 1512 Manhattan Ave
- 283 Griffith St
- 54 Montrose Ave
- 38 Zabriskie St Unit 3R
- 38 Zabriskie St Unit 2R
- 38 Zabriskie St Unit 1R
- 38 Zabriskie St Unit 2L
- 863 Summit Ave






