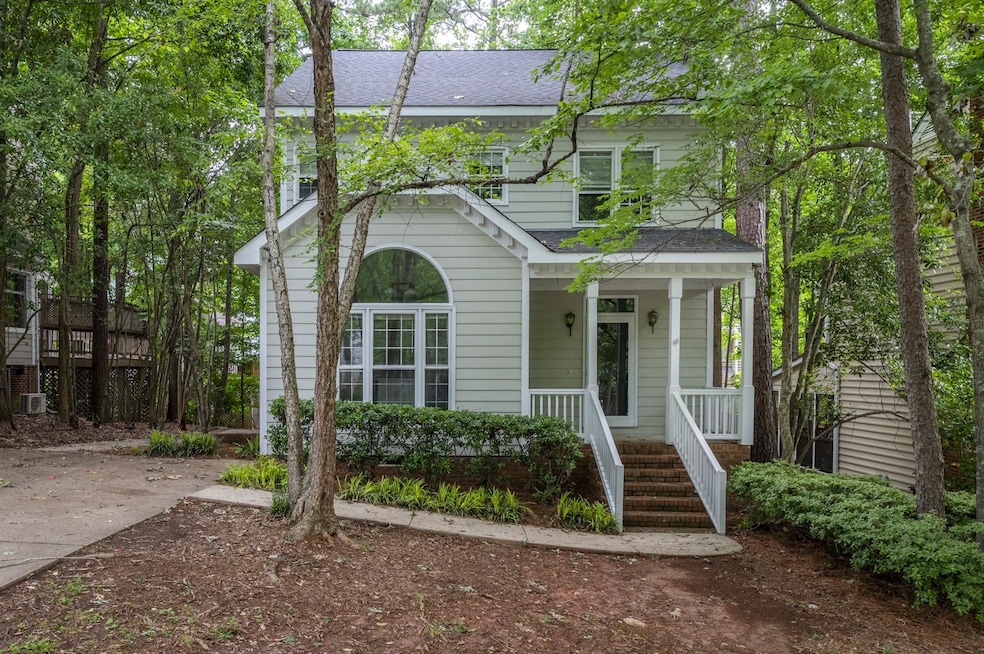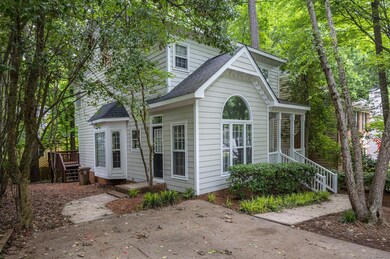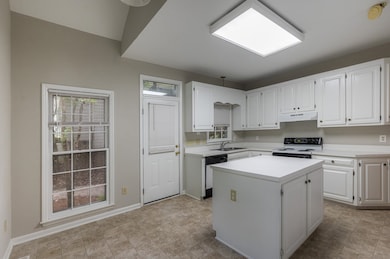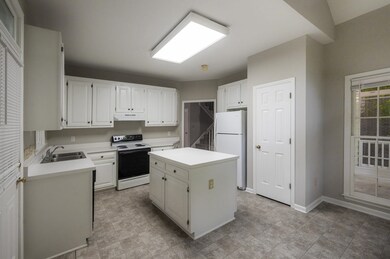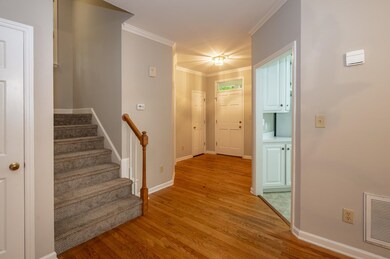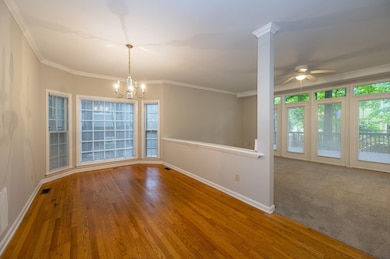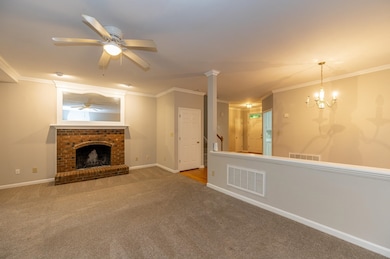
203 Lighthouse Way Cary, NC 27511
South Cary NeighborhoodHighlights
- Traditional Architecture
- Wood Flooring
- Central Air
- Briarcliff Elementary School Rated A
- 1 Fireplace
- Private Driveway
About This Home
As of September 2022Beautiful home in prime Cary location! Hardwood floors in foyer /powder /dining room, fireplace in family room, vaulted ceiling in breakfast area, island & pantry in kitchen, huge deck, large unfinished space on third floor could be additional bedroom & bath / bonus room, primary bath has garden tub and separate shower as well as dual sinks, convenient to restaurants and shops. $1000 credit for using seller's preferred lender.
Last Agent to Sell the Property
Jennifer Wheeler
R6 REALTY LLC License #238586 Listed on: 05/27/2022
Home Details
Home Type
- Single Family
Est. Annual Taxes
- $2,713
Year Built
- Built in 1989
Lot Details
- 6,098 Sq Ft Lot
- Lot Dimensions are 58 x 99
- Property is zoned R8P
HOA Fees
- $12 Monthly HOA Fees
Parking
- Private Driveway
Home Design
- Traditional Architecture
- Tri-Level Property
- Masonite
Interior Spaces
- 1,883 Sq Ft Home
- 1 Fireplace
- Wood Flooring
Bedrooms and Bathrooms
- 3 Bedrooms
Schools
- Briarcliff Elementary School
- East Cary Middle School
- Cary High School
Utilities
- Central Air
- Heating System Uses Gas
- Heating System Uses Natural Gas
- Gas Water Heater
Community Details
- Harbor Town Subdivision
Ownership History
Purchase Details
Home Financials for this Owner
Home Financials are based on the most recent Mortgage that was taken out on this home.Purchase Details
Similar Homes in Cary, NC
Home Values in the Area
Average Home Value in this Area
Purchase History
| Date | Type | Sale Price | Title Company |
|---|---|---|---|
| Warranty Deed | $398,500 | -- | |
| Quit Claim Deed | -- | -- |
Mortgage History
| Date | Status | Loan Amount | Loan Type |
|---|---|---|---|
| Open | $386,545 | New Conventional |
Property History
| Date | Event | Price | Change | Sq Ft Price |
|---|---|---|---|---|
| 05/29/2025 05/29/25 | Pending | -- | -- | -- |
| 05/15/2025 05/15/25 | For Sale | $500,000 | +25.5% | $265 / Sq Ft |
| 12/15/2023 12/15/23 | Off Market | $398,500 | -- | -- |
| 09/30/2022 09/30/22 | Sold | $398,500 | -4.9% | $212 / Sq Ft |
| 09/04/2022 09/04/22 | Pending | -- | -- | -- |
| 08/17/2022 08/17/22 | Price Changed | $419,000 | -3.7% | $223 / Sq Ft |
| 07/01/2022 07/01/22 | Price Changed | $435,000 | -5.4% | $231 / Sq Ft |
| 06/06/2022 06/06/22 | Price Changed | $460,000 | -2.1% | $244 / Sq Ft |
| 05/27/2022 05/27/22 | For Sale | $470,000 | -- | $250 / Sq Ft |
Tax History Compared to Growth
Tax History
| Year | Tax Paid | Tax Assessment Tax Assessment Total Assessment is a certain percentage of the fair market value that is determined by local assessors to be the total taxable value of land and additions on the property. | Land | Improvement |
|---|---|---|---|---|
| 2024 | $3,618 | $429,119 | $180,000 | $249,119 |
| 2023 | $2,876 | $285,020 | $98,000 | $187,020 |
| 2022 | $2,769 | $285,020 | $98,000 | $187,020 |
| 2021 | $2,713 | $285,020 | $98,000 | $187,020 |
| 2020 | $2,728 | $285,020 | $98,000 | $187,020 |
| 2019 | $2,583 | $239,406 | $90,000 | $149,406 |
| 2018 | $2,425 | $239,406 | $90,000 | $149,406 |
| 2017 | $2,330 | $239,406 | $90,000 | $149,406 |
| 2016 | $2,296 | $239,406 | $90,000 | $149,406 |
| 2015 | $1,869 | $187,829 | $68,000 | $119,829 |
| 2014 | $1,763 | $187,829 | $68,000 | $119,829 |
Agents Affiliated with this Home
-
Kathleen Carlton

Seller's Agent in 2025
Kathleen Carlton
Keller Williams Legacy
(919) 623-8624
6 in this area
327 Total Sales
-
Matt Levy

Buyer's Agent in 2025
Matt Levy
NorthGroup Real Estate, Inc.
(214) 207-7356
63 Total Sales
-

Seller's Agent in 2022
Jennifer Wheeler
R6 REALTY LLC
(919) 455-8261
1 in this area
61 Total Sales
-
Jo Ann Gardner

Buyer's Agent in 2022
Jo Ann Gardner
All About U Real Estate
(919) 369-2415
1 in this area
38 Total Sales
Map
Source: Doorify MLS
MLS Number: 2452103
APN: 0753.20-91-0466-000
- 227 Chimney Rise Dr
- 1215 Brookgreen Dr
- 125 Chimney Rise Dr
- 123 Chimney Rise Dr
- 103 Lakeway Ct
- 201 Lakewater Dr
- 1503 Laughridge Dr
- 134 Riverwalk Cir
- 105 Breakers Place
- 133 Bonnell Ct
- 113 Spring Cove Dr
- 107 Wimbledon Ct
- 104 Silver Fox Ct
- 104 Planetree Ln
- 1517 Laughridge Dr
- 1209 Lochcarron Ln
- 315 King George Loop
- 103 Bruce Dr
- 101 Pickett Ln
- 216 Climbing Ivy Ct
