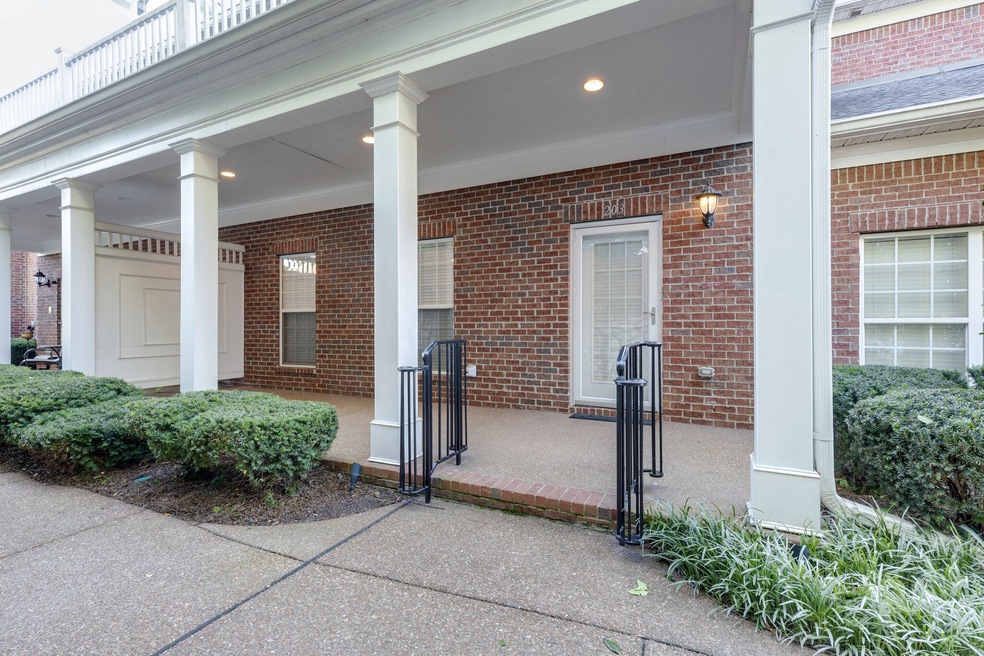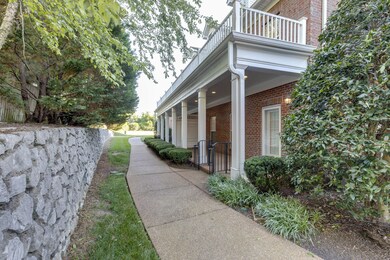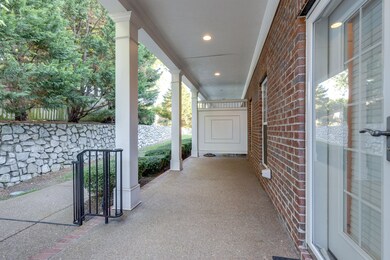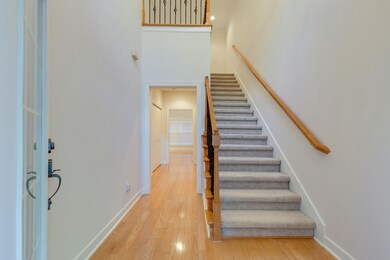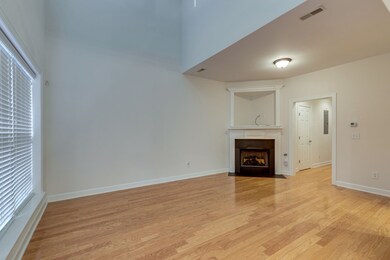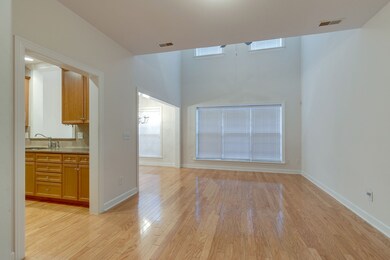
203 Monks Way Franklin, TN 37064
Central Franklin NeighborhoodHighlights
- Traditional Architecture
- Wood Flooring
- Separate Formal Living Room
- Liberty Elementary School Rated A
- 1 Fireplace
- Covered patio or porch
About This Home
As of July 2024Private gated community within walking distance to Downtown Franklin, shopping, parks & schools. One bedroom down, two story open living room with fireplace, tons of storage space, two car garage, private front porch and back patio. Has green space "meadow" with gardening spots available and walk path!
Last Agent to Sell the Property
RE/MAX Encore License # 298308 Listed on: 06/16/2021

Townhouse Details
Home Type
- Townhome
Est. Annual Taxes
- $2,478
Year Built
- Built in 2006
Lot Details
- 2,178 Sq Ft Lot
- Lot Dimensions are 25 x 88
HOA Fees
- $237 Monthly HOA Fees
Parking
- 2 Car Garage
- Driveway
Home Design
- Traditional Architecture
- Brick Exterior Construction
- Slab Foundation
- Shingle Roof
Interior Spaces
- 1,903 Sq Ft Home
- Property has 1 Level
- 1 Fireplace
- Separate Formal Living Room
Kitchen
- Microwave
- Dishwasher
Flooring
- Wood
- Carpet
- Tile
Bedrooms and Bathrooms
- 3 Bedrooms | 1 Main Level Bedroom
- Walk-In Closet
Laundry
- Dryer
- Washer
Home Security
Outdoor Features
- Covered patio or porch
Schools
- Liberty Elementary School
- Freedom Middle School
- Centennial High School
Utilities
- Cooling Available
- Central Heating
- Heating System Uses Natural Gas
- Underground Utilities
Listing and Financial Details
- Assessor Parcel Number 094079A G 02900 00009079A
Community Details
Overview
- Association fees include exterior maintenance, ground maintenance, insurance
- Millgate Subdivision
Security
- Fire and Smoke Detector
Ownership History
Purchase Details
Home Financials for this Owner
Home Financials are based on the most recent Mortgage that was taken out on this home.Purchase Details
Home Financials for this Owner
Home Financials are based on the most recent Mortgage that was taken out on this home.Purchase Details
Similar Homes in Franklin, TN
Home Values in the Area
Average Home Value in this Area
Purchase History
| Date | Type | Sale Price | Title Company |
|---|---|---|---|
| Warranty Deed | $688,800 | Bankers Title & Escrow | |
| Warranty Deed | $430,000 | Bankers Title & Escrow Corp | |
| Warranty Deed | $285,000 | None Available |
Mortgage History
| Date | Status | Loan Amount | Loan Type |
|---|---|---|---|
| Open | $516,600 | New Conventional |
Property History
| Date | Event | Price | Change | Sq Ft Price |
|---|---|---|---|---|
| 07/19/2024 07/19/24 | Sold | $688,800 | 0.0% | $362 / Sq Ft |
| 06/04/2024 06/04/24 | Pending | -- | -- | -- |
| 05/30/2024 05/30/24 | For Sale | $688,800 | +60.2% | $362 / Sq Ft |
| 08/03/2021 08/03/21 | Sold | $430,000 | +1.2% | $226 / Sq Ft |
| 06/24/2021 06/24/21 | Pending | -- | -- | -- |
| 06/16/2021 06/16/21 | For Sale | $425,000 | -- | $223 / Sq Ft |
Tax History Compared to Growth
Tax History
| Year | Tax Paid | Tax Assessment Tax Assessment Total Assessment is a certain percentage of the fair market value that is determined by local assessors to be the total taxable value of land and additions on the property. | Land | Improvement |
|---|---|---|---|---|
| 2024 | $2,640 | $93,250 | $20,000 | $73,250 |
| 2023 | $2,538 | $93,250 | $20,000 | $73,250 |
| 2022 | $2,538 | $93,250 | $20,000 | $73,250 |
| 2021 | $2,538 | $93,250 | $20,000 | $73,250 |
| 2020 | $2,121 | $76,800 | $16,250 | $60,550 |
| 2019 | $2,121 | $76,800 | $16,250 | $60,550 |
| 2018 | $2,121 | $76,800 | $16,250 | $60,550 |
| 2017 | $2,121 | $76,800 | $16,250 | $60,550 |
| 2016 | $0 | $76,800 | $16,250 | $60,550 |
| 2015 | -- | $58,150 | $12,500 | $45,650 |
| 2014 | -- | $58,150 | $12,500 | $45,650 |
Agents Affiliated with this Home
-
Gennifer Mallard

Seller's Agent in 2024
Gennifer Mallard
Benchmark Realty, LLC
(615) 473-5973
3 in this area
48 Total Sales
-
Jennifer Daniels

Buyer's Agent in 2024
Jennifer Daniels
Compass RE
(253) 686-1036
1 in this area
38 Total Sales
-
Jennifer Graham

Seller's Agent in 2021
Jennifer Graham
RE/MAX Encore
(931) 242-2844
1 in this area
117 Total Sales
Map
Source: Realtracs
MLS Number: 2263632
APN: 079A-G-029.00
- 706 Liberty Pike
- 1 Pinewood Rd
- 1405 Buckingham Cir
- 1183 Buckingham Cir
- 608 Claridge Ct
- 320 Liberty Pike Unit 212
- 208 Asheboro Place
- 638 Band Dr
- 635 Band Dr
- 108 Sturbridge Dr
- 112 Churchill Place
- 306 Watercress Dr
- 215 Ash Dr
- 715 Castle Dr Unit A & B
- 715 Castle Dr
- 100 Church St
- 147 Sturbridge Dr
- 1011 Murfreesboro Rd Unit L3
- 1011 Murfreesboro Rd Unit J2
- 142 Yorktown Rd
