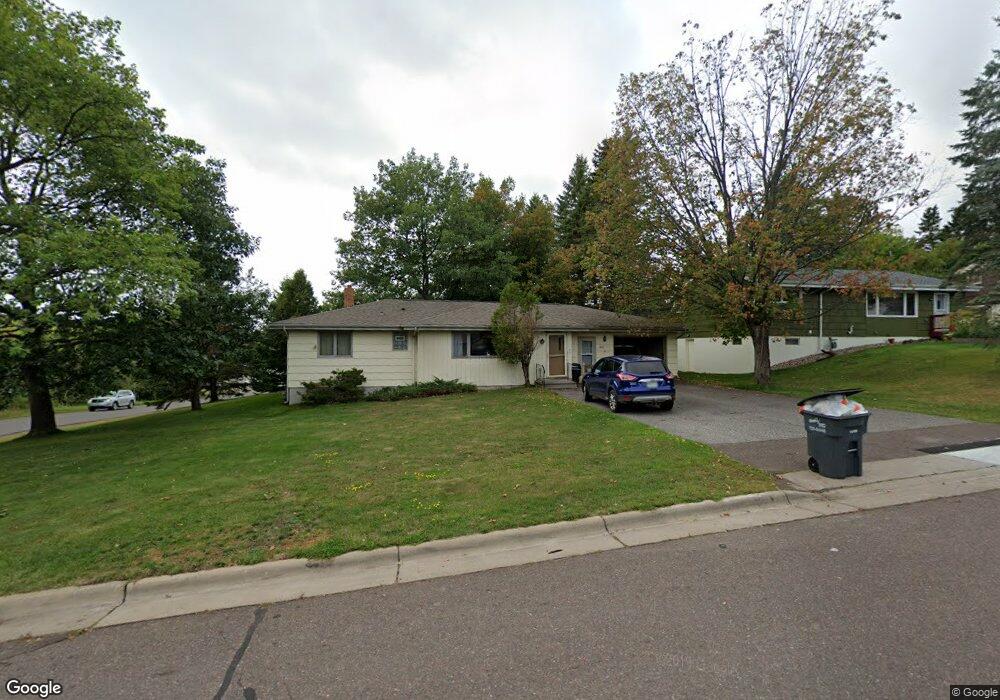
203 N Oak Bend Dr Duluth, MN 55811
Duluth Heights NeighborhoodEstimated Value: $265,000 - $331,000
Highlights
- 1 Car Attached Garage
- Bathroom on Main Level
- Forced Air Heating and Cooling System
- Eat-In Kitchen
- 1-Story Property
- Combination Kitchen and Dining Room
About This Home
As of July 2014Main floor has three bedrooms and an updated full bath, and there are two more bedrooms and a new 3/4 bath in the lower level, along with a large rec room. Nice hardwood floors, attached garage and big corner lot. Roof is 3 years old. Brand new flooring in the kitchen. New A/C and gas furnace, big rec room downstairs. Has a rental license!
Last Agent to Sell the Property
Leah Borgren
RE/MAX 1 - Duluth Listed on: 03/14/2014
Last Buyer's Agent
Shelly Olson
Adolphson Real Estate
Home Details
Home Type
- Single Family
Est. Annual Taxes
- $3,698
Year Built
- 1959
Lot Details
- 0.25 Acre Lot
- Lot Dimensions are 75 x 135
Parking
- 1 Car Attached Garage
Home Design
- Frame Construction
- Asphalt Shingled Roof
Interior Spaces
- 1-Story Property
- Combination Kitchen and Dining Room
Kitchen
- Eat-In Kitchen
- Range
Bedrooms and Bathrooms
- 5 Bedrooms
- Bathroom on Main Level
Laundry
- Dryer
- Washer
Partially Finished Basement
- Basement Fills Entire Space Under The House
- Block Basement Construction
- Basement Window Egress
Utilities
- Forced Air Heating and Cooling System
Listing and Financial Details
- Assessor Parcel Number 010-3575-00450
Ownership History
Purchase Details
Home Financials for this Owner
Home Financials are based on the most recent Mortgage that was taken out on this home.Purchase Details
Home Financials for this Owner
Home Financials are based on the most recent Mortgage that was taken out on this home.Purchase Details
Purchase Details
Home Financials for this Owner
Home Financials are based on the most recent Mortgage that was taken out on this home.Similar Homes in Duluth, MN
Home Values in the Area
Average Home Value in this Area
Purchase History
| Date | Buyer | Sale Price | Title Company |
|---|---|---|---|
| Capgrow Holdings Jv Sub V Llc | $4,128,500 | First National T&E | |
| 926 N 8Th Inc | $162,500 | Dqt | |
| Hendrickson Russell E | -- | None Available | |
| Hendrickson Russell E | $146,100 | Arrow Abst | |
| -- | $4,128,500 | -- |
Mortgage History
| Date | Status | Borrower | Loan Amount |
|---|---|---|---|
| Open | Capgrow Holdings Jv Sub I Llc | $41,218,000 | |
| Closed | Capgrow Holdings Jv Sub I Llc | $41,218,000 | |
| Previous Owner | Hendrickson Russell R | $108,427 | |
| Previous Owner | Hendrickson Russell E | $116,850 |
Property History
| Date | Event | Price | Change | Sq Ft Price |
|---|---|---|---|---|
| 07/29/2014 07/29/14 | Sold | $162,500 | -7.1% | $84 / Sq Ft |
| 06/05/2014 06/05/14 | Pending | -- | -- | -- |
| 03/14/2014 03/14/14 | For Sale | $175,000 | -- | $90 / Sq Ft |
Tax History Compared to Growth
Tax History
| Year | Tax Paid | Tax Assessment Tax Assessment Total Assessment is a certain percentage of the fair market value that is determined by local assessors to be the total taxable value of land and additions on the property. | Land | Improvement |
|---|---|---|---|---|
| 2023 | $3,698 | $237,700 | $43,000 | $194,700 |
| 2022 | $3,332 | $231,300 | $43,000 | $188,300 |
| 2021 | $3,138 | $201,400 | $37,400 | $164,000 |
| 2020 | $3,228 | $193,600 | $19,400 | $174,200 |
| 2019 | $2,904 | $193,600 | $19,400 | $174,200 |
| 2018 | $2,522 | $175,400 | $19,400 | $156,000 |
| 2017 | $2,472 | $162,600 | $18,700 | $143,900 |
| 2016 | $2,282 | $145,400 | $20,500 | $124,900 |
| 2015 | $2,327 | $150,900 | $45,100 | $105,800 |
| 2014 | $2,327 | $150,900 | $45,100 | $105,800 |
Agents Affiliated with this Home
-
L
Seller's Agent in 2014
Leah Borgren
RE/MAX
-
S
Buyer's Agent in 2014
Shelly Olson
Adolphson Real Estate
Map
Source: REALTOR® Association of Southern Minnesota
MLS Number: 4588437
APN: 010357500450
- 331 E Locust St
- 320 Wildwood Dr
- 202 E Locust St
- 335 E Willow St
- 212 E Willow St
- 3 W Linden St
- 1106 Butternut Ave
- 309 Hickory St
- 30 W Linden St
- 103 E Willow St
- XXX E 13th St
- 426 E 13th St
- 1321 Fern Ave
- 430 E 13th St
- 109 W 10th St
- 627 E Skyline Pkwy
- 14 W Linden St
- 134 W Palm St
- 1417 N 7th Ave E
- xxx W Palm St
- 203 N Oak Bend Dr
- 211 N Oak Bend Dr
- 204 N Blackman Ave
- 215 N Oak Bend Dr
- 212 N Blackman Ave
- 424 Upham Rd
- 204 N Oak Bend Dr
- 212 N Oak Bend Dr
- 424 Upham Rd
- 424 424 E Upham Rd--
- 3XX S Blackman Ave
- 224 N Blackman Ave
- 225 N Oak Bend Dr
- 218 N Oak Bend Dr
- 226 N Oak Bend Dr
- 215 N Blackman Ave
- 301 N Oak Bend Dr
- 304 N Blackman Ave
- 217 N Blackman Ave
- 512 Upham Rd
