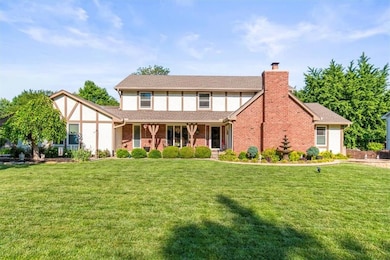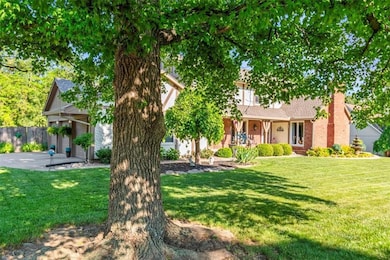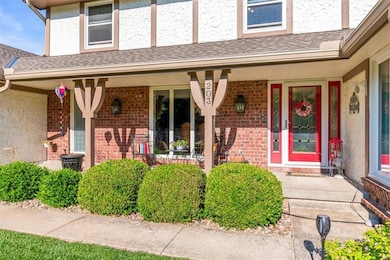
203 NW Donovan Rd Lees Summit, MO 64063
Lee's Summit NeighborhoodEstimated payment $3,487/month
Highlights
- 26,131 Sq Ft lot
- Wood Flooring
- No HOA
- Pleasant Lea Middle School Rated A-
- Main Floor Primary Bedroom
- Home Office
About This Home
Impressive 4-Bedroom Retreat in the Heart of Lee’s Summit. Welcome to your dream home, ideally located in the heart of Lee’s Summit on a generous over half-acre lot. This beautifully updated 4-bedroom, 2.5-bath residence combines comfort, style, and functionality with the ease of main-level living. The updated kitchen features modern finishes, ample storage, and flows seamlessly into spacious living and dining areas—perfect for everyday living or entertaining. The expansive main-floor primary suite offers a peaceful retreat, while three additional bedrooms upstairs provide space for family, guests, or a home office. Step outside to a private oasis with a fully-equipped outdoor kitchen, and additional pergola ideal for al fresco dining and relaxing in the beautifully maintained yard. Other highlights include a three-car garage, new roof and gutters with a transferrable warranty, and numerous thoughtful updates throughout. Don’t miss this rare opportunity to own a move-in-ready home with timeless appeal in one of Lee’s Summit’s most sought-after neighborhoods.
Last Listed By
RE/MAX Heritage Brokerage Phone: 816-509-4330 License #2020020953 Listed on: 05/21/2025

Open House Schedule
-
Sunday, June 01, 20252:00 pm to 4:00 am6/1/2025 2:00:00 PM +00:006/1/2025 4:00:00 AM +00:00Add to Calendar
Home Details
Home Type
- Single Family
Est. Annual Taxes
- $7,601
Year Built
- Built in 1979
Lot Details
- 0.6 Acre Lot
- Wood Fence
- Level Lot
Parking
- 3 Car Attached Garage
- Side Facing Garage
- Garage Door Opener
Home Design
- Composition Roof
- Wood Siding
Interior Spaces
- 1.5-Story Property
- Family Room Downstairs
- Living Room with Fireplace
- Formal Dining Room
- Home Office
- Workshop
- Basement Fills Entire Space Under The House
- Breakfast Room
Flooring
- Wood
- Carpet
- Ceramic Tile
Bedrooms and Bathrooms
- 4 Bedrooms
- Primary Bedroom on Main
Laundry
- Laundry Room
- Laundry on main level
Utilities
- Forced Air Heating and Cooling System
Community Details
- No Home Owners Association
- Woods Estates Subdivision
Listing and Financial Details
- Assessor Parcel Number 61-330-17-03-00-0-00-000
- $0 special tax assessment
Map
Home Values in the Area
Average Home Value in this Area
Tax History
| Year | Tax Paid | Tax Assessment Tax Assessment Total Assessment is a certain percentage of the fair market value that is determined by local assessors to be the total taxable value of land and additions on the property. | Land | Improvement |
|---|---|---|---|---|
| 2024 | $7,546 | $105,273 | $17,064 | $88,209 |
| 2023 | $7,546 | $105,273 | $9,063 | $96,210 |
| 2022 | $5,598 | $69,350 | $11,011 | $58,339 |
| 2021 | $5,714 | $69,350 | $11,011 | $58,339 |
| 2020 | $5,494 | $66,029 | $11,011 | $55,018 |
| 2019 | $5,344 | $66,029 | $11,011 | $55,018 |
| 2018 | $3,773 | $43,263 | $5,643 | $37,620 |
| 2017 | $3,773 | $43,263 | $5,643 | $37,620 |
| 2016 | $3,315 | $37,620 | $6,550 | $31,070 |
| 2014 | $1,324 | $14,733 | $6,550 | $8,183 |
Property History
| Date | Event | Price | Change | Sq Ft Price |
|---|---|---|---|---|
| 05/30/2025 05/30/25 | For Sale | $537,900 | -- | $160 / Sq Ft |
Purchase History
| Date | Type | Sale Price | Title Company |
|---|---|---|---|
| Warranty Deed | -- | None Listed On Document |
Mortgage History
| Date | Status | Loan Amount | Loan Type |
|---|---|---|---|
| Previous Owner | $73,000 | New Conventional |
Similar Homes in the area
Source: Heartland MLS
MLS Number: 2551257
APN: 61-330-17-03-00-0-00-000
- 105 SW Donovan Rd
- 105 SW Alderson Place
- 1 NW Noel St
- 203 NW Ward Rd
- 27004 NW Olive St
- 308 SW Highland St
- 7 NE Forest Ave
- 602 SW Lea Dr
- 626 NW Village Dr
- 801 SW Lea Dr
- 810 SW Pleasant Dr
- 3073 NW Thoreau Ln
- 205 NE Orchard St
- 210 SW Murray Rd
- 420 NW Kaylea Ct
- 712 SW Benjamin Dr
- 1400 SW 8th Terrace
- 1002 SW Orrington Place
- 1808 SW 3rd St
- 605 SW Graff Way






