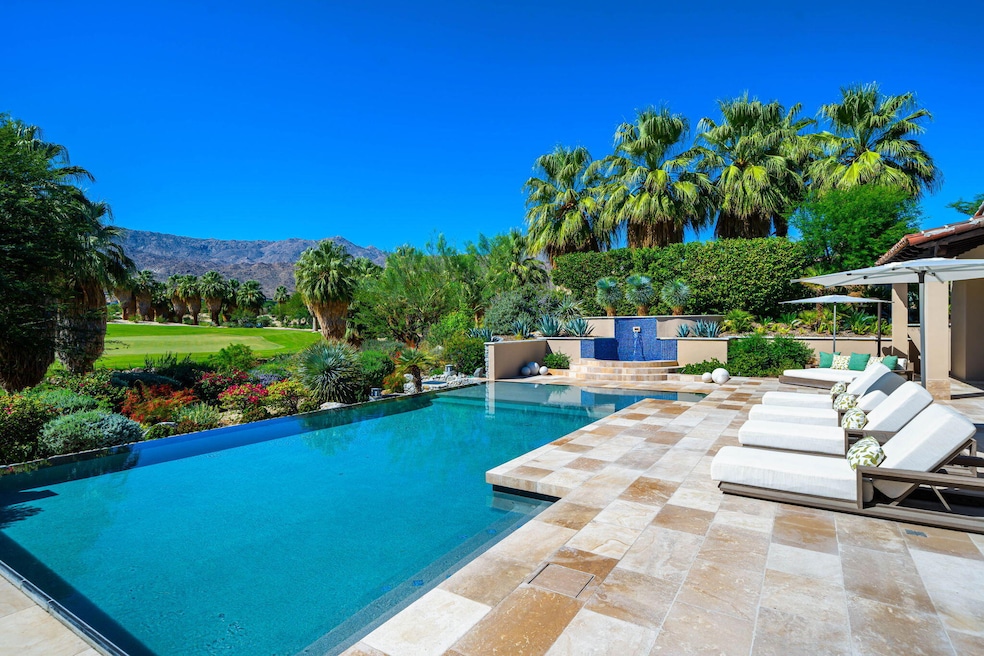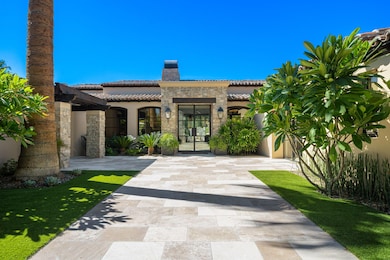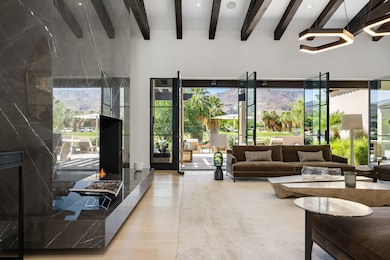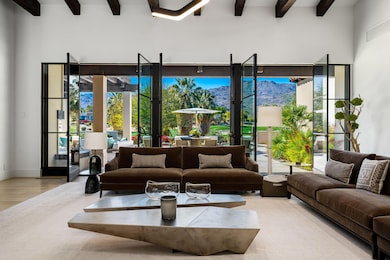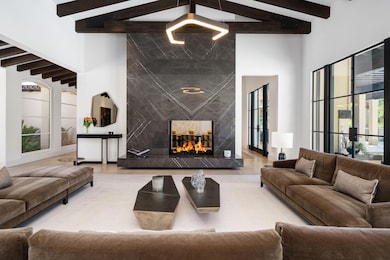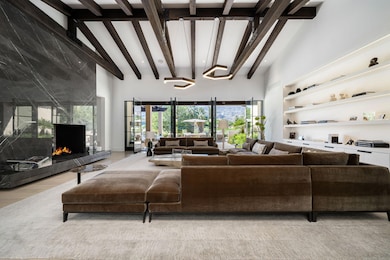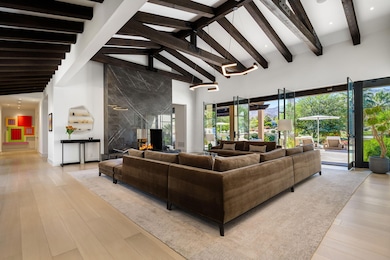203 Palm Ridge Palm Desert, CA 92260
Estimated payment $55,371/month
Highlights
- Guest House
- On Golf Course
- Fitness Center
- Gerald R. Ford Elementary School Rated A-
- Steam Room
- Home Theater
About This Home
Welcome to this extraordinary custom estate, perfectly positioned along the 11th green of the Canyons course at the renowned Bighorn Golf Club. Recently reimagined with impeccable taste, no expense was spared and no detail overlooked in its transformation.A private gated courtyard leads to a dramatic great room crowned by a vaulted ceiling, where steel-framed French doors open to a limestone terrace and pool. From here, sweeping vistas of the Tom Fazio-designed fairways and the rugged San Jacinto Mountains create a breathtaking backdrop. The great room flows effortlessly into the dining room, anchored by an exquisite double-sided fireplace, and onward into a striking Bultaup-designed kitchen and family room. The gourmet kitchen, outfitted with top-tier appliances, features a warm banquette for casual gatherings.Offering five bedrooms, including a detached casita, the home is designed for comfort as well as grandeur. The Primary Suite is a serene retreat with its own fireplace, expansive dressing room, and spa-like bath featuring a limestone soaking tub and steam shower with both wall-mounted and rainfall fixtures. For entertainment, a custom-designed theater with an 11-foot screen, digital projector, and acoustically tuned interiors provides a cinematic experience.Spanning 6,617 square feet, the estate celebrates desert living with a vast outdoor sanctuary complete with a full kitchen, covered dining, fireplace, television, pool, spa, and outdoor shower. Smart-home technology enhances the ease of everyday living, with custom furnishings, included per inventory, complete the offering.This is not simply a residence, but a refined desert retreat and exceptional home where architecture, luxury, and lifestyle converge. Bighorn membership available separately.
Home Details
Home Type
- Single Family
Est. Annual Taxes
- $80,848
Year Built
- Built in 2002
Lot Details
- 0.6 Acre Lot
- On Golf Course
- South Facing Home
- Masonry wall
- Private Yard
HOA Fees
- $1,726 Monthly HOA Fees
Property Views
- Golf Course
- Creek or Stream
- Mountain
Home Design
- Modern Architecture
- Mediterranean Architecture
- Entry on the 1st floor
- Slab Foundation
- Plaster Walls
- Tile Roof
- Stucco Exterior
Interior Spaces
- 6,617 Sq Ft Home
- 3-Story Property
- Open Floorplan
- Furnished
- Wired For Data
- Beamed Ceilings
- Vaulted Ceiling
- Two Way Fireplace
- See Through Fireplace
- Stone Fireplace
- Gas Fireplace
- Custom Window Coverings
- Blinds
- Double Door Entry
- French Doors
- Family Room
- Living Room with Fireplace
- Dining Room with Fireplace
- 3 Fireplaces
- L-Shaped Dining Room
- Formal Dining Room
- Home Theater
Kitchen
- Gourmet Kitchen
- Breakfast Bar
- Walk-In Pantry
- Butlers Pantry
- Convection Oven
- Gas Oven
- Gas Cooktop
- Range Hood
- Recirculated Exhaust Fan
- Microwave
- Freezer
- Dishwasher
- Kitchen Island
- Quartz Countertops
- Disposal
Flooring
- Wood
- Carpet
- Stone
- Ceramic Tile
Bedrooms and Bathrooms
- 5 Bedrooms
- All Bedrooms Down
- Linen Closet
- Walk-In Closet
- Dressing Area
- Remodeled Bathroom
- Powder Room
- Soaking Tub
- Steam Shower
- Marble Shower
Laundry
- Laundry Room
- Dryer
- Washer
Home Security
- Security System Owned
- Security Lights
- Smart Home
Parking
- 3 Car Attached Garage
- Garage Door Opener
- Circular Driveway
- Golf Cart Garage
Eco-Friendly Details
- Green Features
- Solar Power System
- Solar owned by seller
Pool
- Pebble Pool Finish
- Heated In Ground Pool
- Outdoor Pool
- Waterfall Pool Feature
- Outdoor Shower
- Heated Spa
- In Ground Spa
Outdoor Features
- Covered Patio or Porch
- Fireplace in Patio
- Built-In Barbecue
Utilities
- Forced Air Heating and Cooling System
- Heating System Uses Natural Gas
- Underground Utilities
- 220 Volts
- Property is located within a water district
- Gas Water Heater
- Cable TV Available
Additional Features
- Guest House
- Ground Level
Listing and Financial Details
- Assessor Parcel Number 771430008
Community Details
Overview
- Association fees include building & grounds, trash, sewer, security, cable TV, concierge, clubhouse
- Bighorn Golf Club Subdivision
Amenities
- Steam Room
- Sauna
- Community Mailbox
Recreation
- Golf Course Community
- Tennis Courts
- Pickleball Courts
- Sport Court
- Fitness Center
Security
- Security Service
- 24 Hour Access
- Gated Community
Map
Home Values in the Area
Average Home Value in this Area
Tax History
| Year | Tax Paid | Tax Assessment Tax Assessment Total Assessment is a certain percentage of the fair market value that is determined by local assessors to be the total taxable value of land and additions on the property. | Land | Improvement |
|---|---|---|---|---|
| 2025 | $80,848 | $6,696,364 | $2,221,383 | $4,474,981 |
| 2023 | $80,848 | $6,436,338 | $2,135,125 | $4,301,213 |
| 2022 | $77,670 | $6,310,136 | $2,093,260 | $4,216,876 |
| 2021 | $66,121 | $5,368,854 | $1,780,420 | $3,588,434 |
| 2020 | $58,544 | $4,793,620 | $1,589,661 | $3,203,959 |
| 2019 | $56,862 | $4,654,000 | $1,543,360 | $3,110,640 |
| 2018 | $54,703 | $4,475,000 | $1,484,000 | $2,991,000 |
| 2017 | $53,738 | $4,400,000 | $1,451,000 | $2,949,000 |
| 2016 | $56,613 | $4,662,000 | $1,547,000 | $3,115,000 |
| 2015 | $58,476 | $4,724,000 | $1,567,000 | $3,157,000 |
| 2014 | $58,621 | $4,724,000 | $1,567,000 | $3,157,000 |
Property History
| Date | Event | Price | List to Sale | Price per Sq Ft |
|---|---|---|---|---|
| 10/01/2025 10/01/25 | For Sale | $8,900,000 | -- | $1,345 / Sq Ft |
Purchase History
| Date | Type | Sale Price | Title Company |
|---|---|---|---|
| Grant Deed | $600,000 | Fidelity National Title | |
| Interfamily Deed Transfer | -- | None Available | |
| Interfamily Deed Transfer | -- | None Available | |
| Grant Deed | -- | Fidelity National Title Co | |
| Grant Deed | $950,000 | Fidelity National Title Co |
Source: California Desert Association of REALTORS®
MLS Number: 219136228
APN: 771-430-008
- 960 Andreas Canyon Dr
- 10 Box C Dr
- 15 Lazy b Dr
- 160 Kiva Dr
- 6 Silver Spur Dr
- 30 Diamond Dr E
- 101 Country Club Dr
- 33 Diamond Dr E
- 39 Country Club Dr
- 142 Chalaka Place
- 23 Rustic Rock Ln
- 49305 State Highway 74 Unit 192
- 49305 Highway 74 Unit 136
- 49305 Highway 74 Unit 86
- 49305 Highway 74 Unit 70
- 49305 Hwy 74 Unit 110
- 49305 Highway 74 Unit 111
- 49305 Highway 74 Unit 108
- 49305 Highway 74 Unit 11
- 49305 Highway 74 Unit 1
- 72304 Blueridge Ct
- 48864 Desert Flower Dr
- 72417 Rolling Knolls Dr
- 48728 Desert Flower Dr
- 72840 Calle de la Silla
- 48674 Vista Viejo Dr
- 48660 Stoney Creek Ln
- 72346 Sommerset Dr
- 73115 Crosby Ln
- 72399 Ridgecrest Ln
- 49340 Sunrose Ln
- 72400 Ridgecrest Ln
- 72350 Rim Dr
- 72499 Desert Flower Dr
- 73211 Foxtail Ln
- 48639 Palo Verde Ct
- 71530 Quail Trail
- 73416 Irontree Dr
- 73429 Foxtail Ln
- 73421 Foxtail Ln
