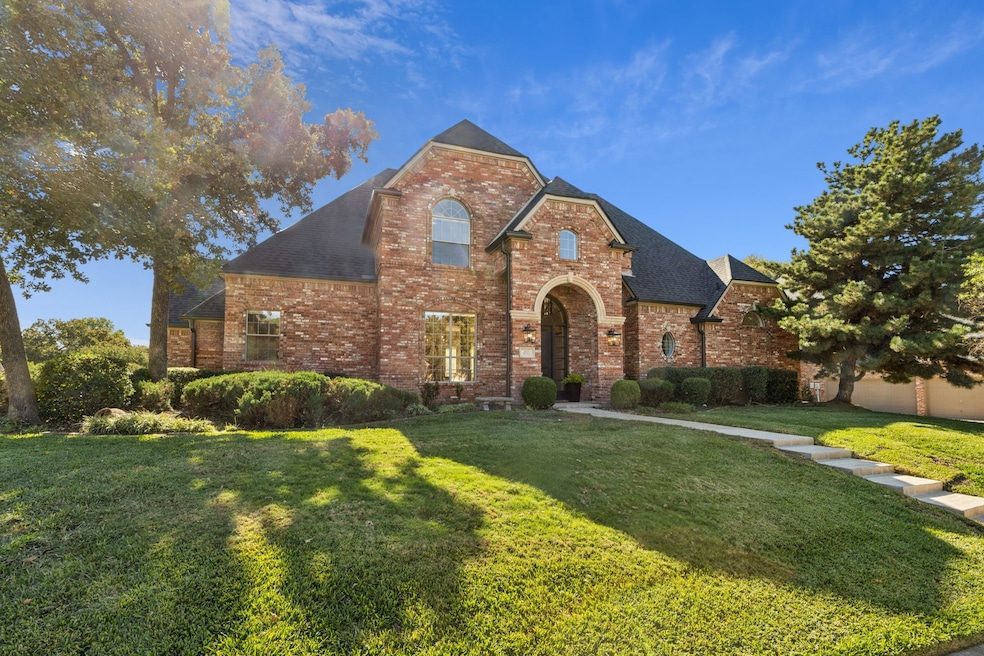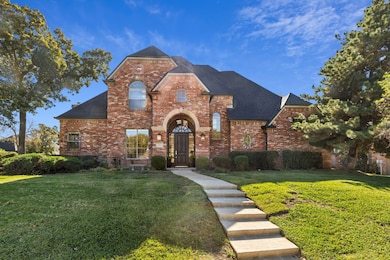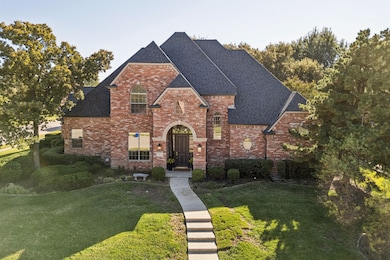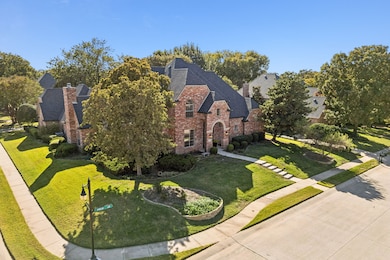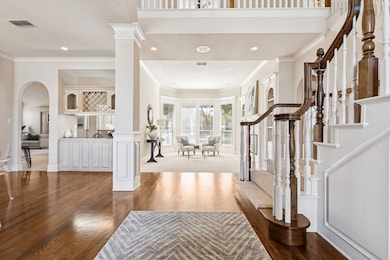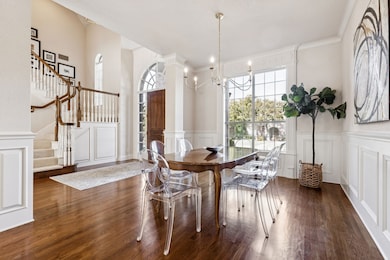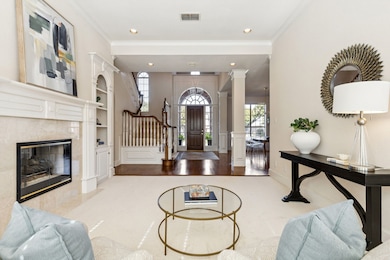203 Polo Trail Colleyville, TX 76034
Estimated payment $7,607/month
Highlights
- Fishing
- Built-In Refrigerator
- Community Lake
- Liberty Elementary School Rated A
- Open Floorplan
- Clubhouse
About This Home
Discover the perfect blend of luxury, comfort, and location in this stunning, well-loved, one owner custom home nestled on a spacious cul-de-sac lot in one of Colleyville's most sought-after neighborhoods. Step inside to soaring ceilings, quality finish-outs, and timeless architectural touches throughout. Expansive living areas flow seamlessly, featuring abundant natural light and inviting atmosphere. The chef's kitchen opens to the family room with a grand vaulted ceiling, creating the heart of the home, perfect for gatherings large or small. The generous primary suite provides a serene retreat with a completely updated gorgeous master bath that feels like your own spa. Also located downstairs is a private secondary bedroom, with three additional bedrooms and living area upstairs, offering plenty of room for family and guests. Outside, enjoy the privacy of your large landscaped lot and spacious patio area, perfect for outdoor living and entertaining. Remington Park offers a wealth of amenities, including ponds with fountains, jogging trails, tennis and basketball courts, community pool and cabana, all situated on beautiful green spaces with mature trees throughout the common areas. Located just minutes from top-rated schools, shopping, dining, DFW airport, and major commuter routes - experience comfortable living in a location that truly has it all!
Listing Agent
Keller Williams Realty Brokerage Phone: 817-602-4101 License #0590609 Listed on: 11/07/2025

Open House Schedule
-
Saturday, November 22, 20251:00 to 3:00 pm11/22/2025 1:00:00 PM +00:0011/22/2025 3:00:00 PM +00:00Add to Calendar
Home Details
Home Type
- Single Family
Est. Annual Taxes
- $17,524
Year Built
- Built in 1998
Lot Details
- 0.43 Acre Lot
- Cul-De-Sac
- Fenced Yard
- Wrought Iron Fence
- Wood Fence
- Landscaped
- Corner Lot
- Interior Lot
- Lawn
- Back Yard
HOA Fees
- $85 Monthly HOA Fees
Parking
- 3 Car Attached Garage
- Driveway
Home Design
- Traditional Architecture
- Brick Exterior Construction
- Slab Foundation
- Composition Roof
Interior Spaces
- 4,173 Sq Ft Home
- 2-Story Property
- Open Floorplan
- Wired For Sound
- Built-In Features
- Cathedral Ceiling
- Chandelier
- Decorative Lighting
- Wood Burning Fireplace
- Fireplace With Glass Doors
- See Through Fireplace
- Gas Log Fireplace
- Window Treatments
- Bay Window
- Family Room with Fireplace
- 2 Fireplaces
- Living Room with Fireplace
- Library with Fireplace
Kitchen
- Eat-In Kitchen
- Double Oven
- Gas Oven
- Gas Cooktop
- Microwave
- Built-In Refrigerator
- Ice Maker
- Dishwasher
- Kitchen Island
- Granite Countertops
- Disposal
Flooring
- Wood
- Carpet
- Ceramic Tile
Bedrooms and Bathrooms
- 5 Bedrooms
- Walk-In Closet
- 4 Full Bathrooms
- Double Vanity
Outdoor Features
- Covered Patio or Porch
- Exterior Lighting
- Rain Gutters
Schools
- Liberty Elementary School
- Keller High School
Utilities
- Central Heating and Cooling System
- Heating System Uses Natural Gas
- Underground Utilities
- Gas Water Heater
- High Speed Internet
- Cable TV Available
Listing and Financial Details
- Legal Lot and Block 11 / 7
- Assessor Parcel Number 07117094
Community Details
Overview
- Association fees include all facilities, management, ground maintenance, maintenance structure
- Remington Park HOA
- Remington Park Add Subdivision
- Community Lake
Amenities
- Clubhouse
Recreation
- Tennis Courts
- Community Playground
- Community Pool
- Fishing
- Park
- Trails
Map
Home Values in the Area
Average Home Value in this Area
Tax History
| Year | Tax Paid | Tax Assessment Tax Assessment Total Assessment is a certain percentage of the fair market value that is determined by local assessors to be the total taxable value of land and additions on the property. | Land | Improvement |
|---|---|---|---|---|
| 2025 | $7,381 | $983,496 | $212,300 | $771,196 |
| 2024 | $7,381 | $983,496 | $212,300 | $771,196 |
| 2023 | $9,182 | $1,008,272 | $212,300 | $795,972 |
| 2022 | $16,631 | $882,106 | $212,300 | $669,806 |
| 2021 | $16,337 | $714,117 | $200,000 | $514,117 |
| 2020 | $15,773 | $684,662 | $200,000 | $484,662 |
| 2019 | $16,407 | $715,529 | $200,000 | $515,529 |
| 2018 | $10,776 | $615,000 | $150,000 | $465,000 |
| 2017 | $15,503 | $623,684 | $150,000 | $473,684 |
| 2016 | $14,902 | $618,014 | $150,000 | $468,014 |
| 2015 | $12,455 | $545,000 | $65,000 | $480,000 |
| 2014 | $12,455 | $545,000 | $65,000 | $480,000 |
Property History
| Date | Event | Price | List to Sale | Price per Sq Ft |
|---|---|---|---|---|
| 11/07/2025 11/07/25 | For Sale | $1,150,000 | -- | $276 / Sq Ft |
Purchase History
| Date | Type | Sale Price | Title Company |
|---|---|---|---|
| Interfamily Deed Transfer | -- | None Available | |
| Vendors Lien | -- | American Title Co | |
| Warranty Deed | -- | American Title Co |
Mortgage History
| Date | Status | Loan Amount | Loan Type |
|---|---|---|---|
| Open | $372,000 | No Value Available |
Source: North Texas Real Estate Information Systems (NTREIS)
MLS Number: 21102428
APN: 07117094
- 6108 Westcoat Dr
- 6401 Westcoat Dr
- 6776 St Moritz Pkwy
- 6004 Hunter Ct
- 803 Marie Dr
- 204 Old Grove Rd
- 5913 Preston Way
- 5902 Preston Way
- 613 Colts Neck Ct
- 5800 Hunter Trail
- 200 Valley View Dr N
- 5609 Oak Top Dr
- 7115 Cast Iron Forest Trail
- 5803 Chalford Common
- 6112 Emmas Ct
- 6809 Strauss
- 1010 W Mcdonwell School Rd
- 912 Chateau Ct
- 6912 Handel
- 7204 Vanguard Ct
- 6109 Waller Ln
- 3424 Dillon Ct
- 716 Bridget Way
- 7309 Cedar Ct
- 4910 Shadowood Trail
- 3103 River Bend Dr
- 3317 S Riley Ct
- 9205 Cooper Ct
- 3037 Bear Creek Pkwy
- 9113 Trail Wood Dr
- 713 Paul Dr
- 8966 Hialeah Cir S
- 111 Yale Dr
- 804 Shorecrest Dr
- 8516 Freedom Way
- 1013 Siena Dr
- 6705 Carriage Ln
- 8113 Pecan Ridge Dr
- 8629 Crestview Dr
- 701 Winding Ridge Trail
