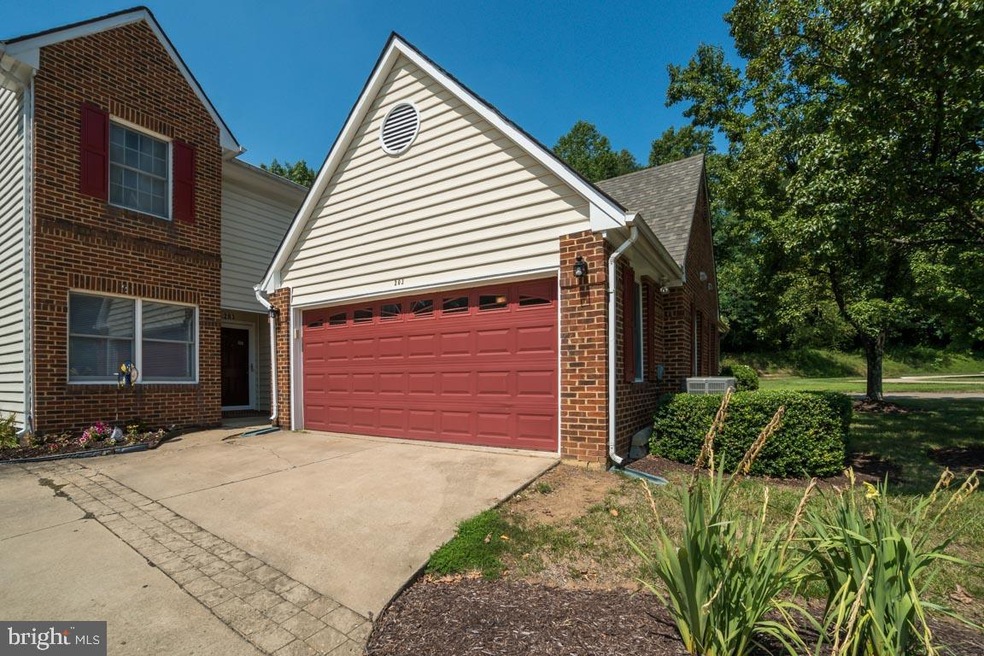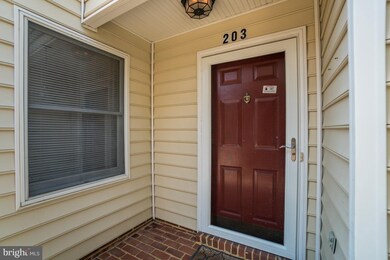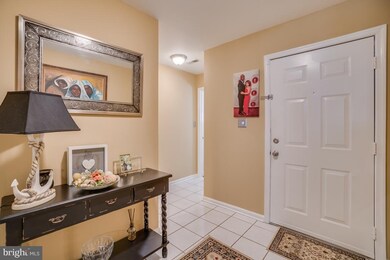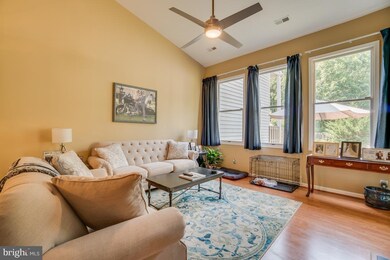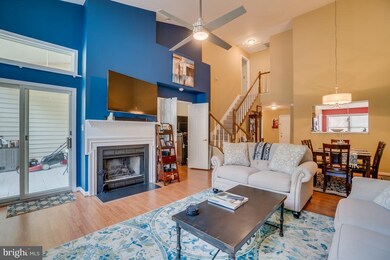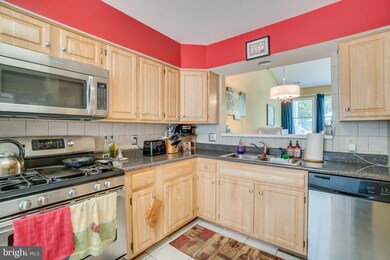
203 Southampton Ct Stafford, VA 22554
Embrey Mill NeighborhoodEstimated Value: $437,000 - $458,000
Highlights
- Open Floorplan
- Colonial Architecture
- Backs to Trees or Woods
- Rodney E. Thompson Middle School Rated A-
- Vaulted Ceiling
- Community Pool
About This Home
As of October 2019Well maintained home in sought after Park Ridge! Located in a cul de sac and backing to trees, you can enjoy private evenings in your fully fenced backyard. Entertaining is easy with this open floor plan. Many updates to include: HVAC and roof are less than 3 years old-all light fixtures and ceiling fans have been updated- attic has new blown in insulation for maximum efficiency- Main level master suite has cathedral ceiling and walks out to private patio area- master bath with separate shower and jetted soaking tub. Upper level has two generous sized bedrooms that connect with a Jack n Jill bathroom-Separate laundry room off of garage. Desirable location just minutes from commuter lots, shopping centers, schools and more!
Last Agent to Sell the Property
Coldwell Banker Elite License #0225090064 Listed on: 08/01/2019

Townhouse Details
Home Type
- Townhome
Est. Annual Taxes
- $2,349
Year Built
- Built in 1989
Lot Details
- 4,199 Sq Ft Lot
- Wood Fence
- Backs to Trees or Woods
- Property is in very good condition
HOA Fees
- $144 Monthly HOA Fees
Parking
- 2 Car Attached Garage
- Front Facing Garage
- Garage Door Opener
- Driveway
Home Design
- Semi-Detached or Twin Home
- Colonial Architecture
- Vinyl Siding
Interior Spaces
- 1,788 Sq Ft Home
- Property has 2 Levels
- Open Floorplan
- Built-In Features
- Vaulted Ceiling
- Ceiling Fan
- Skylights
- Recessed Lighting
- Gas Fireplace
- Transom Windows
- Sliding Doors
- Family Room Off Kitchen
- Dining Room
- Alarm System
- Laundry on main level
Kitchen
- Eat-In Kitchen
- Gas Oven or Range
- Built-In Microwave
- Ice Maker
- Dishwasher
- Disposal
Flooring
- Carpet
- Laminate
- Ceramic Tile
Bedrooms and Bathrooms
- En-Suite Primary Bedroom
- En-Suite Bathroom
- Walk-In Closet
- Soaking Tub
Outdoor Features
- Patio
Schools
- Park Ridge Elementary School
Utilities
- Forced Air Heating and Cooling System
- Heat Pump System
- Vented Exhaust Fan
Listing and Financial Details
- Tax Lot 11
- Assessor Parcel Number 20-S-1- -11
Community Details
Overview
- Association fees include pool(s), trash, snow removal
- Park Ridge Subdivision
- Property Manager
Recreation
- Tennis Courts
- Community Playground
- Community Pool
- Jogging Path
Additional Features
- Common Area
- Storm Doors
Ownership History
Purchase Details
Home Financials for this Owner
Home Financials are based on the most recent Mortgage that was taken out on this home.Purchase Details
Home Financials for this Owner
Home Financials are based on the most recent Mortgage that was taken out on this home.Purchase Details
Home Financials for this Owner
Home Financials are based on the most recent Mortgage that was taken out on this home.Purchase Details
Home Financials for this Owner
Home Financials are based on the most recent Mortgage that was taken out on this home.Purchase Details
Home Financials for this Owner
Home Financials are based on the most recent Mortgage that was taken out on this home.Similar Homes in Stafford, VA
Home Values in the Area
Average Home Value in this Area
Purchase History
| Date | Buyer | Sale Price | Title Company |
|---|---|---|---|
| Kirn Carly Shannon | $290,000 | Attorney | |
| Redd William | $267,500 | Elite Title Agency Inc | |
| Whigham Grady | $300,000 | -- | |
| Odom James | $257,675 | -- | |
| Galindo Felisa I | $139,900 | -- |
Mortgage History
| Date | Status | Borrower | Loan Amount |
|---|---|---|---|
| Open | Kirn Carly Shannon | $296,235 | |
| Previous Owner | Redd William | $273,251 | |
| Previous Owner | Whigham Gardy | $223,750 | |
| Previous Owner | Whigham Grady | $240,000 | |
| Previous Owner | Odom James S | $256,000 | |
| Previous Owner | Odom James | $205,950 | |
| Previous Owner | Galindo Felisa I | $132,900 |
Property History
| Date | Event | Price | Change | Sq Ft Price |
|---|---|---|---|---|
| 10/30/2019 10/30/19 | Sold | $290,000 | -1.7% | $162 / Sq Ft |
| 09/04/2019 09/04/19 | Pending | -- | -- | -- |
| 08/21/2019 08/21/19 | For Sale | $295,000 | 0.0% | $165 / Sq Ft |
| 08/07/2019 08/07/19 | Pending | -- | -- | -- |
| 08/01/2019 08/01/19 | For Sale | $295,000 | +10.3% | $165 / Sq Ft |
| 07/22/2016 07/22/16 | Sold | $267,500 | -0.9% | $150 / Sq Ft |
| 05/27/2016 05/27/16 | Pending | -- | -- | -- |
| 05/18/2016 05/18/16 | Price Changed | $269,900 | -3.6% | $151 / Sq Ft |
| 04/28/2016 04/28/16 | For Sale | $280,000 | -- | $157 / Sq Ft |
Tax History Compared to Growth
Tax History
| Year | Tax Paid | Tax Assessment Tax Assessment Total Assessment is a certain percentage of the fair market value that is determined by local assessors to be the total taxable value of land and additions on the property. | Land | Improvement |
|---|---|---|---|---|
| 2024 | $3,160 | $348,500 | $120,000 | $228,500 |
| 2023 | $2,660 | $281,500 | $95,000 | $186,500 |
| 2022 | $2,393 | $281,500 | $95,000 | $186,500 |
| 2021 | $2,520 | $259,800 | $70,000 | $189,800 |
| 2020 | $2,520 | $259,800 | $70,000 | $189,800 |
| 2019 | $2,397 | $237,300 | $75,000 | $162,300 |
| 2018 | $2,349 | $237,300 | $75,000 | $162,300 |
| 2017 | $2,085 | $210,600 | $65,000 | $145,600 |
| 2016 | $2,085 | $210,600 | $65,000 | $145,600 |
| 2015 | -- | $233,600 | $65,000 | $168,600 |
| 2014 | -- | $233,600 | $65,000 | $168,600 |
Agents Affiliated with this Home
-
Jennifer Caison

Seller's Agent in 2019
Jennifer Caison
Coldwell Banker Elite
(703) 795-2041
3 in this area
127 Total Sales
-
Randi Gladstone

Buyer's Agent in 2019
Randi Gladstone
Pearson Smith Realty, LLC
(703) 258-2833
56 Total Sales
-
Catherine Rubio

Seller's Agent in 2016
Catherine Rubio
Coldwell Banker Elite
(571) 212-3533
7 in this area
71 Total Sales
-
Bethany Kelley

Buyer's Agent in 2016
Bethany Kelley
BHHS PenFed (actual)
(703) 895-1797
61 Total Sales
Map
Source: Bright MLS
MLS Number: VAST213714
APN: 20S-1-11
- 21 Joplin Ct
- 204 Park Brook Ct
- 3 Ross Ct
- 131 Oakwood Dr
- 2 Jonquil Place
- 618 Garrisonville Rd
- 26 Blossom Wood Ct
- 11 Ashbrook Rd
- 5 Wendover Ct
- 244 Raintree Blvd
- 24 Woods Edge Ct
- 402 Cabin Ct
- 222 Austin Dr
- 97 Winding Creek Rd
- 10 Sarasota Dr
- 30 Whitestone Dr
- 30 Westhampton Ct
- 101 Theresa Dr
- 532 Garrisonville Rd
- 66 Blossom Wood Ct
- 203 Southampton Ct
- 205 Southampton Ct
- 201 Southampton Ct
- 207 Southampton Ct
- 107 Southampton Ct
- 103 Southampton Ct
- 10 Wellington Ct
- 10 Wellington Dr
- 8 Wellington Ct
- 12 Wellington Ct
- 101 Southampton Ct
- 6 Wellington Ct
- 6 Wellington Dr
- 204 Southampton Ct
- 202 Southampton Ct
- 4 Wellington Ct
- 4 Wellington Dr
- 200 Southampton Ct
- 206 Southampton Ct
- 106 Southampton Ct
