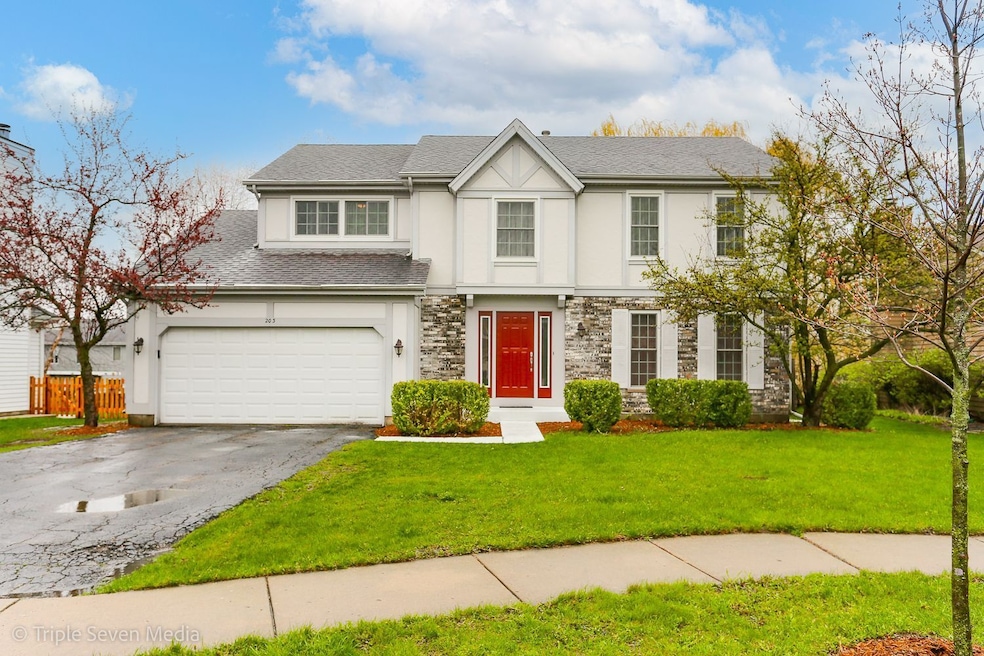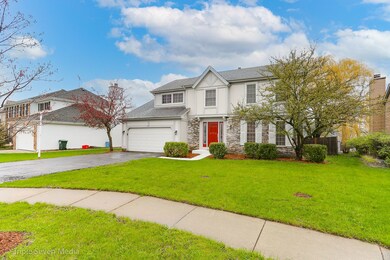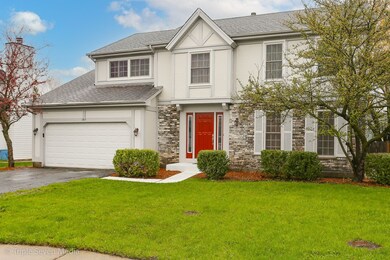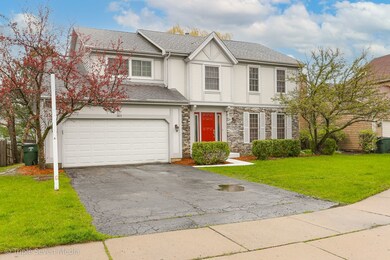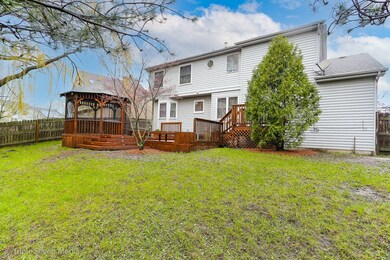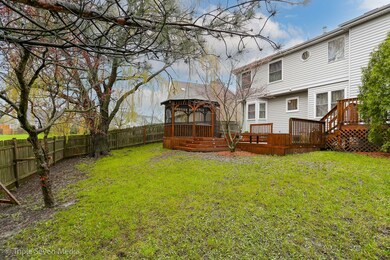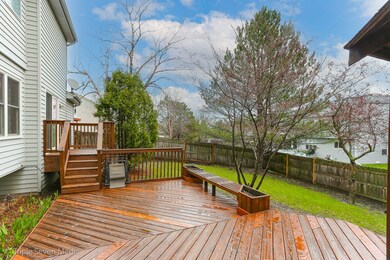
203 Springbrook Ct Mundelein, IL 60060
Cambridge NeighborhoodEstimated Value: $432,000 - $458,000
Highlights
- Landscaped Professionally
- Deck
- Recreation Room
- Mundelein Cons High School Rated A
- Property is near a park
- Whirlpool Bathtub
About This Home
As of June 2022Welcome Home! Spacious Cambridge-built home surrounded by parks. Featuring 4 large bedrooms and 2.5 bathrooms, hardwood floors, updated windows, master bath with shower, whirlpool tub plus large walk-in closet, modern big kitchen with plenty of cabinets and stainless steel appliances. Full finished basement (recently redone) plus crawl space, fenced-in backyard with custom 2-tier deck, and a beautiful gazebo. Lots of space for a family to enjoy. Close proximity to the Metra station as well as schools, restaurants, and stores. This exceptional home is yours to view now!
Last Agent to Sell the Property
24 Hour Real Estate LLC License #471001789 Listed on: 05/05/2022
Home Details
Home Type
- Single Family
Est. Annual Taxes
- $9,024
Year Built
- Built in 1988
Lot Details
- 7,693 Sq Ft Lot
- Lot Dimensions are 60x124x72x101
- Cul-De-Sac
- Fenced Yard
- Landscaped Professionally
- Paved or Partially Paved Lot
Parking
- 2 Car Attached Garage
- Driveway
- Parking Included in Price
Home Design
- Asphalt Roof
- Concrete Perimeter Foundation
Interior Spaces
- 2,284 Sq Ft Home
- 2-Story Property
- Entrance Foyer
- Family Room
- Living Room
- Formal Dining Room
- Recreation Room
- Finished Basement
- Basement Fills Entire Space Under The House
Kitchen
- Breakfast Bar
- Dishwasher
Bedrooms and Bathrooms
- 4 Bedrooms
- 4 Potential Bedrooms
- Dual Sinks
- Whirlpool Bathtub
- Separate Shower
Outdoor Features
- Deck
- Gazebo
Location
- Property is near a park
Utilities
- Forced Air Heating and Cooling System
- Heating System Uses Natural Gas
Community Details
- Cambridge Country Subdivision
Ownership History
Purchase Details
Home Financials for this Owner
Home Financials are based on the most recent Mortgage that was taken out on this home.Purchase Details
Home Financials for this Owner
Home Financials are based on the most recent Mortgage that was taken out on this home.Purchase Details
Home Financials for this Owner
Home Financials are based on the most recent Mortgage that was taken out on this home.Purchase Details
Purchase Details
Purchase Details
Home Financials for this Owner
Home Financials are based on the most recent Mortgage that was taken out on this home.Purchase Details
Home Financials for this Owner
Home Financials are based on the most recent Mortgage that was taken out on this home.Similar Homes in Mundelein, IL
Home Values in the Area
Average Home Value in this Area
Purchase History
| Date | Buyer | Sale Price | Title Company |
|---|---|---|---|
| Husack Kate | $395,000 | Old Republic Title | |
| Epstein Yury | $259,000 | Attorneys Title Guaranty Fun | |
| Andover Lake Properties Llc | $168,000 | None Available | |
| Us Bank Na | -- | None Available | |
| Green Tree Servicing Llc | -- | None Available | |
| Vega Maria | $339,000 | Multiple | |
| Rachedine Mohammed | $243,000 | -- |
Mortgage History
| Date | Status | Borrower | Loan Amount |
|---|---|---|---|
| Open | Husack Kate | $316,000 | |
| Previous Owner | Epstein Yury | $32,000 | |
| Previous Owner | Epstein Yury | $178,800 | |
| Previous Owner | Epstein Yury | $200,000 | |
| Previous Owner | Vega Maria | $271,920 | |
| Previous Owner | Rachedine Mohammed | $170,000 | |
| Previous Owner | Rachedine Mohammed | $176,000 | |
| Previous Owner | Rachedine Mohammed | $194,400 |
Property History
| Date | Event | Price | Change | Sq Ft Price |
|---|---|---|---|---|
| 06/23/2022 06/23/22 | Sold | $395,000 | +6.8% | $173 / Sq Ft |
| 05/09/2022 05/09/22 | Pending | -- | -- | -- |
| 05/05/2022 05/05/22 | For Sale | $369,900 | +42.8% | $162 / Sq Ft |
| 09/27/2013 09/27/13 | Sold | $259,000 | -5.8% | $128 / Sq Ft |
| 08/04/2013 08/04/13 | Pending | -- | -- | -- |
| 07/23/2013 07/23/13 | For Sale | $274,900 | +63.6% | $136 / Sq Ft |
| 03/20/2013 03/20/13 | Sold | $168,000 | -10.2% | $83 / Sq Ft |
| 03/07/2013 03/07/13 | Pending | -- | -- | -- |
| 01/28/2013 01/28/13 | For Sale | $187,000 | -- | $93 / Sq Ft |
Tax History Compared to Growth
Tax History
| Year | Tax Paid | Tax Assessment Tax Assessment Total Assessment is a certain percentage of the fair market value that is determined by local assessors to be the total taxable value of land and additions on the property. | Land | Improvement |
|---|---|---|---|---|
| 2024 | $11,337 | $125,242 | $21,029 | $104,213 |
| 2023 | $10,691 | $114,754 | $19,268 | $95,486 |
| 2022 | $10,691 | $105,375 | $21,151 | $84,224 |
| 2021 | $9,174 | $91,821 | $20,413 | $71,408 |
| 2020 | $9,024 | $89,294 | $19,851 | $69,443 |
| 2019 | $8,735 | $86,358 | $19,198 | $67,160 |
| 2018 | $8,984 | $88,581 | $18,940 | $69,641 |
| 2017 | $8,870 | $85,793 | $18,344 | $67,449 |
| 2016 | $8,642 | $81,482 | $17,422 | $64,060 |
| 2015 | $8,427 | $76,387 | $16,333 | $60,054 |
| 2014 | $8,492 | $72,286 | $15,604 | $56,682 |
| 2012 | $7,707 | $72,928 | $15,743 | $57,185 |
Agents Affiliated with this Home
-
German Llanos

Seller's Agent in 2022
German Llanos
24 Hour Real Estate LLC
(312) 291-8047
1 in this area
76 Total Sales
-
Tonya Trachuk

Buyer's Agent in 2022
Tonya Trachuk
Core Realty & Investments Inc.
(650) 390-7371
1 in this area
36 Total Sales
-
Mike Schall
M
Seller's Agent in 2013
Mike Schall
Schall Real Estate
(847) 602-8650
9 Total Sales
-
Nancy Reznic
N
Seller's Agent in 2013
Nancy Reznic
Fairland Realty Inc.
(630) 329-2122
2 Total Sales
-
Felix Polishchuk
F
Buyer's Agent in 2013
Felix Polishchuk
Core Realty & Investments, Inc
7 Total Sales
-
George Carlson

Buyer's Agent in 2013
George Carlson
Conversion Specialists, Inc
(847) 721-6956
85 Total Sales
Map
Source: Midwest Real Estate Data (MRED)
MLS Number: 11395071
APN: 10-25-117-017
- 1340 Regent Dr
- 1424 Summerhill Dr
- 1313 Edington Ln
- 87 Summerhill Dr
- 224 Dunton Ct
- 1300 Edington Ln
- 1406 Trescott St
- 80 Wilton Ln
- 347 Yorkshire Dr
- 1329 W Courtland St
- 69 N Idlewild Ave
- 949 N Idlewild Ave
- 163 N California Ave
- 535 N Midlothian Rd
- 158 N Pershing Ave
- 1900 Buckingham Rd Unit 4
- 937 Bonniebrook Ave
- 157 N Pershing Ave
- 556 Westminster Place
- 1593 Surridge Ct
- 203 Springbrook Ct
- 207 Springbrook Ct
- 199 Springbrook Ct
- 1326 Marlbourgh Ct
- 1330 Marlbourgh Ct
- 211 Springbrook Ct
- 195 Springbrook Ct
- 1322 Marlbourgh Ct
- 179 Springbrook Ct
- 191 Springbrook Ct
- 1334 Marlbourgh Ct
- 215 Springbrook Ct
- 183 Springbrook Ct
- 1318 Marlbourgh Ct
- 175 Springbrook Ct
- 217 Bingham Cir
- 213 Bingham Cir
- 209 Bingham Cir
- 187 Springbrook Ct
- 221 Bingham Cir
