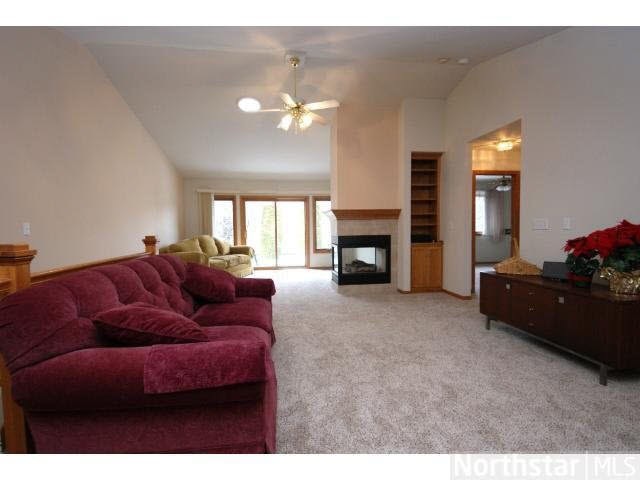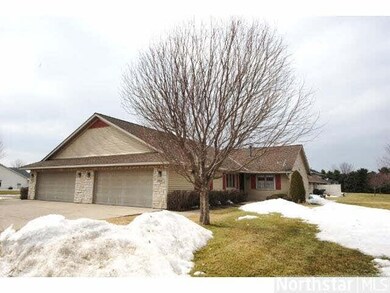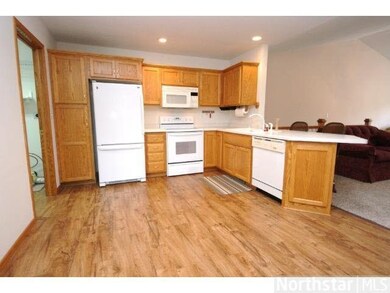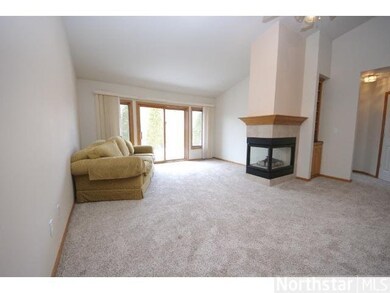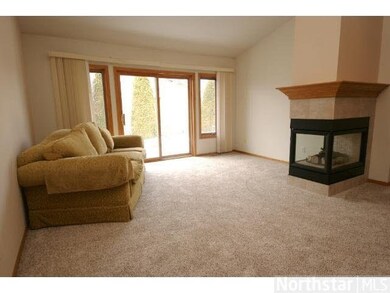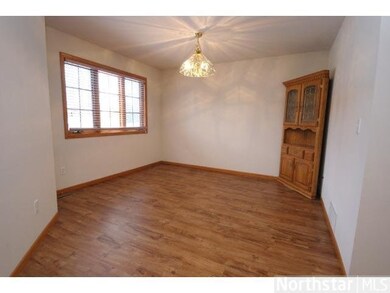
203 Tuttle Dr Hastings, MN 55033
Hastings-Marshan Township NeighborhoodEstimated Value: $302,000 - $334,000
Highlights
- Whirlpool Bathtub
- 2 Car Attached Garage
- Bathroom on Main Level
- Kennedy Elementary School Rated A-
- Patio
- 4-minute walk to South Pines Park
About This Home
As of May 2014One-lvl twinhome with full unfinished basement. 2 BR's on main lvl. Sun Room. Vaulted & Open floor plan. Mud Rm/laundry off Garage. Three-sided Fireplace. Master has walk-in Jacuzzi tub. Sellers freshly painted and put in new flooring on main level.
Last Listed By
Gerri Lundby
Edina Realty, Inc. Listed on: 01/29/2014
Townhouse Details
Home Type
- Townhome
Est. Annual Taxes
- $3,604
Year Built
- 1997
Lot Details
- 3,049 Sq Ft Lot
- Lot Dimensions are 74x41
- Sprinkler System
HOA Fees
- $125 Monthly HOA Fees
Home Design
- Twin Home
- Brick Exterior Construction
- Vinyl Siding
Interior Spaces
- 1,472 Sq Ft Home
- Gas Fireplace
- Dining Room
Kitchen
- Range
- Dishwasher
Bedrooms and Bathrooms
- 2 Bedrooms
- 2 Full Bathrooms
- Bathroom on Main Level
- Whirlpool Bathtub
Basement
- Basement Fills Entire Space Under The House
- Drain
- Basement Window Egress
Parking
- 2 Car Attached Garage
- Garage Door Opener
Additional Features
- Patio
- Forced Air Heating and Cooling System
Community Details
- Association fees include exterior maintenance, snow removal, trash
Listing and Financial Details
- Assessor Parcel Number 197120002060
Ownership History
Purchase Details
Home Financials for this Owner
Home Financials are based on the most recent Mortgage that was taken out on this home.Purchase Details
Home Financials for this Owner
Home Financials are based on the most recent Mortgage that was taken out on this home.Purchase Details
Purchase Details
Purchase Details
Similar Homes in Hastings, MN
Home Values in the Area
Average Home Value in this Area
Purchase History
| Date | Buyer | Sale Price | Title Company |
|---|---|---|---|
| Borst Ronald R | $179,500 | Title One | |
| Roark Nathan | $162,000 | Dca Title | |
| Fries Brian J | $146,800 | -- | |
| Keene Kaye Joy | $164,000 | -- | |
| Fries Brian J | $146,800 | -- | |
| Fries Walter G | $146,800 | -- |
Mortgage History
| Date | Status | Borrower | Loan Amount |
|---|---|---|---|
| Open | Borst Ronald R | $226,000 | |
| Closed | Borst Ronald R | $192,000 | |
| Closed | Borst Ronald R | $176,248 | |
| Previous Owner | Roark Nathan | $153,900 | |
| Previous Owner | Keene Kyle Joy | $100,000 | |
| Closed | Fries Brian J | -- |
Property History
| Date | Event | Price | Change | Sq Ft Price |
|---|---|---|---|---|
| 05/29/2014 05/29/14 | Sold | $162,000 | -12.4% | $110 / Sq Ft |
| 05/22/2014 05/22/14 | Pending | -- | -- | -- |
| 01/29/2014 01/29/14 | For Sale | $184,900 | -- | $126 / Sq Ft |
Tax History Compared to Growth
Tax History
| Year | Tax Paid | Tax Assessment Tax Assessment Total Assessment is a certain percentage of the fair market value that is determined by local assessors to be the total taxable value of land and additions on the property. | Land | Improvement |
|---|---|---|---|---|
| 2023 | $3,604 | $318,900 | $40,400 | $278,500 |
| 2022 | $3,030 | $303,400 | $40,400 | $263,000 |
| 2021 | $2,868 | $257,600 | $35,100 | $222,500 |
| 2020 | $2,810 | $243,700 | $33,400 | $210,300 |
| 2019 | $2,717 | $232,200 | $31,800 | $200,400 |
| 2018 | $2,474 | $215,300 | $30,300 | $185,000 |
| 2017 | $2,133 | $192,700 | $28,900 | $163,800 |
| 2016 | $2,310 | $169,700 | $27,000 | $142,700 |
| 2015 | $1,891 | $156,126 | $22,882 | $133,244 |
| 2014 | -- | $127,459 | $20,920 | $106,539 |
| 2013 | -- | $124,625 | $18,295 | $106,330 |
Agents Affiliated with this Home
-
G
Seller's Agent in 2014
Gerri Lundby
Edina Realty, Inc.
-
C
Seller Co-Listing Agent in 2014
Christy Lundby Hill
Edina Realty, Inc.
-
W
Buyer's Agent in 2014
Wendy McIntyre
Wissota Real Estate, Inc.
Map
Source: REALTOR® Association of Southern Minnesota
MLS Number: 4572968
APN: 19-71200-02-060
- 3840 Martin Ct
- 112 Sandpiper Cir
- 3892 Martin Ct
- 145 37th St W
- 182 Sandpiper Cir
- 513 Tuttle Dr
- 564 Kendall Dr
- 2235 Glacier Way
- 3575 Vermillion St
- 3525 Vermillion St
- 2323 Glacier Way
- 2716 Rushmore Rd
- 2707 Rushmore Rd
- 369 Frederick Cir Unit 902
- 2589 Yellowstone Dr Unit 47
- 2492 Yellowstone Dr Unit 82
- 2475 Yellowstone Dr
- 734 S Oaks Dr
- 3314 Olson Dr
- 1926 Maple St
- 203 Tuttle Dr
- 201 Tuttle Dr
- 221 Tuttle Dr
- 3789 Shannon Dr
- 223 Tuttle Dr
- 3779 Shannon Dr
- 3839 Shannon Dr
- 241 Tuttle Dr
- 3769 Shannon Dr
- 3798 Shannon Dr
- 232 Tuttle Dr
- 243 Tuttle Dr
- 3759 Shannon Dr
- 3796 Shannon Dr
- 3788 Shannon Dr
- 3859 Shannon Dr
- 3786 Shannon Dr
- 261 Tuttle Dr
- 3792 Shannon Dr
- 262 Tuttle Dr
