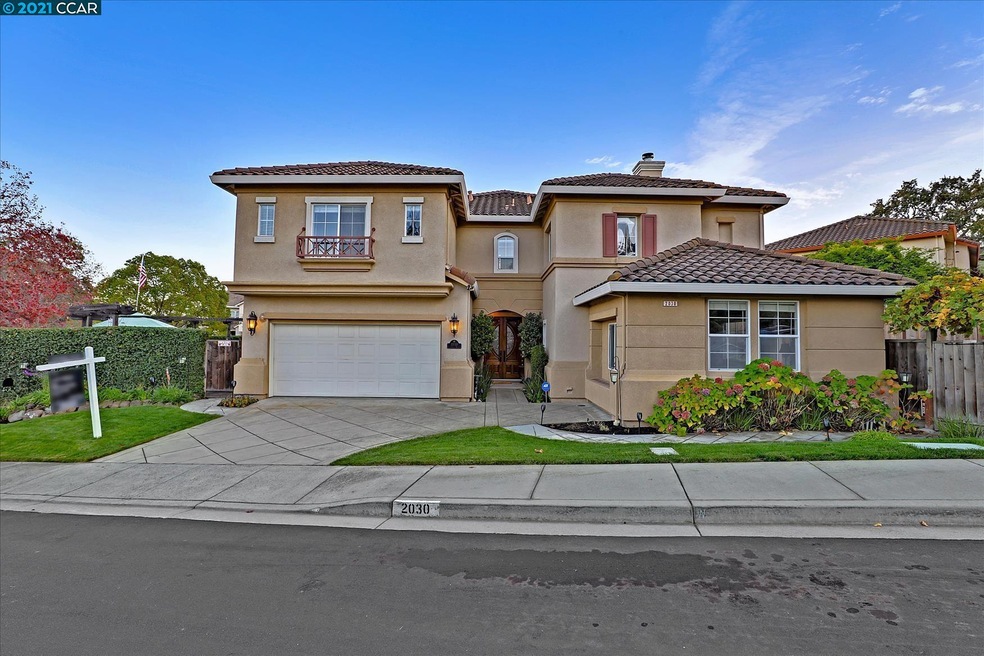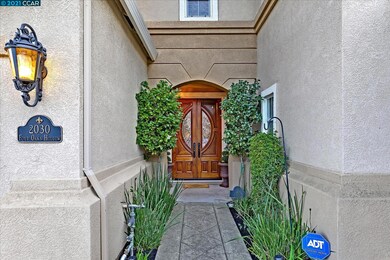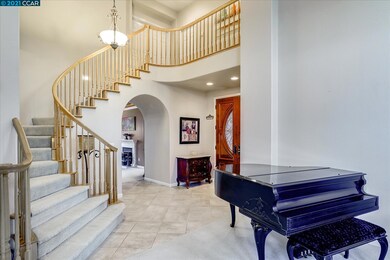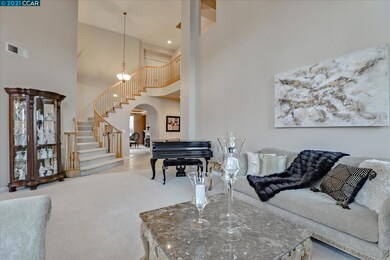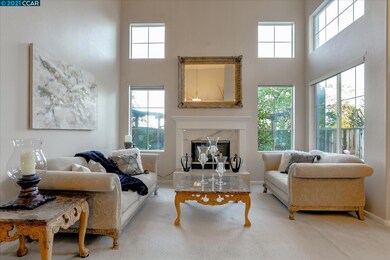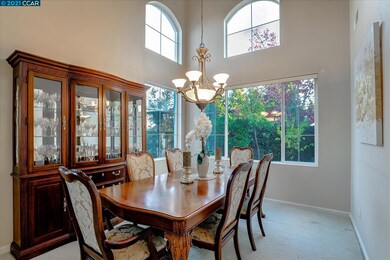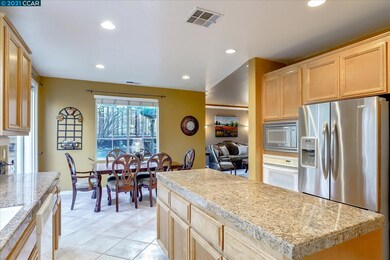
2030 Four Oaks Hollow San Ramon, CA 94583
Twin Creeks NeighborhoodHighlights
- In Ground Pool
- Views of Mount Diablo
- Mediterranean Architecture
- Neil A. Armstrong Elementary School Rated A
- Family Room with Fireplace
- Bonus Room
About This Home
As of December 2021Spacious west side San Ramon home w/Mt Diablo views and sparkling pool. Beautiful custom double doors open to a grand scale entry w/sweeping staircase. Formal living and dining rooms with soaring ceilings, walls of windows and cozy fireplace. Large entertainer’s kitchen offering island, an abundance of cabinets, gas cooktop, ovens, granite counters, and large casual dining area open to the inviting family room. Spacious primary suite has a large walk-in closet & spa-like bath. Junior en suite has walk-in closet, plus two additional bedrooms upstairs share a convenient bath. Huge downstairs bonus room w/ exterior access perfect for in-law, home office, gym, theater, or game room. Backyard oasis boasts a large pool and spa, multiple patio areas & huge grassy play area. The perfect outdoor space for entertaining, relaxing and Mt. Diablo views from this corner lot. 2-car garage & tons of extra storage. No HOA. Award winning SRVUSD school, parks, trails, shops, restaurants and easy commute.
Home Details
Home Type
- Single Family
Est. Annual Taxes
- $26,909
Year Built
- Built in 1998
Lot Details
- 10,190 Sq Ft Lot
- Property is Fully Fenced
- Landscaped
- Corner Lot
- Back and Front Yard
Parking
- 2 Car Attached Garage
- Garage Door Opener
Property Views
- Mount Diablo
- Hills
Home Design
- Mediterranean Architecture
- Slab Foundation
- Stucco
Interior Spaces
- 2-Story Property
- Stone Fireplace
- Double Pane Windows
- Family Room with Fireplace
- 2 Fireplaces
- Living Room with Fireplace
- Formal Dining Room
- Bonus Room
Kitchen
- Built-In Oven
- Gas Range
- Dishwasher
- Kitchen Island
- Tile Countertops
- Trash Compactor
Flooring
- Carpet
- Concrete
- Tile
Bedrooms and Bathrooms
- 4 Bedrooms
- 4 Full Bathrooms
Laundry
- Dryer
- Washer
Home Security
- Carbon Monoxide Detectors
- Fire and Smoke Detector
Pool
- In Ground Pool
- Gas Heated Pool
- Gunite Pool
- Outdoor Pool
- Spa
- Fence Around Pool
Outdoor Features
- Outdoor Storage
Utilities
- Zoned Heating and Cooling
- Gas Water Heater
Community Details
- No Home Owners Association
- Contra Costa Association
- Westside Subdivision
Listing and Financial Details
- Assessor Parcel Number 211130051
Ownership History
Purchase Details
Home Financials for this Owner
Home Financials are based on the most recent Mortgage that was taken out on this home.Purchase Details
Purchase Details
Home Financials for this Owner
Home Financials are based on the most recent Mortgage that was taken out on this home.Similar Homes in San Ramon, CA
Home Values in the Area
Average Home Value in this Area
Purchase History
| Date | Type | Sale Price | Title Company |
|---|---|---|---|
| Grant Deed | $2,300,000 | First American Title Company | |
| Interfamily Deed Transfer | -- | First American Title Company | |
| Quit Claim Deed | -- | None Available | |
| Grant Deed | $570,000 | First American Title Guarant |
Mortgage History
| Date | Status | Loan Amount | Loan Type |
|---|---|---|---|
| Open | $1,840,000 | New Conventional | |
| Previous Owner | $250,000 | Credit Line Revolving | |
| Previous Owner | $164,000 | Credit Line Revolving | |
| Previous Owner | $100,000 | Credit Line Revolving | |
| Previous Owner | $550,000 | Unknown | |
| Previous Owner | $540,000 | Unknown | |
| Previous Owner | $455,900 | Purchase Money Mortgage | |
| Closed | $56,900 | No Value Available |
Property History
| Date | Event | Price | Change | Sq Ft Price |
|---|---|---|---|---|
| 02/04/2025 02/04/25 | Off Market | $2,300,000 | -- | -- |
| 12/30/2021 12/30/21 | Sold | $2,300,000 | +15.1% | $727 / Sq Ft |
| 11/30/2021 11/30/21 | Pending | -- | -- | -- |
| 11/24/2021 11/24/21 | For Sale | $1,999,000 | -- | $632 / Sq Ft |
Tax History Compared to Growth
Tax History
| Year | Tax Paid | Tax Assessment Tax Assessment Total Assessment is a certain percentage of the fair market value that is determined by local assessors to be the total taxable value of land and additions on the property. | Land | Improvement |
|---|---|---|---|---|
| 2025 | $26,909 | $2,440,777 | $875,496 | $1,565,281 |
| 2024 | $26,507 | $2,392,920 | $858,330 | $1,534,590 |
| 2023 | $26,507 | $2,346,000 | $841,500 | $1,504,500 |
| 2022 | $26,315 | $2,300,000 | $825,000 | $1,475,000 |
| 2021 | $10,168 | $842,935 | $289,658 | $553,277 |
| 2019 | $9,970 | $817,934 | $281,067 | $536,867 |
| 2018 | $9,607 | $801,897 | $275,556 | $526,341 |
| 2017 | $9,267 | $786,174 | $270,153 | $516,021 |
| 2016 | $9,159 | $770,759 | $264,856 | $505,903 |
| 2015 | $9,071 | $759,182 | $260,878 | $498,304 |
| 2014 | $8,949 | $744,311 | $255,768 | $488,543 |
Agents Affiliated with this Home
-
Chris Crevitt

Seller's Agent in 2021
Chris Crevitt
Compass
(925) 594-2241
1 in this area
16 Total Sales
-
Linda Williams

Seller Co-Listing Agent in 2021
Linda Williams
Compass
(925) 413-7003
4 in this area
92 Total Sales
-
Adam Golden

Buyer's Agent in 2021
Adam Golden
Compass
(925) 899-6103
9 in this area
55 Total Sales
Map
Source: Contra Costa Association of REALTORS®
MLS Number: 40973908
APN: 211-130-051-9
- 156 Elisha Ln
- 1310 Sutter Creek Ln
- 10 Almond Orchard Ln
- 2852 Biddleford Dr
- 2848 Biddleford Dr
- 9757 Davona Dr
- 2837 Aptos Way
- 25 Marilyn Place
- 2886 Saint Denis Dr
- 16 Belfast Place
- 9821 Broadmoor Dr
- 2740 Mohawk Cir
- 3084 Sombrero Cir
- 52 Mainprice Ct
- 3000 Sombrero Cir
- 517 Van Buren Place
- 260 Mara Place
- 611 Lomond Cir
- 57 Trailview Ct
- 2837 Winthrop Ave
