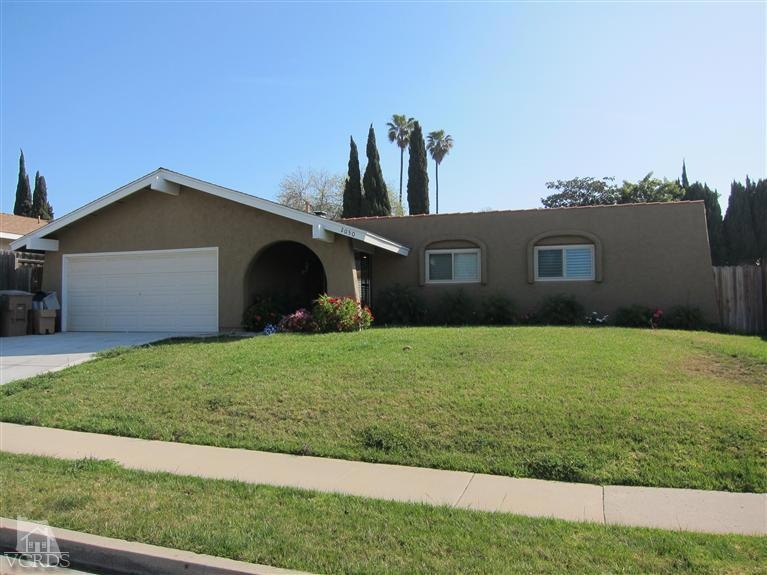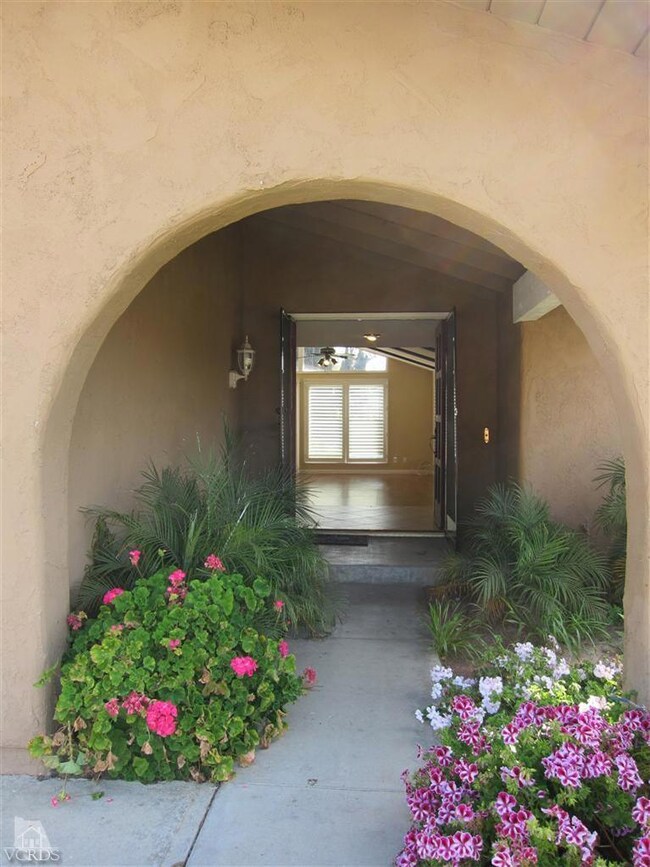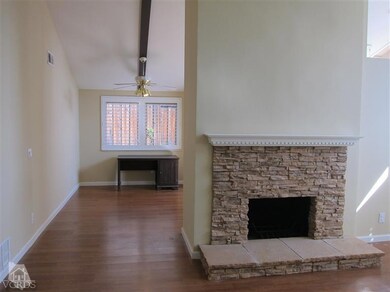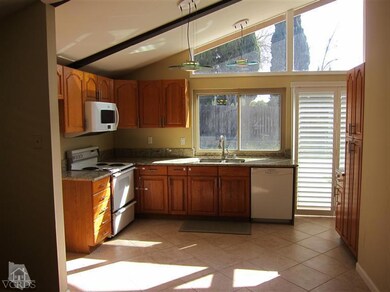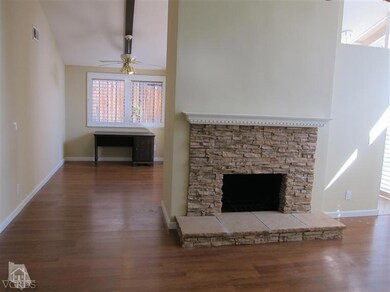
2030 Lyndhurst Ave Camarillo, CA 93010
Highlights
- Mountain View
- No HOA
- Eat-In Kitchen
- Engineered Wood Flooring
- Fenced Yard
- 2-minute walk to Foothill Park
About This Home
As of May 2013Remodeled home in great neighborhood. Single story with large entertainers back yard. Master Bathroom not finished. Don't miss this home.Sold As Is.
Last Agent to Sell the Property
Kathy Bernal
Ewing & Assoc. Sotheby's Listed on: 03/28/2013
Last Buyer's Agent
Shuiman Hutchinson
White House Properties License #01371848
Home Details
Home Type
- Single Family
Est. Annual Taxes
- $5,972
Year Built
- Built in 1965
Lot Details
- 7,405 Sq Ft Lot
- Fenced Yard
- Fenced
- Property is zoned R1
Parking
- Two Garage Doors
Home Design
- Slab Foundation
Interior Spaces
- 1,502 Sq Ft Home
- 1-Story Property
- Family Room with Fireplace
- Mountain Views
- Eat-In Kitchen
- Laundry in Garage
Flooring
- Engineered Wood
- Carpet
Bedrooms and Bathrooms
- 4 Bedrooms
- 2 Full Bathrooms
Outdoor Features
- Concrete Porch or Patio
Utilities
- Central Air
- Heating Available
- Furnace
- Municipal Utilities District Water
- Septic Tank
Community Details
- No Home Owners Association
- Camarillo Central: Other 41 Subdivision
Listing and Financial Details
- Assessor Parcel Number 1500132025
Ownership History
Purchase Details
Home Financials for this Owner
Home Financials are based on the most recent Mortgage that was taken out on this home.Purchase Details
Home Financials for this Owner
Home Financials are based on the most recent Mortgage that was taken out on this home.Purchase Details
Home Financials for this Owner
Home Financials are based on the most recent Mortgage that was taken out on this home.Purchase Details
Home Financials for this Owner
Home Financials are based on the most recent Mortgage that was taken out on this home.Purchase Details
Home Financials for this Owner
Home Financials are based on the most recent Mortgage that was taken out on this home.Purchase Details
Home Financials for this Owner
Home Financials are based on the most recent Mortgage that was taken out on this home.Purchase Details
Purchase Details
Home Financials for this Owner
Home Financials are based on the most recent Mortgage that was taken out on this home.Purchase Details
Home Financials for this Owner
Home Financials are based on the most recent Mortgage that was taken out on this home.Purchase Details
Purchase Details
Home Financials for this Owner
Home Financials are based on the most recent Mortgage that was taken out on this home.Purchase Details
Home Financials for this Owner
Home Financials are based on the most recent Mortgage that was taken out on this home.Similar Homes in Camarillo, CA
Home Values in the Area
Average Home Value in this Area
Purchase History
| Date | Type | Sale Price | Title Company |
|---|---|---|---|
| Interfamily Deed Transfer | -- | Servicelink | |
| Grant Deed | $440,000 | Chicago Title | |
| Grant Deed | $420,000 | Ticor Title | |
| Grant Deed | $316,500 | Ticor Title Co | |
| Interfamily Deed Transfer | -- | Ticor | |
| Interfamily Deed Transfer | -- | Ticor | |
| Interfamily Deed Transfer | -- | Ticor | |
| Interfamily Deed Transfer | -- | -- | |
| Interfamily Deed Transfer | -- | Ticor Title Company Of Ca | |
| Interfamily Deed Transfer | -- | -- | |
| Grant Deed | $200,000 | American Title Co | |
| Joint Tenancy Deed | $172,100 | Stewart Title |
Mortgage History
| Date | Status | Loan Amount | Loan Type |
|---|---|---|---|
| Open | $350,000 | Credit Line Revolving | |
| Closed | $302,000 | New Conventional | |
| Closed | $352,000 | New Conventional | |
| Previous Owner | $408,681 | FHA | |
| Previous Owner | $409,353 | FHA | |
| Previous Owner | $100,000 | Unknown | |
| Previous Owner | $341,250 | New Conventional | |
| Previous Owner | $205,000 | Unknown | |
| Previous Owner | $140,000 | No Value Available |
Property History
| Date | Event | Price | Change | Sq Ft Price |
|---|---|---|---|---|
| 07/26/2023 07/26/23 | Rented | $4,600 | +9.5% | -- |
| 07/24/2023 07/24/23 | Price Changed | $4,200 | -8.7% | $3 / Sq Ft |
| 07/20/2023 07/20/23 | For Rent | $4,600 | 0.0% | -- |
| 05/20/2013 05/20/13 | Sold | $440,000 | 0.0% | $293 / Sq Ft |
| 04/20/2013 04/20/13 | Pending | -- | -- | -- |
| 03/28/2013 03/28/13 | For Sale | $440,000 | -- | $293 / Sq Ft |
Tax History Compared to Growth
Tax History
| Year | Tax Paid | Tax Assessment Tax Assessment Total Assessment is a certain percentage of the fair market value that is determined by local assessors to be the total taxable value of land and additions on the property. | Land | Improvement |
|---|---|---|---|---|
| 2024 | $5,972 | $531,191 | $212,476 | $318,715 |
| 2023 | $5,758 | $520,776 | $208,310 | $312,466 |
| 2022 | $5,741 | $510,565 | $204,225 | $306,340 |
| 2021 | $5,535 | $500,554 | $200,220 | $300,334 |
| 2020 | $5,516 | $495,423 | $198,168 | $297,255 |
| 2019 | $5,491 | $485,710 | $194,283 | $291,427 |
| 2018 | $5,390 | $476,187 | $190,474 | $285,713 |
| 2017 | $5,074 | $466,851 | $186,740 | $280,111 |
| 2016 | $4,953 | $457,698 | $183,079 | $274,619 |
| 2015 | $4,901 | $450,825 | $180,330 | $270,495 |
| 2014 | $4,787 | $441,997 | $176,799 | $265,198 |
Agents Affiliated with this Home
-
Cassandra Sutton

Seller's Agent in 2023
Cassandra Sutton
eXp Realty
(805) 368-4570
16 in this area
41 Total Sales
-
K
Seller's Agent in 2013
Kathy Bernal
Ewing & Assoc. Sotheby's
-
S
Buyer's Agent in 2013
Shuiman Hutchinson
White House Properties
-
Kitty Hutchinson
K
Buyer's Agent in 2013
Kitty Hutchinson
Alternative Realty Group
(805) 794-5092
2 in this area
7 Total Sales
Map
Source: Conejo Simi Moorpark Association of REALTORS®
MLS Number: 13004038
APN: 150-0-132-025
- 76 Nancy St
- 2161 Lathan Ave
- 124 Reddington Ct
- 2052 Glenbrook Ave
- 1709 Las Posas Rd
- 1525 Lyndhurst Ave
- 1519 Lyndhurst Ave
- 174 Gardenia Ave
- 314 Anacapa Dr
- 115 San Miguel Dr
- 152 San Miguel Dr
- 943 Paseo Barona
- 1543 Mobil Ave
- 2247 Camilar Dr
- 2102 Buena Vista Dr
- 430 W Highland Dr
- 1584 Prima Ct
- 1974 Sierra Mesa Dr
- 780 Corte Vina
- 249 Mesa Dr
