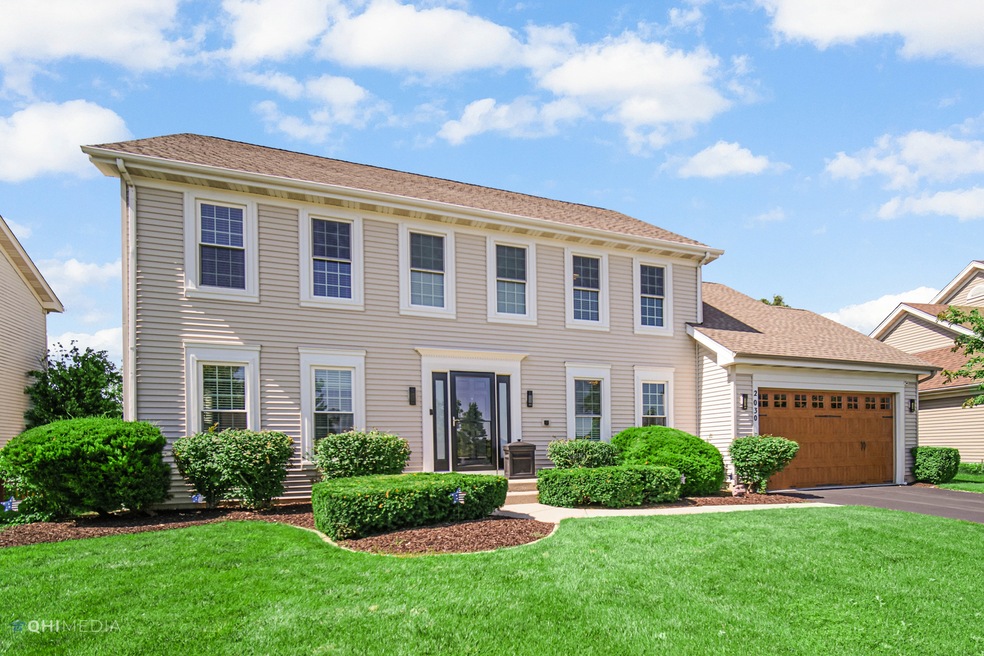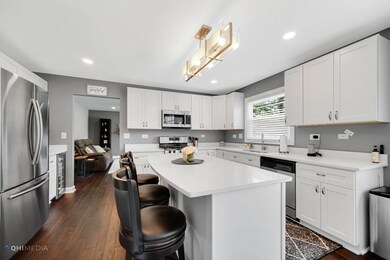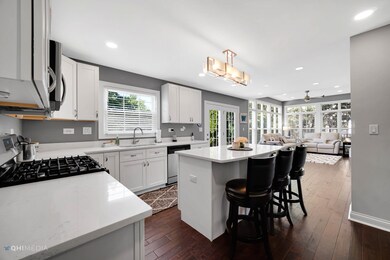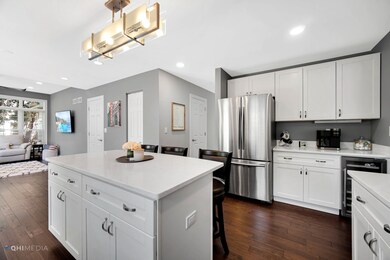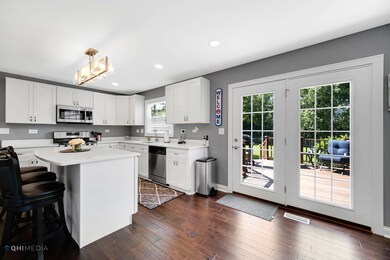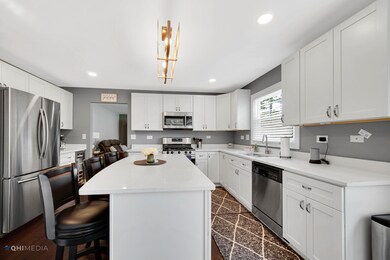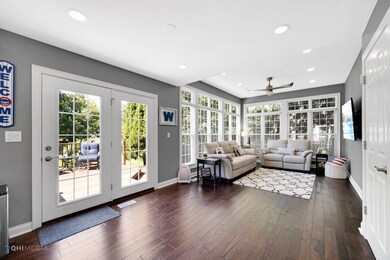
2030 Wynnfield Dr Algonquin, IL 60102
Highlights
- Landscaped Professionally
- Mature Trees
- Property is near a park
- Harry D Jacobs High School Rated A-
- Deck
- 4-minute walk to Willoughby Farms Park
About This Home
As of November 2022Run to see this gorgeous home at a fantastic price and fall in love! Absolutely nothing to do but move in! Engineered HW floor t/o the 1st floor & newer carpet on 2nd floor. Beautiful remodeled kitchen w/white shaker cabinets & quartz counters, SS appliances including wine fridge. The large island is partly heated! The kitchen opens to the light & bright sunroom. Family room offers custom gas FP. Vaulted owners bedroom w/walk in closet & private bath offering double sink vanity, whirlpool tub & frameless shower. All bathrooms have been remodeled with newer vanities, faucets, toilets, lights & mirrors. Basement has been studded & full bath started - easy to finish for more living space! Insulated garage w/exterior door to backyard. 2 level deck in completely fenced yard. Freshly painted. Newer interior lighting including canned lighting t/o 1st floor & exterior lighting, ceiling fans, blinds, windows & screens, exterior doors, A/C, sump pump, water softener, insulated garage attic, upgraded electrical box. Gas generator included! Epoxy garage floor. Home is located across from the park. Walk to K - 8 school. So much more! This beautiful home won't last! This home is a 10++ HURRY!!
Last Agent to Sell the Property
RE/MAX Suburban License #475125256 Listed on: 08/11/2022

Home Details
Home Type
- Single Family
Est. Annual Taxes
- $8,056
Year Built
- Built in 1994
Lot Details
- 0.28 Acre Lot
- Lot Dimensions are 162x69
- Fenced Yard
- Wood Fence
- Landscaped Professionally
- Paved or Partially Paved Lot
- Level Lot
- Mature Trees
HOA Fees
- $18 Monthly HOA Fees
Parking
- 2.5 Car Attached Garage
- Garage Door Opener
- Driveway
- Parking Included in Price
Home Design
- Asphalt Roof
- Aluminum Siding
- Concrete Perimeter Foundation
Interior Spaces
- 2,401 Sq Ft Home
- 2-Story Property
- Vaulted Ceiling
- Ceiling Fan
- Fireplace With Gas Starter
- Entrance Foyer
- Family Room with Fireplace
- Living Room
- Formal Dining Room
- Heated Sun or Florida Room
Kitchen
- Range
- Microwave
- High End Refrigerator
- Dishwasher
- Stainless Steel Appliances
- Disposal
Flooring
- Partially Carpeted
- Laminate
Bedrooms and Bathrooms
- 4 Bedrooms
- 4 Potential Bedrooms
- Walk-In Closet
- Dual Sinks
- Whirlpool Bathtub
- Separate Shower
Laundry
- Laundry Room
- Laundry on main level
- Dryer
- Washer
Unfinished Basement
- Basement Fills Entire Space Under The House
- Sump Pump
- Rough-In Basement Bathroom
- Crawl Space
Home Security
- Storm Screens
- Carbon Monoxide Detectors
Schools
- Westfield Community Elementary And Middle School
- H D Jacobs High School
Utilities
- Central Air
- Humidifier
- Heating System Uses Natural Gas
- Power Generator
- Water Softener is Owned
Additional Features
- Deck
- Property is near a park
Community Details
Overview
- Manager Association, Phone Number (866) 473-2573
- Willoughby Farms Subdivision
- Property managed by Real Manage LLC
Recreation
- Tennis Courts
Ownership History
Purchase Details
Home Financials for this Owner
Home Financials are based on the most recent Mortgage that was taken out on this home.Purchase Details
Home Financials for this Owner
Home Financials are based on the most recent Mortgage that was taken out on this home.Purchase Details
Purchase Details
Home Financials for this Owner
Home Financials are based on the most recent Mortgage that was taken out on this home.Purchase Details
Purchase Details
Home Financials for this Owner
Home Financials are based on the most recent Mortgage that was taken out on this home.Purchase Details
Home Financials for this Owner
Home Financials are based on the most recent Mortgage that was taken out on this home.Purchase Details
Home Financials for this Owner
Home Financials are based on the most recent Mortgage that was taken out on this home.Similar Homes in Algonquin, IL
Home Values in the Area
Average Home Value in this Area
Purchase History
| Date | Type | Sale Price | Title Company |
|---|---|---|---|
| Warranty Deed | $485,000 | American National Title | |
| Deed | $350,000 | Starck Title Services Llc | |
| Interfamily Deed Transfer | -- | None Available | |
| Warranty Deed | $346,000 | Starck Title Services | |
| Interfamily Deed Transfer | -- | None Available | |
| Warranty Deed | $222,000 | -- | |
| Warranty Deed | $222,000 | -- | |
| Warranty Deed | $1,200 | Chicago Title Insurance Co |
Mortgage History
| Date | Status | Loan Amount | Loan Type |
|---|---|---|---|
| Open | $388,000 | New Conventional | |
| Previous Owner | $280,000 | New Conventional | |
| Previous Owner | $276,800 | New Conventional | |
| Previous Owner | $200,000 | Adjustable Rate Mortgage/ARM | |
| Previous Owner | $215,500 | New Conventional | |
| Previous Owner | $220,000 | New Conventional | |
| Previous Owner | $25,000 | Credit Line Revolving | |
| Previous Owner | $208,000 | Unknown | |
| Previous Owner | $221,000 | Unknown | |
| Previous Owner | $22,000 | Stand Alone Second | |
| Previous Owner | $177,600 | No Value Available | |
| Previous Owner | $177,600 | No Value Available | |
| Previous Owner | $195,400 | No Value Available | |
| Closed | $22,000 | No Value Available |
Property History
| Date | Event | Price | Change | Sq Ft Price |
|---|---|---|---|---|
| 11/03/2022 11/03/22 | Sold | $485,000 | -1.0% | $202 / Sq Ft |
| 09/26/2022 09/26/22 | Pending | -- | -- | -- |
| 09/20/2022 09/20/22 | Price Changed | $490,000 | -3.9% | $204 / Sq Ft |
| 08/31/2022 08/31/22 | Price Changed | $510,000 | -1.9% | $212 / Sq Ft |
| 08/26/2022 08/26/22 | For Sale | $519,900 | 0.0% | $217 / Sq Ft |
| 08/18/2022 08/18/22 | Pending | -- | -- | -- |
| 08/11/2022 08/11/22 | For Sale | $519,900 | +50.3% | $217 / Sq Ft |
| 10/19/2020 10/19/20 | Sold | $346,000 | +1.8% | $144 / Sq Ft |
| 09/11/2020 09/11/20 | Pending | -- | -- | -- |
| 09/10/2020 09/10/20 | For Sale | $340,000 | -- | $142 / Sq Ft |
Tax History Compared to Growth
Tax History
| Year | Tax Paid | Tax Assessment Tax Assessment Total Assessment is a certain percentage of the fair market value that is determined by local assessors to be the total taxable value of land and additions on the property. | Land | Improvement |
|---|---|---|---|---|
| 2023 | $9,651 | $126,584 | $23,151 | $103,433 |
| 2022 | $8,800 | $105,300 | $23,151 | $82,149 |
| 2021 | $8,056 | $99,424 | $21,859 | $77,565 |
| 2020 | $7,900 | $97,189 | $21,368 | $75,821 |
| 2019 | $7,659 | $92,262 | $20,285 | $71,977 |
| 2018 | $7,785 | $90,435 | $19,883 | $70,552 |
| 2017 | $7,473 | $84,598 | $18,600 | $65,998 |
| 2016 | $7,286 | $78,162 | $18,009 | $60,153 |
| 2015 | -- | $71,669 | $17,040 | $54,629 |
| 2014 | -- | $66,249 | $16,569 | $49,680 |
| 2013 | -- | $68,277 | $17,076 | $51,201 |
Agents Affiliated with this Home
-
Karen Goins

Seller's Agent in 2022
Karen Goins
RE/MAX Suburban
(847) 208-9192
189 Total Sales
-
Sonia Figueroa

Buyer's Agent in 2022
Sonia Figueroa
Turn Key Realty Solutions
(773) 398-5505
103 Total Sales
-
Laura Prester

Seller's Agent in 2020
Laura Prester
Berkshire Hathaway HomeServices Starck Real Estate
(847) 421-1484
31 Total Sales
-
Debora J proctor

Buyer's Agent in 2020
Debora J proctor
Bardier & Ramirez Real Estate
(815) 625-3722
36 Total Sales
Map
Source: Midwest Real Estate Data (MRED)
MLS Number: 11482475
APN: 03-05-177-034
- 1900 Waverly Ln
- 1860 Haverford Dr
- 6 Waverly Ct Unit 4354
- 1860 Dorchester Ave
- 2101 Peach Tree Ln Unit 4094
- 1980 Peach Tree Ln
- 000 County Line Rd
- 1850 White Oak Dr
- 12 White Oak Ct
- 1255 Glenmont St
- 1111 Glenmont St
- 1251 Glenmont St
- 2219 Barrett Dr
- 2223 Barrett Dr
- 1100 Waterford St
- 1040 Waterford St
- 1030 Waterford St
- 1111 Waterford St
- 1141 Waterford St
- 1031 Waterford St
