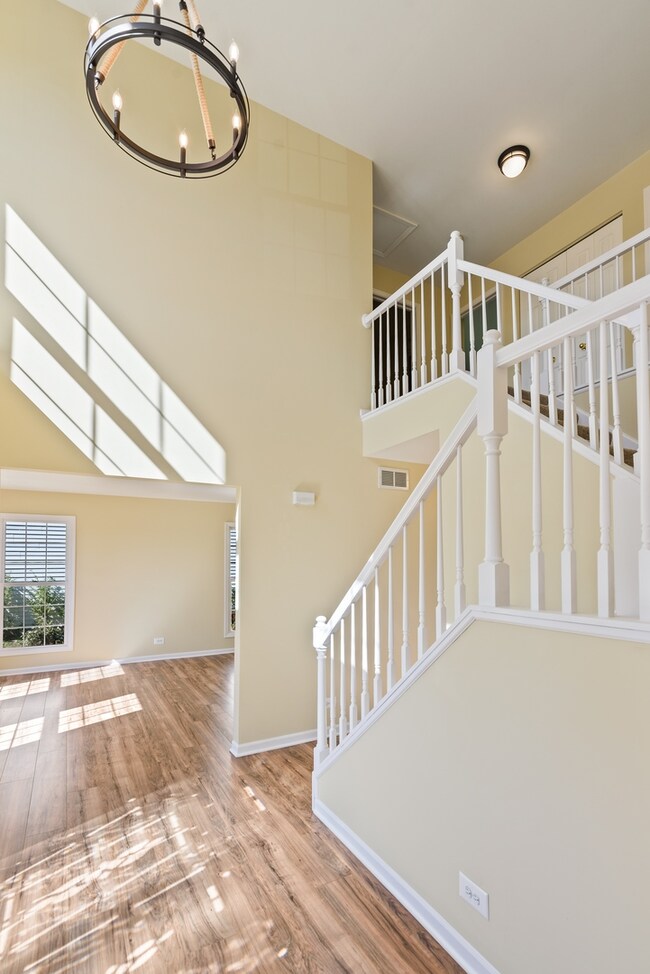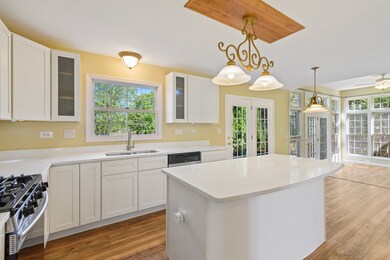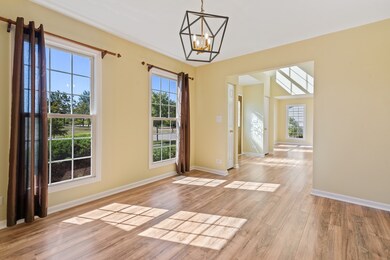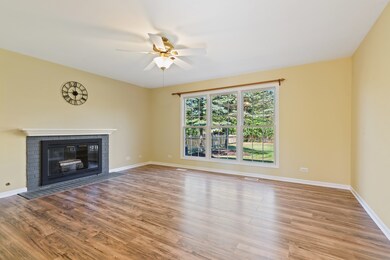
2030 Wynnfield Dr Algonquin, IL 60102
Highlights
- Updated Kitchen
- Landscaped Professionally
- Deck
- Harry D Jacobs High School Rated A-
- Mature Trees
- 4-minute walk to Willoughby Farms Park
About This Home
As of November 2022Imagine Living Here-Prime location-Directly across the street from the ball field,tennis courts and neighborhood park. This NEWLY RENOVATED home is located just east of the Randall Road corridor of shops and eateries and just north of I90 with easy access east to downtown or west. This MOVE IN READY 4 BED 2 1/2 BATH home has more than enough space inside and outside to live, work, e-learn, exercise, garden, entertain and relax. All NEW LAMINATE FLOORING on the 1st floor and NEW CARPET in the 2nd floor bedrooms. This home features a BRAND NEW KITCHEN with WHITE SHAKER CABINETS, WHITE QUARTZ countertops and NEW SS APPLIANCES. It also features a large kitchen ISLAND and PANTRY. Just outside the french doors in the kitchen eating area is the large multi level deck~perfect for entertaining,relaxing or dining al fresco. The expansive rear yard is professionally landscaped and enclosed with a wood privacy fence. Adjacent to the kitchen is a 4 SEASON SUN ROOM with floor to ceiling windows! This flex space would be perfect as a keeping room, craft room, play room or reading room. The 2nd floor newly renovated shared bath features a quartz top shaker vanity and subway tile surround tub/shower combination. The master bedroom is truly a MASTER SUITE and features a spacious walk in closet, and NEWLY RENOVATED master bathroom with DOUBLE VANITIES, oversized SUBWAY TILE shower and jetted tub. Don't miss the basement that is roughed in for a future bath and has a crawl space for additional storage. The 2.5 car garage features an EPOXY COATED FLOOR. The premium lot and location make this home a 10+
Last Agent to Sell the Property
Berkshire Hathaway HomeServices Starck Real Estate License #475155387 Listed on: 09/10/2020

Home Details
Home Type
- Single Family
Est. Annual Taxes
- $9,651
Year Built
- 1994
Lot Details
- Fenced Yard
- Wood Fence
- Landscaped Professionally
- Level Lot
- Mature Trees
HOA Fees
- $18 per month
Parking
- Attached Garage
- Garage Door Opener
- Driveway
- Parking Included in Price
- Garage Is Owned
Home Design
- Slab Foundation
- Asphalt Shingled Roof
- Aluminum Siding
Interior Spaces
- Vaulted Ceiling
- Fireplace With Gas Starter
- Entrance Foyer
- Formal Dining Room
- Heated Sun or Florida Room
- Storm Screens
Kitchen
- Updated Kitchen
- Breakfast Bar
- Walk-In Pantry
- Oven or Range
- Microwave
- High End Refrigerator
- Dishwasher
- Stainless Steel Appliances
- Kitchen Island
- Disposal
Flooring
- Partially Carpeted
- Laminate
Bedrooms and Bathrooms
- Walk-In Closet
- Dual Sinks
- Whirlpool Bathtub
- Separate Shower
Laundry
- Laundry on main level
- Dryer
- Washer
Unfinished Basement
- Basement Fills Entire Space Under The House
- Rough-In Basement Bathroom
- Crawl Space
Outdoor Features
- Deck
Utilities
- Central Air
- Heating System Uses Gas
Ownership History
Purchase Details
Home Financials for this Owner
Home Financials are based on the most recent Mortgage that was taken out on this home.Purchase Details
Home Financials for this Owner
Home Financials are based on the most recent Mortgage that was taken out on this home.Purchase Details
Purchase Details
Home Financials for this Owner
Home Financials are based on the most recent Mortgage that was taken out on this home.Purchase Details
Purchase Details
Home Financials for this Owner
Home Financials are based on the most recent Mortgage that was taken out on this home.Purchase Details
Home Financials for this Owner
Home Financials are based on the most recent Mortgage that was taken out on this home.Purchase Details
Home Financials for this Owner
Home Financials are based on the most recent Mortgage that was taken out on this home.Similar Homes in Algonquin, IL
Home Values in the Area
Average Home Value in this Area
Purchase History
| Date | Type | Sale Price | Title Company |
|---|---|---|---|
| Warranty Deed | $485,000 | American National Title | |
| Deed | $350,000 | Starck Title Services Llc | |
| Interfamily Deed Transfer | -- | None Available | |
| Warranty Deed | $346,000 | Starck Title Services | |
| Interfamily Deed Transfer | -- | None Available | |
| Warranty Deed | $222,000 | -- | |
| Warranty Deed | $222,000 | -- | |
| Warranty Deed | $1,200 | Chicago Title Insurance Co |
Mortgage History
| Date | Status | Loan Amount | Loan Type |
|---|---|---|---|
| Open | $388,000 | New Conventional | |
| Previous Owner | $280,000 | New Conventional | |
| Previous Owner | $276,800 | New Conventional | |
| Previous Owner | $200,000 | Adjustable Rate Mortgage/ARM | |
| Previous Owner | $215,500 | New Conventional | |
| Previous Owner | $220,000 | New Conventional | |
| Previous Owner | $25,000 | Credit Line Revolving | |
| Previous Owner | $208,000 | Unknown | |
| Previous Owner | $221,000 | Unknown | |
| Previous Owner | $22,000 | Stand Alone Second | |
| Previous Owner | $177,600 | No Value Available | |
| Previous Owner | $177,600 | No Value Available | |
| Previous Owner | $195,400 | No Value Available | |
| Closed | $22,000 | No Value Available |
Property History
| Date | Event | Price | Change | Sq Ft Price |
|---|---|---|---|---|
| 11/03/2022 11/03/22 | Sold | $485,000 | -1.0% | $202 / Sq Ft |
| 09/26/2022 09/26/22 | Pending | -- | -- | -- |
| 09/20/2022 09/20/22 | Price Changed | $490,000 | -3.9% | $204 / Sq Ft |
| 08/31/2022 08/31/22 | Price Changed | $510,000 | -1.9% | $212 / Sq Ft |
| 08/26/2022 08/26/22 | For Sale | $519,900 | 0.0% | $217 / Sq Ft |
| 08/18/2022 08/18/22 | Pending | -- | -- | -- |
| 08/11/2022 08/11/22 | For Sale | $519,900 | +50.3% | $217 / Sq Ft |
| 10/19/2020 10/19/20 | Sold | $346,000 | +1.8% | $144 / Sq Ft |
| 09/11/2020 09/11/20 | Pending | -- | -- | -- |
| 09/10/2020 09/10/20 | For Sale | $340,000 | -- | $142 / Sq Ft |
Tax History Compared to Growth
Tax History
| Year | Tax Paid | Tax Assessment Tax Assessment Total Assessment is a certain percentage of the fair market value that is determined by local assessors to be the total taxable value of land and additions on the property. | Land | Improvement |
|---|---|---|---|---|
| 2023 | $9,651 | $126,584 | $23,151 | $103,433 |
| 2022 | $8,800 | $105,300 | $23,151 | $82,149 |
| 2021 | $8,056 | $99,424 | $21,859 | $77,565 |
| 2020 | $7,900 | $97,189 | $21,368 | $75,821 |
| 2019 | $7,659 | $92,262 | $20,285 | $71,977 |
| 2018 | $7,785 | $90,435 | $19,883 | $70,552 |
| 2017 | $7,473 | $84,598 | $18,600 | $65,998 |
| 2016 | $7,286 | $78,162 | $18,009 | $60,153 |
| 2015 | -- | $71,669 | $17,040 | $54,629 |
| 2014 | -- | $66,249 | $16,569 | $49,680 |
| 2013 | -- | $68,277 | $17,076 | $51,201 |
Agents Affiliated with this Home
-
Karen Goins

Seller's Agent in 2022
Karen Goins
RE/MAX Suburban
(847) 208-9192
188 Total Sales
-
Sonia Figueroa

Buyer's Agent in 2022
Sonia Figueroa
Turn Key Realty Solutions
(773) 398-5505
103 Total Sales
-
Laura Prester

Seller's Agent in 2020
Laura Prester
Berkshire Hathaway HomeServices Starck Real Estate
(847) 421-1484
31 Total Sales
-
Debora J proctor

Buyer's Agent in 2020
Debora J proctor
Bardier & Ramirez Real Estate
(815) 625-3722
36 Total Sales
Map
Source: Midwest Real Estate Data (MRED)
MLS Number: MRD10852605
APN: 03-05-177-034
- 1900 Waverly Ln
- 1860 Haverford Dr
- 6 Waverly Ct Unit 4354
- 1860 Dorchester Ave
- 2101 Peach Tree Ln Unit 4094
- 1980 Peach Tree Ln
- 000 County Line Rd
- 1850 White Oak Dr
- 12 White Oak Ct
- 1111 Glenmont St
- 1251 Glenmont St
- 2219 Barrett Dr
- 2223 Barrett Dr
- 1100 Waterford St
- 1040 Waterford St
- 1030 Waterford St
- 1111 Waterford St
- 1141 Waterford St
- 1740 Kensington Dr
- 1031 Waterford St






