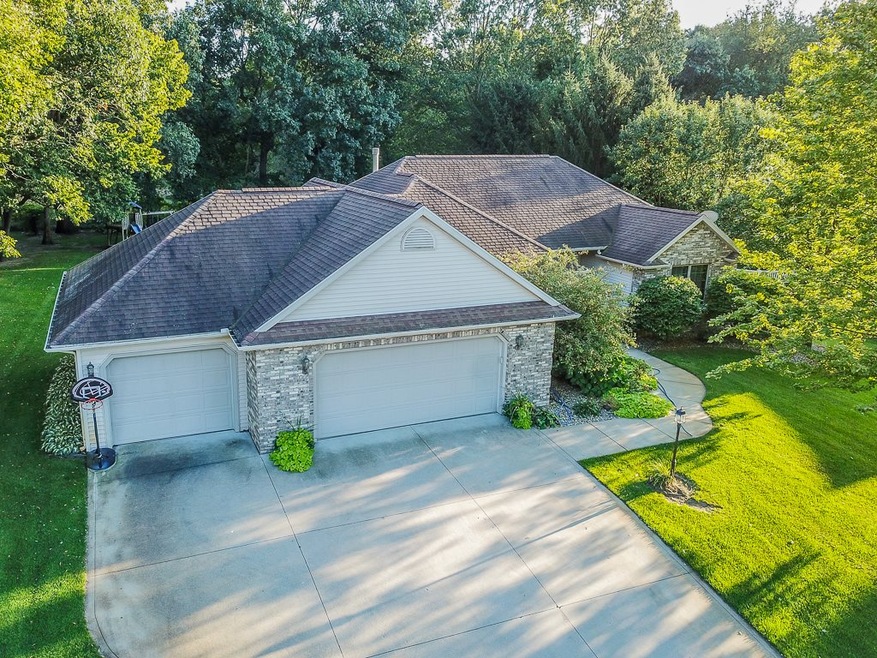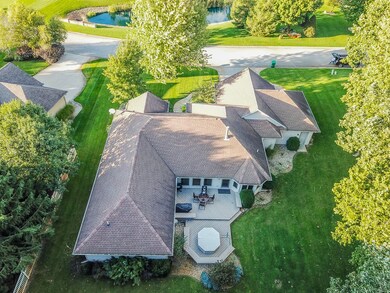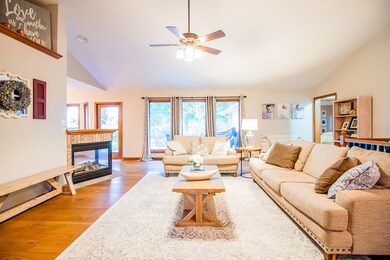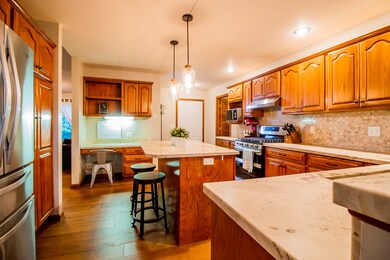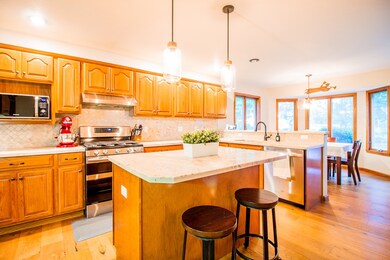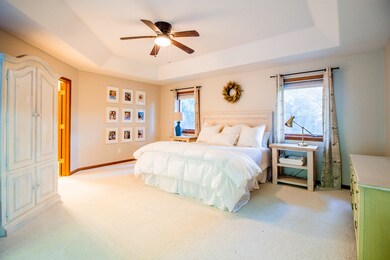
20308 Fieldstone Crossing Dr Goshen, IN 46528
Estimated Value: $478,332 - $523,000
Highlights
- Primary Bedroom Suite
- Fireplace in Kitchen
- Partially Wooded Lot
- Open Floorplan
- Vaulted Ceiling
- Backs to Open Ground
About This Home
As of December 2019Lots of fresh updates to this beautiful 4 Bed, 3.5 Bath open-concept home in Fieldstone Crossing! Here's your chance for Middlebury Schools. Situated on a big, beautiful lot, this home has tons of privacy thanks to the mature trees that surround it. Seller's have updated the home with paint, new backsplash and stunning hardwood flooring, as well as some wood-look tile in a few rooms. There are 3 bedrooms and 2.5 bathrooms on the main level and another bedroom and full bath on the lower level. The kitchen has solid surface countertops and new appliances. There's a breakfast bar as well as eat-in dining room area. The living room has vaulted ceilings and a stunning fireplace, visible in multiple rooms for that extra-cozy feeling! The main-level master bedroom has an enormous private bathroom with shower, garden tub, walk-in closet and a sliding glass door to the deck. The other upstairs bedrooms share a jack & jill bathroom. The basement has a large bedroom and full bathroom, as well as a theater room that's wired for surround sound and a projector. There's also a bonus game room/play room with so much space! Last but not least, this home is situated close to a private cul-de-sac and across form a beautiful pond at Fieldstone Crossing. Be sure to check it out today!
Home Details
Home Type
- Single Family
Est. Annual Taxes
- $3,000
Year Built
- Built in 1999
Lot Details
- 0.48 Acre Lot
- Lot Dimensions are 121 x 174
- Backs to Open Ground
- Irrigation
- Partially Wooded Lot
Parking
- 3 Car Attached Garage
- Garage Door Opener
Home Design
- Brick Exterior Construction
- Vinyl Construction Material
Interior Spaces
- 1-Story Property
- Open Floorplan
- Central Vacuum
- Woodwork
- Vaulted Ceiling
- Ceiling Fan
- Great Room
- Living Room with Fireplace
- Fire and Smoke Detector
Kitchen
- Eat-In Kitchen
- Breakfast Bar
- Solid Surface Countertops
- Built-In or Custom Kitchen Cabinets
- Disposal
- Fireplace in Kitchen
Bedrooms and Bathrooms
- 4 Bedrooms
- Primary Bedroom Suite
- Walk-In Closet
- Jack-and-Jill Bathroom
- Double Vanity
- Bathtub With Separate Shower Stall
- Garden Bath
Laundry
- Laundry on main level
- Washer and Gas Dryer Hookup
Partially Finished Basement
- Basement Fills Entire Space Under The House
- 1 Bathroom in Basement
- 1 Bedroom in Basement
Schools
- Orchardview Elementary School
- Northridge Middle School
- Northridge High School
Utilities
- Forced Air Heating and Cooling System
- Heating System Uses Gas
- Private Company Owned Well
- Well
- Septic System
Community Details
- Fieldstone Crossing Subdivision
Listing and Financial Details
- Assessor Parcel Number 20-07-17-451-015.000-019
Ownership History
Purchase Details
Home Financials for this Owner
Home Financials are based on the most recent Mortgage that was taken out on this home.Purchase Details
Purchase Details
Home Financials for this Owner
Home Financials are based on the most recent Mortgage that was taken out on this home.Purchase Details
Home Financials for this Owner
Home Financials are based on the most recent Mortgage that was taken out on this home.Purchase Details
Home Financials for this Owner
Home Financials are based on the most recent Mortgage that was taken out on this home.Purchase Details
Home Financials for this Owner
Home Financials are based on the most recent Mortgage that was taken out on this home.Purchase Details
Purchase Details
Home Financials for this Owner
Home Financials are based on the most recent Mortgage that was taken out on this home.Similar Homes in Goshen, IN
Home Values in the Area
Average Home Value in this Area
Purchase History
| Date | Buyer | Sale Price | Title Company |
|---|---|---|---|
| Blessing Thomas E | -- | None Listed On Document | |
| Blessing Thomas E | -- | None Listed On Document | |
| Blessing Thomas E | -- | None Available | |
| Bull Jared | -- | Fidelity National Title Co L | |
| Zurek Victor T | -- | Stewart Title Company | |
| Zurek Catherine | -- | Meridian Title Corp | |
| Prudential Relocation Inc | -- | Meridian Title Corp | |
| Woods Ralf D | -- | Meridian Title Corp |
Mortgage History
| Date | Status | Borrower | Loan Amount |
|---|---|---|---|
| Open | Blessing Thomas E | $80,000 | |
| Closed | Blessing Thomas E | $44,000 | |
| Previous Owner | Blessing Thomas E | $255,000 | |
| Previous Owner | Bull Jared | $60,700 | |
| Previous Owner | Butt Jared | $242,800 | |
| Previous Owner | Zurek Victor T | $225,600 | |
| Previous Owner | Zurek Victor T | $20,000 | |
| Previous Owner | Zurek Victor T | $202,400 | |
| Previous Owner | Zurek Victor T | $214,423 | |
| Previous Owner | Zurek Catherine | $156,000 | |
| Previous Owner | Woods Ralf D | $156,500 |
Property History
| Date | Event | Price | Change | Sq Ft Price |
|---|---|---|---|---|
| 12/27/2019 12/27/19 | Sold | $330,000 | -2.9% | $89 / Sq Ft |
| 12/22/2019 12/22/19 | Pending | -- | -- | -- |
| 11/24/2019 11/24/19 | Price Changed | $339,900 | -2.0% | $91 / Sq Ft |
| 09/23/2019 09/23/19 | For Sale | $347,000 | +14.3% | $93 / Sq Ft |
| 03/03/2017 03/03/17 | Sold | $303,500 | -3.7% | $97 / Sq Ft |
| 01/17/2017 01/17/17 | Pending | -- | -- | -- |
| 08/08/2016 08/08/16 | For Sale | $315,000 | -- | $101 / Sq Ft |
Tax History Compared to Growth
Tax History
| Year | Tax Paid | Tax Assessment Tax Assessment Total Assessment is a certain percentage of the fair market value that is determined by local assessors to be the total taxable value of land and additions on the property. | Land | Improvement |
|---|---|---|---|---|
| 2024 | $3,790 | $451,200 | $42,700 | $408,500 |
| 2022 | $3,790 | $380,300 | $42,700 | $337,600 |
| 2021 | $3,416 | $343,700 | $42,700 | $301,000 |
| 2020 | $3,250 | $328,700 | $42,700 | $286,000 |
| 2019 | $3,014 | $314,200 | $42,700 | $271,500 |
| 2018 | $3,015 | $311,800 | $42,700 | $269,100 |
| 2017 | $2,622 | $271,700 | $42,700 | $229,000 |
| 2016 | $2,421 | $268,400 | $42,700 | $225,700 |
| 2014 | $2,513 | $266,000 | $42,700 | $223,300 |
| 2013 | $2,660 | $266,000 | $42,700 | $223,300 |
Agents Affiliated with this Home
-
David Miller

Seller's Agent in 2019
David Miller
Berkshire Hathaway HomeServices Elkhart
(574) 596-4835
345 Total Sales
-
Stacey Kidder

Seller Co-Listing Agent in 2019
Stacey Kidder
Berkshire Hathaway HomeServices Elkhart
(850) 865-6484
12 Total Sales
-
Vince Beasley

Buyer's Agent in 2019
Vince Beasley
Northern Lakes Realty
(574) 275-3884
117 Total Sales
-
Rodger Pendl

Seller's Agent in 2017
Rodger Pendl
eXp Realty, LLC
(574) 246-1004
367 Total Sales
-
Adam Pendl

Seller Co-Listing Agent in 2017
Adam Pendl
eXp Realty, LLC
(574) 532-2522
215 Total Sales
-
Deborah Crowder

Buyer's Agent in 2017
Deborah Crowder
At Home Realty Group
(574) 514-7650
124 Total Sales
Map
Source: Indiana Regional MLS
MLS Number: 201941930
APN: 20-07-17-451-015.000-019
- 57971 Blue Heron Dr
- 57624 Boulder Ct
- 57607 Boulder Ct
- 57549 Boulder Ct
- 19845 Hidden Meadow Trail
- 58232 Shallow Creek Ln
- 19781 Hidden Meadow Trail
- 58093 Goldenrod Trail
- 19381 County Road 18
- 58538 Sun Bow Dr
- 58051 Diener Dr
- 58071 County Road 23
- 58859 Sun Gold Blvd
- 57305 County Road 117
- Lot 4B Alpha Dr
- 59186 Lower Dr
- 56198 Barbarrah Dr
- 59919 Cr 21 Vacant Lot
- 56025 Dana Dr
- 58679 Max Dr
- 20308 Fieldstone Crossing Dr
- 20282 Fieldstone Crossing Dr
- 20330 Fieldstone Crossing Dr
- 20323 Fieldstone Crossing Dr
- 20260 Fieldstone Crossing Dr
- 20285 Fieldstone Crossing Dr
- 20261 Fieldstone Crossing Dr
- 20347 Fieldstone Crossing Dr
- 20376 Fieldstone Crossing Dr
- 57947 Blue Heron Dr
- 20361 Fieldstone Crossing Dr
- 57985 Blue Heron Dr
- 20393 Fieldstone Crossing Dr
- 57913 Blue Heron Dr
- 57882 Blue Heron Dr
- 20358 Blue Heron Dr
- 20304 Blue Heron Dr
- 20330 Blue Heron Dr
- 20280 Blue Heron Dr
- 57970 Blue Heron Dr
