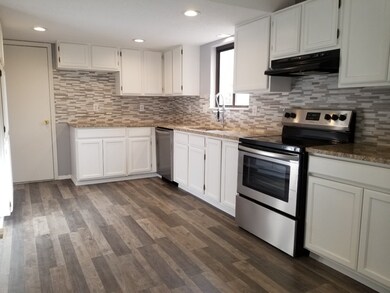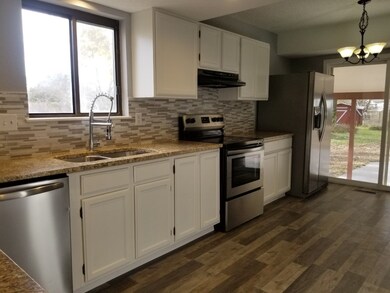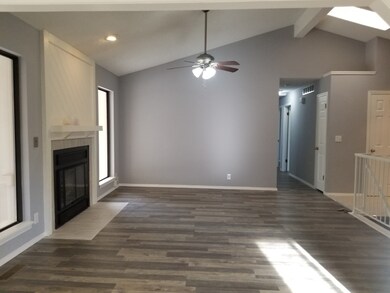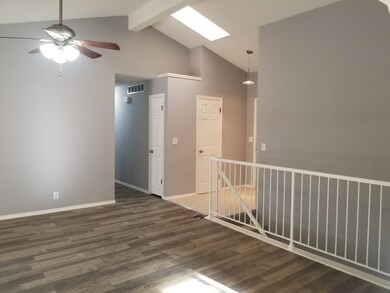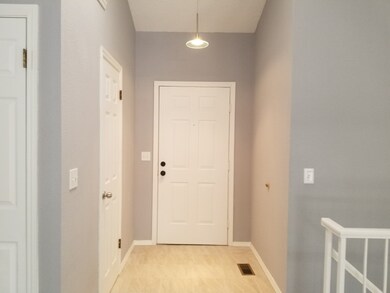
Estimated Value: $261,203 - $274,000
Highlights
- Vaulted Ceiling
- Granite Countertops
- Fireplace
- Ranch Style House
- 2 Car Detached Garage
- Oversized Parking
About This Home
As of January 2020CUTE AND UPDATED COZY HOUSE IN DERBY, COMPLETELY REMODELED AND UPDATED WITH UNIQUE COLORS AND GRANITE COUNTERS IN KITCHEN AND BATHROOMS, NEW LAMINATE FLOORING AND CARPET AND TILED BATHROOMS. HOUSE FEATURES 4 BEDROOMS INCLUDED 2 MASTER BEDROOMS ONE IN THE BASEMENT , YOU WILL LOVE IT, AND ONE IN THE MAIN FLOOR. NEW APPLIANCES AND LIGHT FIXTURE AND NEW AC/FURNACE, AND NEW ROOF 2019.TAKE YOUR PICKY BUYERS AND HOUSE WILL NOT LAST. QUIET AREA AND CLOSE TO ALL SHOPPING CENTERS IN DERBY
Last Agent to Sell the Property
Berkshire Hathaway PenFed Realty License #00224672 Listed on: 11/05/2019
Home Details
Home Type
- Single Family
Est. Annual Taxes
- $1,775
Year Built
- Built in 1980
Lot Details
- 0.42 Acre Lot
- Wood Fence
Home Design
- Ranch Style House
- Frame Construction
- Composition Roof
Interior Spaces
- Vaulted Ceiling
- Ceiling Fan
- Fireplace
- Combination Kitchen and Dining Room
- Laminate Flooring
- Storm Doors
Kitchen
- Oven or Range
- Range Hood
- Dishwasher
- Granite Countertops
- Disposal
Bedrooms and Bathrooms
- 4 Bedrooms
- Walk-In Closet
- 4 Full Bathrooms
- Separate Shower in Primary Bathroom
Finished Basement
- Basement Fills Entire Space Under The House
- Bedroom in Basement
- Finished Basement Bathroom
- Laundry in Basement
- Natural lighting in basement
Parking
- 2 Car Detached Garage
- Oversized Parking
- Garage Door Opener
Outdoor Features
- Patio
- Outbuilding
- Rain Gutters
Schools
- Derby Hills Elementary School
- Derby North Middle School
- Derby High School
Utilities
- Forced Air Heating and Cooling System
- Heating System Uses Gas
Community Details
- North Village Subdivision
Listing and Financial Details
- Assessor Parcel Number 20173-217-36-0-42-01-034.00
Ownership History
Purchase Details
Home Financials for this Owner
Home Financials are based on the most recent Mortgage that was taken out on this home.Purchase Details
Home Financials for this Owner
Home Financials are based on the most recent Mortgage that was taken out on this home.Purchase Details
Home Financials for this Owner
Home Financials are based on the most recent Mortgage that was taken out on this home.Purchase Details
Purchase Details
Home Financials for this Owner
Home Financials are based on the most recent Mortgage that was taken out on this home.Similar Homes in Derby, KS
Home Values in the Area
Average Home Value in this Area
Purchase History
| Date | Buyer | Sale Price | Title Company |
|---|---|---|---|
| Kaufman Elisabeth R | -- | Security 1St Title Llc | |
| Jawad Sam | -- | Security 1St Title Llc | |
| Johnson Carol A | -- | None Available | |
| Bank One Na | $80,750 | None Available | |
| Weaver Timothy P | -- | Columbian Natl Title Ins Co |
Mortgage History
| Date | Status | Borrower | Loan Amount |
|---|---|---|---|
| Open | Kaufman Elisabeth R | $146,000 | |
| Previous Owner | Johnson Carol A | $71,000 | |
| Previous Owner | Weaver Timothy P | $98,900 | |
| Closed | Weaver Timothy P | $11,000 |
Property History
| Date | Event | Price | Change | Sq Ft Price |
|---|---|---|---|---|
| 01/03/2020 01/03/20 | Sold | -- | -- | -- |
| 11/30/2019 11/30/19 | Pending | -- | -- | -- |
| 11/19/2019 11/19/19 | Price Changed | $186,900 | -1.4% | $93 / Sq Ft |
| 11/05/2019 11/05/19 | For Sale | $189,500 | +58.0% | $95 / Sq Ft |
| 06/25/2019 06/25/19 | Sold | -- | -- | -- |
| 06/16/2019 06/16/19 | Pending | -- | -- | -- |
| 06/13/2019 06/13/19 | For Sale | $119,900 | -- | $116 / Sq Ft |
Tax History Compared to Growth
Tax History
| Year | Tax Paid | Tax Assessment Tax Assessment Total Assessment is a certain percentage of the fair market value that is determined by local assessors to be the total taxable value of land and additions on the property. | Land | Improvement |
|---|---|---|---|---|
| 2023 | $3,578 | $24,944 | $4,945 | $19,999 |
| 2022 | $3,077 | $21,931 | $4,669 | $17,262 |
| 2021 | $3,132 | $21,931 | $3,105 | $18,826 |
| 2020 | $1,871 | $13,184 | $3,105 | $10,079 |
| 2019 | $1,974 | $13,881 | $3,105 | $10,776 |
| 2018 | $1,781 | $12,593 | $2,668 | $9,925 |
| 2017 | $1,818 | $0 | $0 | $0 |
| 2016 | $1,746 | $0 | $0 | $0 |
| 2015 | -- | $0 | $0 | $0 |
| 2014 | -- | $0 | $0 | $0 |
Agents Affiliated with this Home
-
Omar Abushikha
O
Seller's Agent in 2020
Omar Abushikha
Berkshire Hathaway PenFed Realty
(316) 518-1441
3 in this area
68 Total Sales
-
Laurie Ungles

Buyer's Agent in 2020
Laurie Ungles
Keller Williams Hometown Partners
(316) 644-5457
4 in this area
147 Total Sales
-
M
Seller's Agent in 2019
Meghan Blubaugh
Jeff Blubaugh Real Estate
(316) 393-6460
Map
Source: South Central Kansas MLS
MLS Number: 574329
APN: 217-36-0-42-01-034.00
- 425 E Birchwood Rd
- 237 W Hunter St
- 2002 N Woodlawn Blvd
- 407 E Valley View St
- 1604 N Ridge Rd
- 323 E Derby Hills Dr
- 125 E Buckthorn Rd
- 1433 N Kokomo Ave
- 706 E Wahoo Cir
- 205 W Meadowlark Blvd
- 1048 E Waters Edge St
- 1424 N Community Dr
- 1055 E Waters Edge St
- 2531 N Rough Creek Rd
- 2524 N Rough Creek Rd
- 2400 N Fairway Ln
- 1318 N Westview Dr
- Lot 9 Block H the Oaks Add
- 2425 N Sawgrass Ct
- 1712 N Summerchase Place
- 2031 N Burning Tree Rd
- 2025 N Burning Tree Rd
- 2037 N Burning Tree Rd
- 2043 N Burning Tree Rd
- 2020 N Burning Tree Rd
- 2019 N Burning Tree Rd
- 207 E Rosewood Ln
- 2007 N Burning Tree Rd
- 213 E Rosewood Ln
- 2018 N Burning Tree Rd
- 201 E Rosewood Ln
- 2018 N Pepper Corn Rd
- 2024 N Pepper Corn Rd
- 2103 N Forest Park St
- 219 E Rosewood Ln
- 2026 N Burning Tree Rd
- 2030 N Pepper Corn Rd
- 2012 N Pepper Corn Rd
- 2036 N Pepper Corn Rd
- 2012 N Burning Tree Rd


