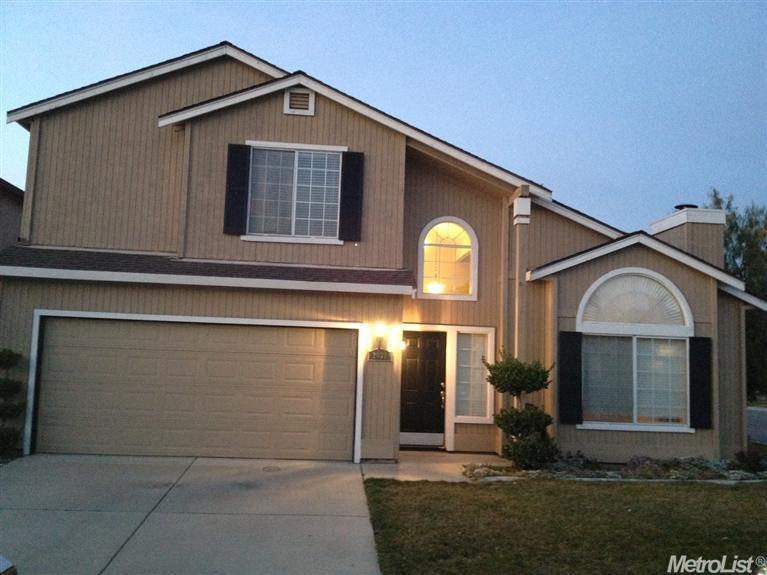
2031 Nantuckett Cir Manteca, CA 95336
Estimated Value: $443,972 - $476,000
Highlights
- Private Pool
- 1 Fireplace
- Covered patio or porch
- A-Frame Home
- No HOA
- Walk-In Closet
About This Home
As of March 2013This beautiful enty level priced home is located in the Manteca community. The home is being sold as is. The seller recently passed away. Great starter home with a built-in pool!! Within MUSD, K-8 elementary school and Manteca High school districts. A great community to raise a family. Upgrades include ceramic tile in entire lower level (LR, DR, Kit, Bth), 4 ceiling fan/light combo, pool pump replaced, 4 wood blinds, interior paint (2010), dishwasher replaced in '09. Refrigerator stays.
Last Agent to Sell the Property
Properties Unlimited Real Estate License #00840263 Listed on: 02/17/2013
Last Buyer's Agent
Karen Moore
Karen L. Moore, Broker License #00835096
Home Details
Home Type
- Single Family
Est. Annual Taxes
- $3,760
Year Built
- Built in 1994 | Remodeled
Lot Details
- 3,294 Sq Ft Lot
- Lot Dimensions: 66
- South Facing Home
- Back Yard Fenced
Parking
- 2 Car Garage
Home Design
- A-Frame Home
- Slab Foundation
- Composition Roof
Interior Spaces
- 1,170 Sq Ft Home
- 2-Story Property
- 1 Fireplace
- Laundry in Garage
Bedrooms and Bathrooms
- 3 Bedrooms
- Walk-In Closet
- Bathtub with Shower
Outdoor Features
- Private Pool
- Covered patio or porch
Location
- Upper Level
Community Details
- No Home Owners Association
- Cedar Glen Subdivision
Listing and Financial Details
- Assessor Parcel Number 208-410-37
Ownership History
Purchase Details
Home Financials for this Owner
Home Financials are based on the most recent Mortgage that was taken out on this home.Purchase Details
Home Financials for this Owner
Home Financials are based on the most recent Mortgage that was taken out on this home.Similar Homes in Manteca, CA
Home Values in the Area
Average Home Value in this Area
Purchase History
| Date | Buyer | Sale Price | Title Company |
|---|---|---|---|
| Dallin Llc | -- | Old Republic Title Company | |
| Lindeman Karen E | $97,000 | Chicago Title Company |
Mortgage History
| Date | Status | Borrower | Loan Amount |
|---|---|---|---|
| Closed | Dallin Llc | $500,000,000 | |
| Previous Owner | Lindeman Karen E | $125,406 | |
| Previous Owner | Lindeman Karen E | $33,554 | |
| Previous Owner | Lindeman Karen E | $87,000 |
Property History
| Date | Event | Price | Change | Sq Ft Price |
|---|---|---|---|---|
| 03/29/2013 03/29/13 | Sold | $153,000 | -3.7% | $131 / Sq Ft |
| 03/02/2013 03/02/13 | Pending | -- | -- | -- |
| 02/01/2013 02/01/13 | For Sale | $158,950 | -- | $136 / Sq Ft |
Tax History Compared to Growth
Tax History
| Year | Tax Paid | Tax Assessment Tax Assessment Total Assessment is a certain percentage of the fair market value that is determined by local assessors to be the total taxable value of land and additions on the property. | Land | Improvement |
|---|---|---|---|---|
| 2024 | $3,760 | $340,230 | $100,395 | $239,835 |
| 2023 | $3,714 | $333,560 | $98,427 | $235,133 |
| 2022 | $3,778 | $327,021 | $96,498 | $230,523 |
| 2021 | $3,810 | $327,019 | $96,497 | $230,522 |
| 2020 | $3,660 | $323,667 | $95,508 | $228,159 |
| 2019 | $1,986 | $168,895 | $38,635 | $130,260 |
| 2018 | $1,962 | $165,584 | $37,878 | $127,706 |
| 2017 | $1,935 | $162,338 | $37,136 | $125,202 |
| 2016 | $1,891 | $159,155 | $36,408 | $122,747 |
| 2014 | $1,768 | $153,695 | $35,159 | $118,536 |
Agents Affiliated with this Home
-
Kary Moore

Seller's Agent in 2013
Kary Moore
Properties Unlimited Real Estate
(916) 869-2151
16 Total Sales
-

Buyer's Agent in 2013
Karen Moore
Karen L. Moore, Broker
21 Total Sales
Map
Source: MetroList
MLS Number: 13008724
APN: 208-410-37
- 277 Garden Circle Dr E
- 2190 Lady Clare Walk
- 346 Vasconcellos Ave
- 354 Vasconcellos Ave
- 150 Pestana Ave Unit 43
- 150 Pestana Ave Unit 80
- 150 Pestana Ave Unit 54
- 150 Pestana Ave Unit 21
- 150 Pestana Ave Unit 50
- 1799 New Horizons Dr
- 10501 Kimberly Dr
- 501 Micheletos Way
- 1830 E Yosemite Ave Unit 118
- 1830 E Yosemite Ave Unit 72
- 1830 E Yosemite Ave Unit 275
- 1830 E Yosemite Ave Unit 257
- 1830 E Yosemite Ave Unit 7
- 1830 E Yosemite Ave Unit 89
- 1999 Salvador Way
- 1560 Snapdragon Way
- 2031 Nantuckett Cir
- 2023 Nantuckett Cir
- 2068 Nantuckett Cir
- 2076 Nantuckett Cir
- 2015 Nantuckett Cir
- 2044 Nantuckett Cir
- 2084 Nantuckett Cir
- 2032 Nantuckett Cir
- 2024 Nantuckett Cir
- 2056 Nantuckett Cir
- 2040 Nantuckett Cir
- 2036 Nantuckett Cir
- 2016 Nantuckett Cir
- 2007 Nantuckett Cir
- 2092 Nantuckett Cir
- 2069 Nantuckett Cir
- 2060 Nantuckett Cir
- 2077 Nantuckett Cir
- 2067 Hyannis Cir
- 2063 Nantuckett Cir
