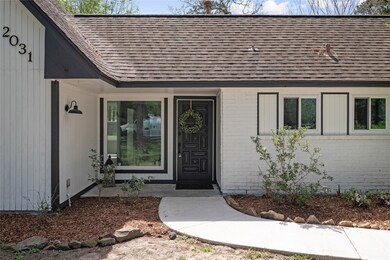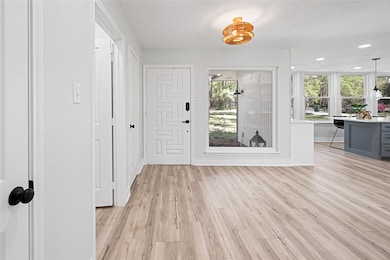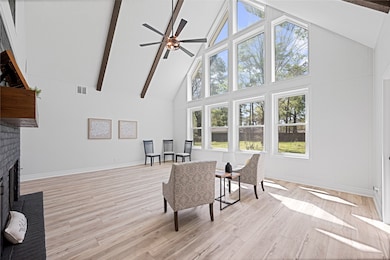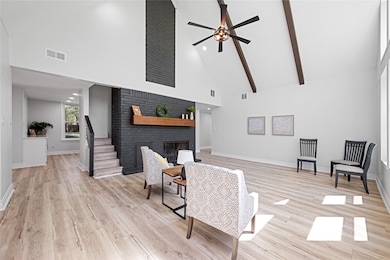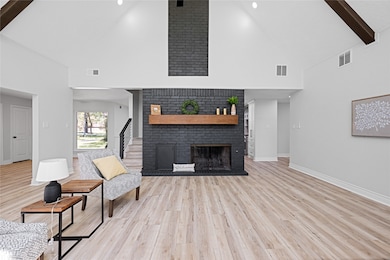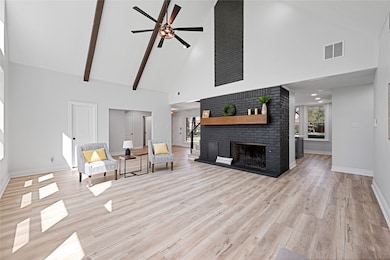2031 Players Path Kingwood, TX 77339
Highlights
- Golf Course Community
- 0.59 Acre Lot
- Wooded Lot
- Kingwood Park High School Rated A
- Deck
- Traditional Architecture
About This Home
WHAT A GEM! This three-bed 2.5 2.5-bath home in the wonderful Forest Cove Country Club Estates has been completely renovated and is picture-perfect. As you enter, you are greeted by the openness. To the left is a stunning Island Kitchen with quartzite countertops and bar area, free-standing range with a w/6-burner gas cooktop, and an abundance of counterspace. The family room has a stunning fireplace and a wall of windows overlooking the huge backyard. There is also a powder room. The utility room is spacious with access to the outdoor patio area. The staircase leads to a "secret" extra room whose uses are unlimited! The spacious, private master suite features high ceilings, wooden beams, and a door leading to a separate patio area, perfect for enjoying morning coffee. The ensuite has dual sinks, a quartzite countertop, storage, and a large shower. The secondary beds share a lovely full bathroom with a tub/shower combo.
Home Details
Home Type
- Single Family
Est. Annual Taxes
- $7,198
Year Built
- Built in 1980
Lot Details
- 0.59 Acre Lot
- Back Yard Fenced
- Wooded Lot
Parking
- 2 Car Detached Garage
Home Design
- Traditional Architecture
Interior Spaces
- 2,231 Sq Ft Home
- 1-Story Property
- High Ceiling
- Ceiling Fan
- Gas Log Fireplace
- Family Room
- Living Room
- Dining Room
- Game Room
- Utility Room
- Washer and Electric Dryer Hookup
Kitchen
- Breakfast Bar
- Butlers Pantry
- Electric Oven
- Gas Range
- Microwave
- Dishwasher
- Kitchen Island
- Disposal
Flooring
- Vinyl Plank
- Vinyl
Bedrooms and Bathrooms
- 3 Bedrooms
- Double Vanity
- Bathtub with Shower
Eco-Friendly Details
- Energy-Efficient Windows with Low Emissivity
Outdoor Features
- Deck
- Patio
Schools
- Foster Elementary School
- Kingwood Middle School
- Kingwood Park High School
Utilities
- Forced Air Zoned Heating and Cooling System
- Heating System Uses Gas
- No Utilities
Listing and Financial Details
- Property Available on 7/22/25
- Long Term Lease
Community Details
Overview
- Forest Cove Country Club Estates Subdivision
Recreation
- Golf Course Community
Pet Policy
- Call for details about the types of pets allowed
- Pet Deposit Required
Map
Source: Houston Association of REALTORS®
MLS Number: 46378117
APN: 0990600000011
- 2035 Players Path
- 903 Fairway Farms Ln
- 611 Saint Andrews Rd
- 815 Saint Andrews Rd
- 1011 Fairway Farms Ln
- 1710 Laurel Springs Ln
- 1015 Southern Hills Rd
- 1010 Saint Andrews Rd
- 1106 Castle Hill Trail
- 523 Trail Springs Drive Ct
- 1602 Chestnut Ridge Rd
- 1307 Masters Way
- 461 Mystic Glen Loop
- 1406 Chestnut Ridge Rd
- 1310 Golden Bear Ln
- 21463 Palace Pines Dr
- 27097 Crown Chase Dr
- 21725 York Timbers Dr
- 414 Laurel Sage Dr
- 1515 Sandy Park Dr
- 2035 Players Path
- 902 Golden Bear Ln
- 938 Kingwood Dr
- 440 Mystic Trail Loop
- 1606 Chestnut Ridge Rd
- 417 Mystic Trail Loop
- 22999 Us-59
- 461 Mystic Glen Loop
- 929 Rockmead Dr
- 402 Laurel Timbers Dr
- 21504 S Towerguard Dr
- 26893 Palace Pines Dr
- 2310 Plateau Ct
- 23423 Eastex Fwy
- 1610 Blossom Creek Ct
- 26900 Castlecliff Ln
- 26885 Towerguard Dr
- 21851 Whispering Forest Dr
- 200 Kellington Dr N
- 21457 Lambeth Ridge Ln

