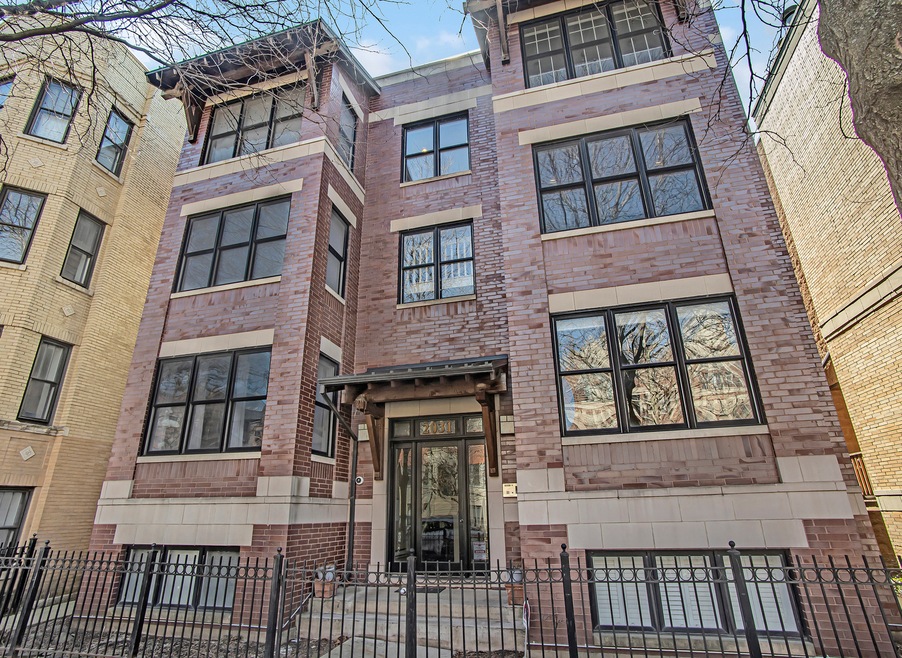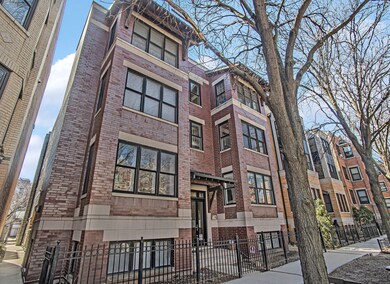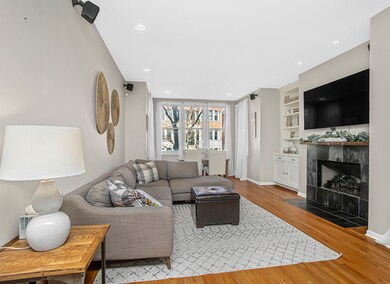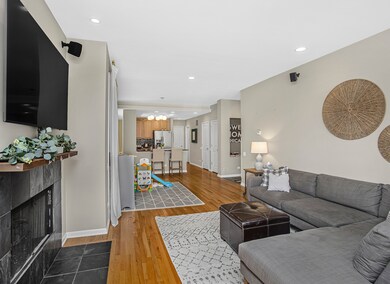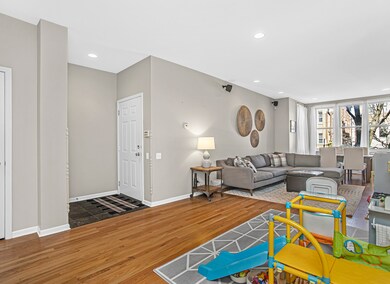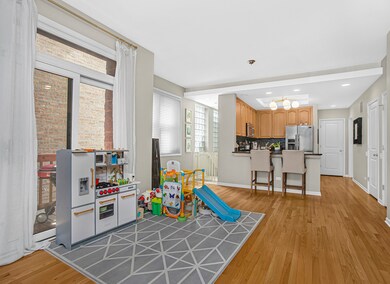
2031 W Pierce Ave Unit 1A Chicago, IL 60622
Wicker Park NeighborhoodEstimated Value: $535,000 - $761,000
Highlights
- Lock-and-Leave Community
- 2-minute walk to Damen Station (Blue Line)
- Wood Flooring
- A.N. Pritzker School Rated A-
- Deck
- 4-minute walk to Wicker (Charles, Joel) Park
About This Home
As of July 2022Savvy city buyers know location is everything! Picture perfect setting on a block running one way east between Hoyne and Damen. You'll love the quiet ambiance of gorgeous vintage mansions and well-kept buildings enhanced by mature trees and low traffic. Close proximity to the Damen El and steps to Big Star, 6 corners of North/Damen/Milwaukee, and the park area of Wicker Park. Everything you want and need close by with shopping and dining options galore! Elevated 1st floor unit above street level with big windows overlooking tree-lined Pierce Street! The easy transition interior is a must-see with an open, spacious feel, even 11-foot ceilings on the lower bedroom level! Both bedrooms are generous in size and in-unit washer/dryer is conveniently located on the lower level. The kitchen features stainless steel appliances, 42" cabinets, granite countertops, a walk-in pantry, and an oversized peninsula ideal for a casual meal. The open concept floor plan offers a powder room on the main level, hardwood floors, custom built-in, surround sound, and a gas fireplace. 13!! yes, 13 closets with storage galore. You can have condo living and great storage space too! Garage parking space included. 8 unit building, mostly owner-occupied and very well managed! Welcome Home!
Last Agent to Sell the Property
Keller Williams ONEChicago License #475135882 Listed on: 05/18/2022

Townhouse Details
Home Type
- Townhome
Est. Annual Taxes
- $8,505
Year Built
- Built in 2002
Lot Details
- 8,102
HOA Fees
- $275 Monthly HOA Fees
Parking
- 1 Car Detached Garage
- Off Alley Driveway
- Parking Included in Price
Home Design
- Half Duplex
- Brick Exterior Construction
- Rubber Roof
Interior Spaces
- 1,600 Sq Ft Home
- 3-Story Property
- Gas Log Fireplace
- Living Room with Fireplace
- Combination Dining and Living Room
- Storage
- Wood Flooring
- Sump Pump
Kitchen
- Range
- Microwave
- Dishwasher
- Disposal
Bedrooms and Bathrooms
- 2 Bedrooms
- 2 Potential Bedrooms
- Dual Sinks
- Whirlpool Bathtub
Laundry
- Laundry in unit
- Dryer
- Washer
Home Security
- Home Security System
- Intercom
Outdoor Features
- Balcony
- Deck
Schools
- Pritzker Elementary School
- Clemente Community Academy Senio High School
Utilities
- Forced Air Heating and Cooling System
- Humidifier
- Heating System Uses Natural Gas
- Lake Michigan Water
Community Details
Overview
- Association fees include water, parking, insurance, exterior maintenance, lawn care, scavenger, snow removal
- 8 Units
- Self Managed Association
- Wicker Park Subdivision
- Property managed by Self-Managed
- Lock-and-Leave Community
Amenities
- Community Storage Space
Pet Policy
- Dogs and Cats Allowed
Security
- Storm Screens
- Carbon Monoxide Detectors
Ownership History
Purchase Details
Home Financials for this Owner
Home Financials are based on the most recent Mortgage that was taken out on this home.Purchase Details
Home Financials for this Owner
Home Financials are based on the most recent Mortgage that was taken out on this home.Purchase Details
Home Financials for this Owner
Home Financials are based on the most recent Mortgage that was taken out on this home.Purchase Details
Home Financials for this Owner
Home Financials are based on the most recent Mortgage that was taken out on this home.Purchase Details
Home Financials for this Owner
Home Financials are based on the most recent Mortgage that was taken out on this home.Similar Homes in Chicago, IL
Home Values in the Area
Average Home Value in this Area
Purchase History
| Date | Buyer | Sale Price | Title Company |
|---|---|---|---|
| Mcdermott Shawn | $455,000 | None Listed On Document | |
| Blohm Steven L | $385,000 | Fidelity Natl Title Ins Co | |
| Chmiel Brian R | -- | None Available | |
| Chmiel Brian R | -- | Residential Title Services | |
| Chmiel Brian R | $355,000 | -- |
Mortgage History
| Date | Status | Borrower | Loan Amount |
|---|---|---|---|
| Open | Mcdermott Shawn | $341,250 | |
| Previous Owner | Blohm Steven L | $269,000 | |
| Previous Owner | Chmiel Brian R | $336,800 | |
| Previous Owner | Chmiel Brian R | $336,800 | |
| Previous Owner | Chmiel Brian R | $336,800 | |
| Previous Owner | Chmiel Brian R | $336,800 | |
| Previous Owner | Chmiel Brian R | $316,000 | |
| Previous Owner | Chmiel Brian R | $316,000 | |
| Previous Owner | Chmiel Brian R | $316,000 | |
| Previous Owner | Chmiel Brian R | $283,900 | |
| Closed | Chmiel Brian R | $35,510 |
Property History
| Date | Event | Price | Change | Sq Ft Price |
|---|---|---|---|---|
| 07/12/2022 07/12/22 | Sold | $455,000 | -4.2% | $284 / Sq Ft |
| 06/20/2022 06/20/22 | Pending | -- | -- | -- |
| 06/12/2022 06/12/22 | Price Changed | $474,800 | -4.8% | $297 / Sq Ft |
| 05/18/2022 05/18/22 | For Sale | $498,900 | -- | $312 / Sq Ft |
Tax History Compared to Growth
Tax History
| Year | Tax Paid | Tax Assessment Tax Assessment Total Assessment is a certain percentage of the fair market value that is determined by local assessors to be the total taxable value of land and additions on the property. | Land | Improvement |
|---|---|---|---|---|
| 2024 | $9,332 | $47,707 | $9,268 | $38,439 |
| 2023 | $9,332 | $45,371 | $4,238 | $41,133 |
| 2022 | $9,332 | $45,371 | $4,238 | $41,133 |
| 2021 | $9,123 | $45,370 | $4,238 | $41,132 |
| 2020 | $8,505 | $38,177 | $4,238 | $33,939 |
| 2019 | $8,388 | $41,751 | $4,238 | $37,513 |
| 2018 | $8,247 | $41,751 | $4,238 | $37,513 |
| 2017 | $7,577 | $35,196 | $3,726 | $31,470 |
| 2016 | $7,049 | $35,196 | $3,726 | $31,470 |
| 2015 | $6,450 | $35,196 | $3,726 | $31,470 |
| 2014 | $6,342 | $34,184 | $3,306 | $30,878 |
| 2013 | $6,217 | $34,184 | $3,306 | $30,878 |
Agents Affiliated with this Home
-
Sara McCarthy

Seller's Agent in 2022
Sara McCarthy
Keller Williams ONEChicago
(312) 961-4872
12 in this area
333 Total Sales
-
Julie Dorger

Seller Co-Listing Agent in 2022
Julie Dorger
Keller Williams ONEChicago
(773) 294-7776
7 in this area
161 Total Sales
-
John Corry

Buyer's Agent in 2022
John Corry
EXIT Strategy Realty
(630) 918-6665
5 in this area
66 Total Sales
Map
Source: Midwest Real Estate Data (MRED)
MLS Number: 11408321
APN: 17-06-107-043-1001
- 1407 N Hoyne Ave
- 2130 W Le Moyne St Unit 2
- 1609 N Hoyne Ave Unit 4W
- 2130 W North Ave Unit 208
- 2013 W Concord Place Unit CH-2
- 1616 N Winchester Ave
- 1547 N Leavitt St Unit 3S
- 2150 W North Ave Unit 4
- 2128 W Evergreen Ave
- 2029 W Evergreen Ave Unit 1E
- 2136 W Evergreen Ave Unit 3B
- 1615 N Wolcott Ave Unit 204
- 2119 W Evergreen Ave Unit 3W
- 1833 W Evergreen Ave
- 1304 N Hoyne Ave Unit 1
- 1947 W Evergreen Ave Unit A
- 1646 N Leavitt St
- 1501 N Oakley Blvd
- 2201 W Wabansia Ave Unit 11
- 1333 N Bell Ave
- 2031 W Pierce Ave Unit 1A
- 2031 W Pierce Ave Unit PU5
- 2031 W Pierce Ave Unit PU1
- 2031 W Pierce Ave Unit 2A
- 2031 W Pierce Ave Unit 2B
- 2031 W Pierce Ave Unit PU9
- 2031 W Pierce Ave Unit PU2
- 2031 W Pierce Ave Unit 3B
- 2031 W Pierce Ave Unit 1C
- 2031 W Pierce Ave Unit PU8
- 2031 W Pierce Ave Unit 1D
- 2031 W Pierce Ave Unit PU4
- 2031 W Pierce Ave Unit PU7
- 2031 W Pierce Ave Unit 1B
- 2031 W Pierce Ave Unit PU6
- 2031 W Pierce Ave Unit 3A
- 2031 W Pierce Ave Unit PU3
- 2031 W Pierce Ave Unit 2E
- 2029 W Pierce Ave Unit 1E
- 2029 W Pierce Ave Unit 2W
