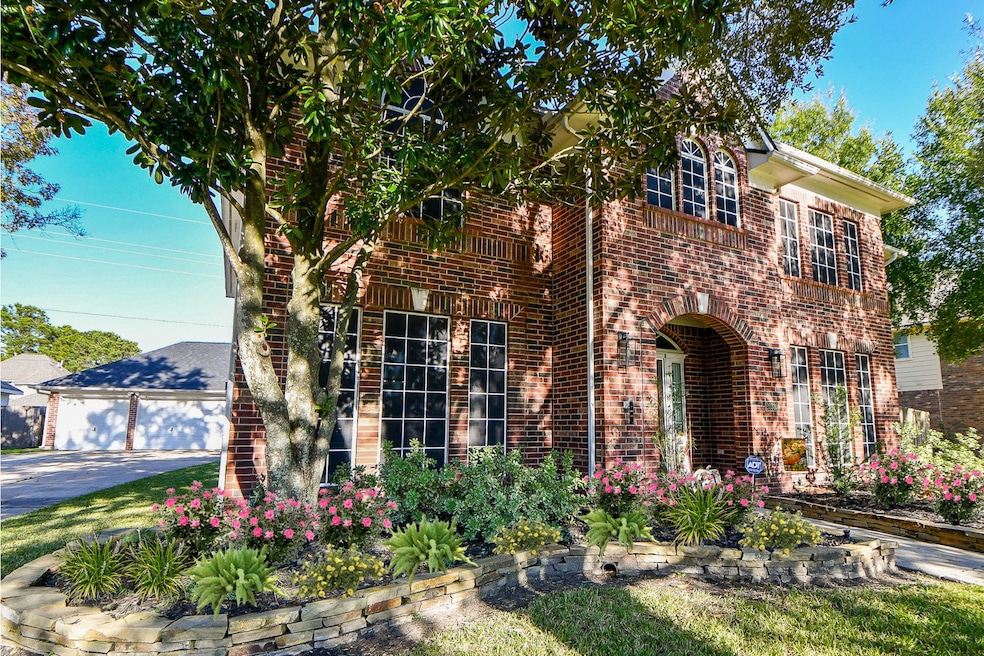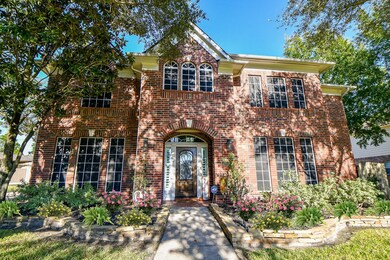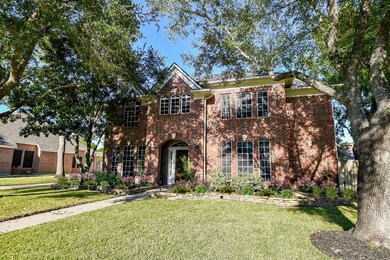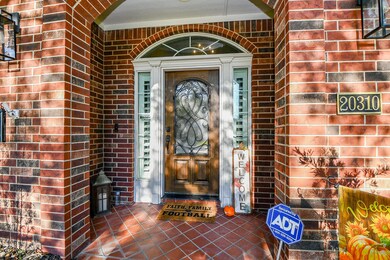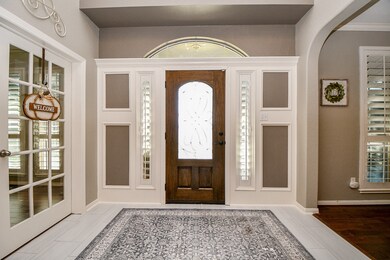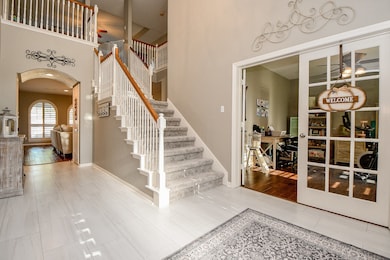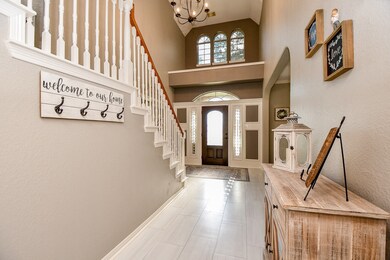20310 Silverwood Trail Cypress, TX 77433
Fairfield Village NeighborhoodEstimated payment $4,769/month
Highlights
- Fitness Center
- Tennis Courts
- Heated Pool and Spa
- Keith Elementary School Rated A
- Media Room
- Dual Staircase
About This Home
Fabulous Newmark built home located in the highly desired community of Fairfield!This home boasts a detached 3 car garage with spacious driveway,large extended covered patio,outdoor granite kitchen,sparkling pool and spa with rock waterfall and a new roof.Interior features include updated tile foyer, recent carpet,engineered wood flooring,plantation shutters, neutral paint,kitchen remodel with quartz countertops,tile floors,refaced kitchen cabinets and drawer pulls,stainless appliances,added double ovens,gas cooktop and more!Under the stair storage with custom built ins for storage,primary bathroom with granite countertops,framless walk in shower,dual closets and so much more.Dual staircases lead to an expansive game room and a media room as well as 4 spacious secondary bedrooms all with walk in closets!Within walking distance to one of several public pools, playgrounds,lakes and trails.Close to 290/99 access,shopping,restaurants. Highly rated Cyfair ISD schools complete the package!
Open House Schedule
-
Sunday, November 23, 20251:00 to 3:00 pm11/23/2025 1:00:00 PM +00:0011/23/2025 3:00:00 PM +00:00Come see this well priced home with lots of added features including a fabulous outdoor kitchen, large covered patio and entertainment center and sparkling pool and spa!Add to Calendar
Home Details
Home Type
- Single Family
Est. Annual Taxes
- $13,271
Year Built
- Built in 1999
Lot Details
- 10,240 Sq Ft Lot
- Adjacent to Greenbelt
- Sprinkler System
- Back Yard Fenced and Side Yard
HOA Fees
- $106 Monthly HOA Fees
Parking
- 3 Car Detached Garage
Home Design
- Traditional Architecture
- Brick Exterior Construction
- Slab Foundation
- Composition Roof
- Wood Siding
- Cement Siding
Interior Spaces
- 4,160 Sq Ft Home
- 2-Story Property
- Dual Staircase
- Crown Molding
- High Ceiling
- Ceiling Fan
- Gas Log Fireplace
- Plantation Shutters
- Family Room
- Breakfast Room
- Dining Room
- Media Room
- Home Office
- Game Room
- Utility Room
- Washer and Electric Dryer Hookup
- Attic Fan
- Fire and Smoke Detector
Kitchen
- Double Oven
- Gas Cooktop
- Microwave
- Dishwasher
- Kitchen Island
- Quartz Countertops
- Disposal
Flooring
- Engineered Wood
- Carpet
- Tile
Bedrooms and Bathrooms
- 5 Bedrooms
- En-Suite Primary Bedroom
- Double Vanity
- Soaking Tub
- Bathtub with Shower
- Separate Shower
Eco-Friendly Details
- Energy-Efficient Thermostat
- Ventilation
Pool
- Heated Pool and Spa
- Heated In Ground Pool
- Gunite Pool
Outdoor Features
- Tennis Courts
- Deck
- Covered Patio or Porch
- Outdoor Kitchen
Schools
- Keith Elementary School
- Salyards Middle School
- Bridgeland High School
Utilities
- Central Heating and Cooling System
- Heating System Uses Gas
- Programmable Thermostat
Listing and Financial Details
- Exclusions: see list in documents
Community Details
Overview
- Association fees include clubhouse, common areas, recreation facilities
- First Service Residential Association, Phone Number (713) 932-1122
- Built by Newmark
- Fairfield Subdivision
Amenities
- Picnic Area
- Clubhouse
- Meeting Room
- Party Room
Recreation
- Tennis Courts
- Community Basketball Court
- Community Playground
- Fitness Center
- Community Pool
- Park
- Dog Park
- Trails
Map
Home Values in the Area
Average Home Value in this Area
Tax History
| Year | Tax Paid | Tax Assessment Tax Assessment Total Assessment is a certain percentage of the fair market value that is determined by local assessors to be the total taxable value of land and additions on the property. | Land | Improvement |
|---|---|---|---|---|
| 2025 | $8,997 | $601,970 | $96,938 | $505,032 |
| 2024 | $8,997 | $543,904 | $88,265 | $455,639 |
| 2023 | $8,997 | $576,321 | $88,265 | $488,056 |
| 2022 | $13,548 | $546,700 | $73,469 | $473,231 |
| 2021 | $10,519 | $408,043 | $73,469 | $334,574 |
| 2020 | $9,904 | $365,553 | $47,959 | $317,594 |
| 2019 | $10,233 | $364,092 | $47,959 | $316,133 |
| 2018 | $4,066 | $384,190 | $47,959 | $336,231 |
| 2017 | $10,935 | $384,190 | $47,959 | $336,231 |
| 2016 | $10,935 | $384,190 | $47,959 | $336,231 |
| 2015 | $9,012 | $384,190 | $47,959 | $336,231 |
| 2014 | $9,012 | $355,696 | $47,959 | $307,737 |
Property History
| Date | Event | Price | List to Sale | Price per Sq Ft | Prior Sale |
|---|---|---|---|---|---|
| 11/12/2025 11/12/25 | Price Changed | $675,000 | -3.3% | $162 / Sq Ft | |
| 11/04/2025 11/04/25 | For Sale | $698,000 | +39.6% | $168 / Sq Ft | |
| 06/03/2021 06/03/21 | Sold | -- | -- | -- | View Prior Sale |
| 05/04/2021 05/04/21 | Pending | -- | -- | -- | |
| 04/13/2021 04/13/21 | For Sale | $500,000 | -- | $120 / Sq Ft |
Purchase History
| Date | Type | Sale Price | Title Company |
|---|---|---|---|
| Vendors Lien | -- | Providence Title Company | |
| Vendors Lien | -- | Etc | |
| Warranty Deed | -- | -- | |
| Vendors Lien | -- | Pacific Title | |
| Warranty Deed | -- | Pacific Title |
Mortgage History
| Date | Status | Loan Amount | Loan Type |
|---|---|---|---|
| Open | $479,000 | New Conventional | |
| Previous Owner | $230,800 | Purchase Money Mortgage | |
| Previous Owner | $230,800 | Purchase Money Mortgage | |
| Previous Owner | $192,000 | No Value Available |
Source: Houston Association of REALTORS®
MLS Number: 69965884
APN: 1199220030011
- 15918 Lake Loop Dr
- 20215 Stone Falls Ct
- 15003 Big Spring Park Dr
- 20207 Fairfield Trace Dr
- 20303 Misty River Way
- 20110 Fairfield Trace Dr
- 15903 Pebble Creek Trail
- 20315 Lakeland Falls Dr
- 15827 Heartwood Way
- 15810 Heartwood Way
- 15618 Meadow Palm Dr
- 21127 Dolphin Bay Ln
- 15611 Garden Bend Cir
- 20418 Scenic Woods Dr
- 20310 Willow Trace Dr
- 15925 Merle Rd
- 20527 S Blue Hyacinth Dr
- 20434 Willow Trace Dr
- 20411 Willow Trace Dr
- 15815 Merle Rd
- 16210 Bloom Meadow Trail
- 15710 Cascading Brook Way
- 20527 Orchid Blossom Way
- 20411 Willow Trace Dr
- 20531 Mauve Orchid Way
- 15627 Twisting Springs Dr Unit ID1019641P
- 18402 Circle Bar Ranch Ct
- 16003 Escher Rd
- 21131 Turtle Glen Ln
- 20123 Cascading Falls Blvd
- 20714 S Blue Hyacinth Dr
- 20358 Mathis Landing Dr
- 20130 Schiel Rd
- 15434 Kaston Dr
- 21927 Citrus Grove Ct
- 20311 Towering Cypress Dr
- 19911 Primrose Glen Ln
- 15007 Holland Grove Ct
- 15402 Misty Dawn Trail
- 15318 Redbud Berry Way
