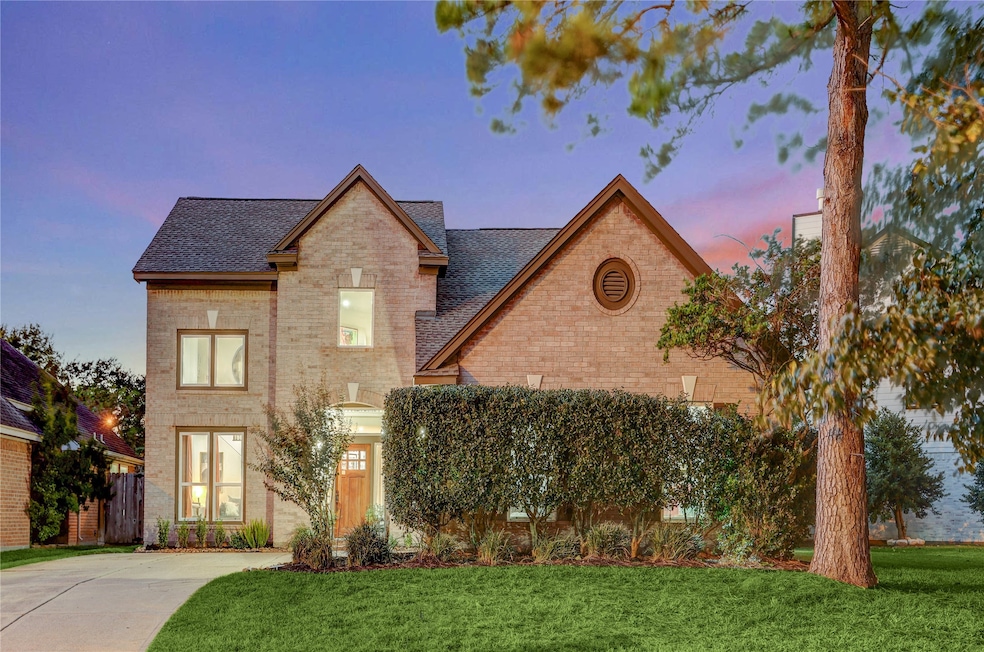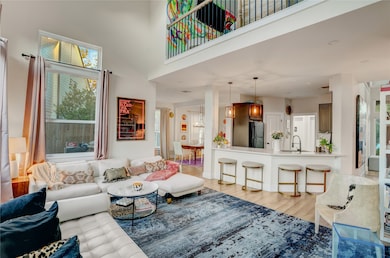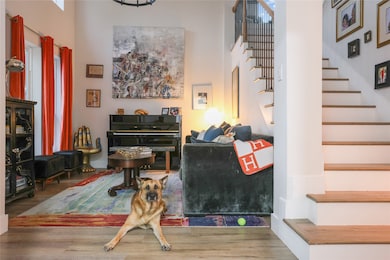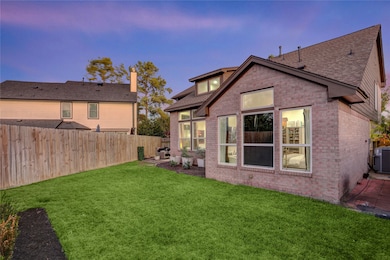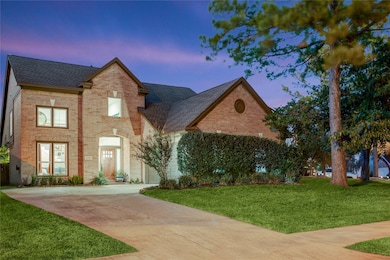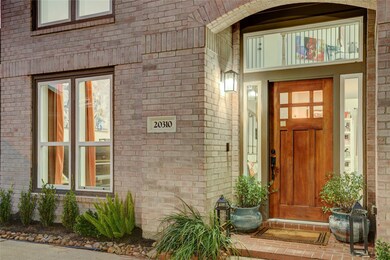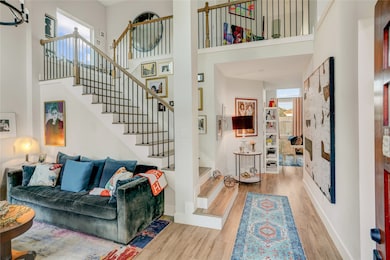20310 Willow Trace Dr Cypress, TX 77433
Fairfield Village NeighborhoodEstimated payment $3,087/month
Highlights
- Contemporary Architecture
- Pond
- High Ceiling
- Ault Elementary School Rated A
- Adjacent to Greenbelt
- Quartz Countertops
About This Home
A fresh renovation brings modern energy and timeless design to one of Fairfield’s most inviting streets. Recent updates include a 2023 roof, new fencing and interior upgrades that balance design and function. Inside, soaring ceilings and wood-look tile flooring anchor an open layout filled with natural light. The open living area features soaring ceilings and abundant natural light throughout. The kitchen offers granite countertops, stainless appliances, custom cabinetry, updated fixtures, and a sleek tile backsplash. The primary suite feels serene with high ceilings and a spa-style bath featuring dual vanities, a soaking tub, and a glass shower. Upstairs, a versatile game room with built-in desk and artistic wall feature connects to refreshed bedrooms and a stylish full bath. The backyard features manicured landscaping, a hardscape patio, and ambient lighting for a relaxing retreat. Residents enjoy Fairfield’s pools, parks, and trails near top-rated schools and Highway 290.
Listing Agent
Martha Turner Sotheby's International Realty License #0634581 Listed on: 11/06/2025

Home Details
Home Type
- Single Family
Est. Annual Taxes
- $9,061
Year Built
- Built in 1998
Lot Details
- 7,912 Sq Ft Lot
- Lot Dimensions are 109 x 115
- Adjacent to Greenbelt
- Southwest Facing Home
- Back Yard Fenced and Side Yard
HOA Fees
- $92 Monthly HOA Fees
Parking
- 2 Car Attached Garage
- Driveway
Home Design
- Contemporary Architecture
- Victorian Architecture
- Brick Exterior Construction
- Slab Foundation
- Composition Roof
- Wood Siding
- Cement Siding
Interior Spaces
- 2,660 Sq Ft Home
- 2-Story Property
- High Ceiling
- Ceiling Fan
- Decorative Fireplace
- Window Treatments
- Formal Entry
- Family Room Off Kitchen
- Living Room
- Dining Room
- Home Office
- Game Room
- Utility Room
- Washer and Gas Dryer Hookup
- Fire and Smoke Detector
Kitchen
- Walk-In Pantry
- Gas Oven
- Gas Range
- Microwave
- Dishwasher
- Quartz Countertops
- Self-Closing Drawers and Cabinet Doors
- Disposal
Flooring
- Carpet
- Laminate
- Tile
Bedrooms and Bathrooms
- 3 Bedrooms
- En-Suite Primary Bedroom
- Double Vanity
- Single Vanity
- Soaking Tub
- Separate Shower
Eco-Friendly Details
- Energy-Efficient Windows with Low Emissivity
- Energy-Efficient Exposure or Shade
- Energy-Efficient HVAC
- Energy-Efficient Insulation
- Energy-Efficient Thermostat
Outdoor Features
- Pond
Schools
- Ault Elementary School
- Salyards Middle School
- Bridgeland High School
Utilities
- Central Heating and Cooling System
- Heating System Uses Gas
- Programmable Thermostat
- Water Softener is Owned
Listing and Financial Details
- Exclusions: See Listing Agent
Community Details
Overview
- Association fees include clubhouse, common areas, recreation facilities
- Crest Management Association, Phone Number (281) 579-0761
- Fairfield Inwood Park Sec 5 Subdivision
Recreation
- Tennis Courts
- Community Basketball Court
- Sport Court
- Community Playground
- Community Pool
- Park
- Dog Park
Map
Home Values in the Area
Average Home Value in this Area
Tax History
| Year | Tax Paid | Tax Assessment Tax Assessment Total Assessment is a certain percentage of the fair market value that is determined by local assessors to be the total taxable value of land and additions on the property. | Land | Improvement |
|---|---|---|---|---|
| 2025 | $9,348 | $395,141 | $78,723 | $316,418 |
| 2024 | $9,348 | $407,631 | $78,723 | $328,908 |
| 2023 | $9,348 | $384,643 | $78,723 | $305,920 |
| 2022 | $7,409 | $345,504 | $65,603 | $279,901 |
| 2021 | $7,130 | $266,441 | $65,603 | $200,838 |
| 2020 | $6,916 | $248,836 | $41,044 | $207,792 |
| 2019 | $6,823 | $237,666 | $29,605 | $208,061 |
| 2018 | $2,307 | $231,530 | $29,605 | $201,925 |
| 2017 | $6,427 | $231,530 | $29,605 | $201,925 |
| 2016 | $5,842 | $231,530 | $29,605 | $201,925 |
| 2015 | $4,062 | $220,249 | $29,605 | $190,644 |
| 2014 | $4,062 | $195,561 | $29,605 | $165,956 |
Property History
| Date | Event | Price | List to Sale | Price per Sq Ft | Prior Sale |
|---|---|---|---|---|---|
| 11/06/2025 11/06/25 | For Sale | $425,000 | +9.5% | $160 / Sq Ft | |
| 06/05/2023 06/05/23 | Sold | -- | -- | -- | View Prior Sale |
| 05/23/2023 05/23/23 | Pending | -- | -- | -- | |
| 05/16/2023 05/16/23 | For Sale | $388,000 | -- | $146 / Sq Ft |
Purchase History
| Date | Type | Sale Price | Title Company |
|---|---|---|---|
| Warranty Deed | -- | None Listed On Document | |
| Special Warranty Deed | -- | Spartan Title | |
| Warranty Deed | -- | Spartan Title | |
| Vendors Lien | -- | Charter Title Company | |
| Vendors Lien | -- | Regency Title |
Mortgage History
| Date | Status | Loan Amount | Loan Type |
|---|---|---|---|
| Previous Owner | $145,800 | No Value Available | |
| Previous Owner | $121,450 | No Value Available | |
| Closed | $16,200 | No Value Available |
Source: Houston Association of REALTORS®
MLS Number: 90245368
APN: 1180470140025
- 21127 Dolphin Bay Ln
- 20411 Willow Trace Dr
- 20418 Scenic Woods Dr
- 15618 Meadow Palm Dr
- 20434 Willow Trace Dr
- 20315 Aspenwilde Dr
- 15611 Garden Bend Cir
- 15810 Heartwood Way
- 20411 Garden Falls Ct
- 20315 Lakeland Falls Dr
- 15827 Heartwood Way
- 15925 Merle Rd
- 15322 Maple Meadows Dr
- 15903 Pebble Creek Trail
- 15815 Merle Rd
- 20315 Cypress Poll Dr
- 15315 Skyhill Dr
- 15918 Lake Loop Dr
- 20303 Misty River Way
- 15314 Rocky Bridge Ln
- 20411 Willow Trace Dr
- 21131 Turtle Glen Ln
- 20358 Mathis Landing Dr
- 15627 Twisting Springs Dr Unit ID1019641P
- 20311 Towering Cypress Dr
- 16003 Escher Rd
- 15007 Holland Grove Ct
- 15010 Rustler Gate Ln
- 21927 Citrus Grove Ct
- 18402 Circle Bar Ranch Ct
- 19911 Primrose Glen Ln
- 15011 Calico Heights Ln
- 20323 Concord Hill Dr
- 19918 Black Cherry Bend Ct
- 15007 Chestnut Falls Dr
- 16210 Bloom Meadow Trail
- 15127 Trumpet Vine Ln
- 15214 Bartlett Landing Dr
- 14910 Hope Hills Ln
- 14935 Chestnut Falls Dr
