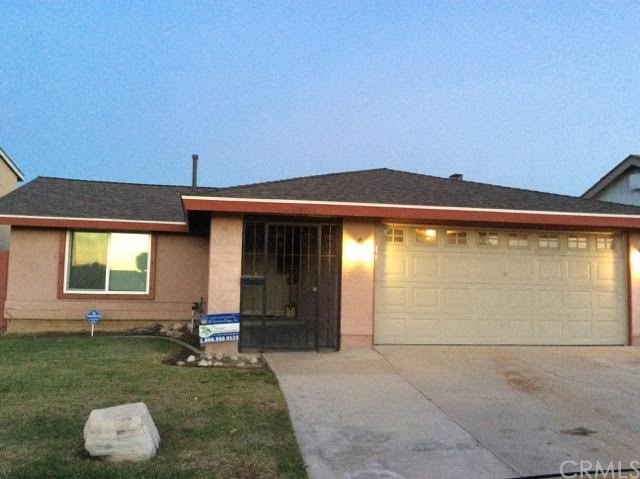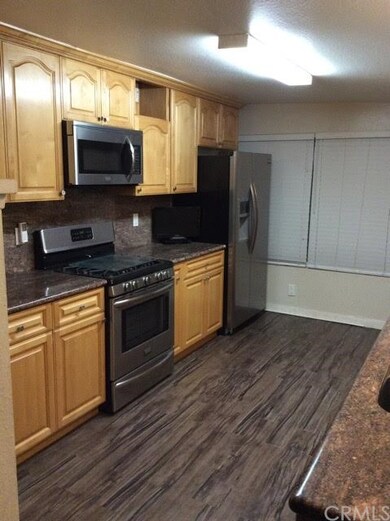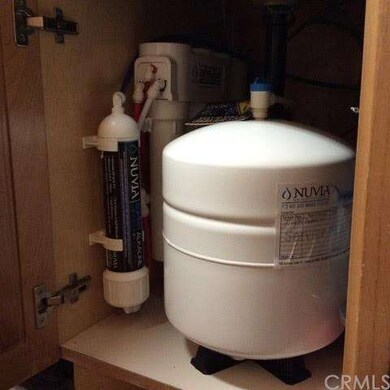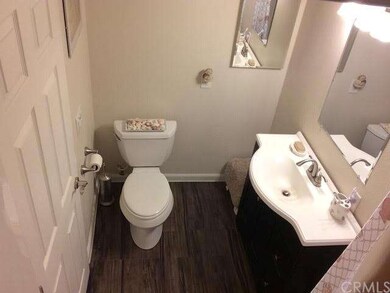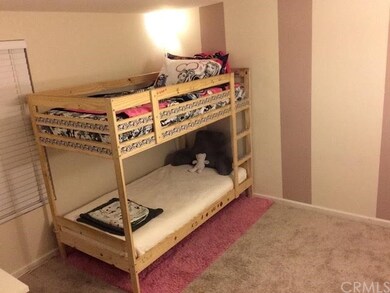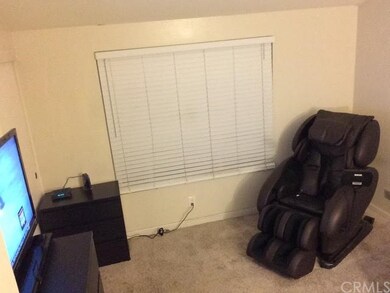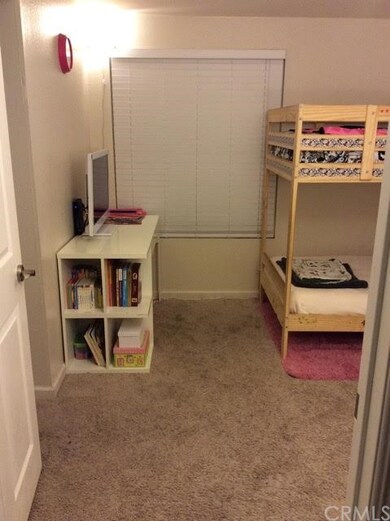
20318 Tillman Ave Carson, CA 90746
Highlights
- All Bedrooms Downstairs
- Property is near public transit
- No HOA
- Green Roof
- Granite Countertops
- Neighborhood Views
About This Home
As of January 2016There is no place like home, especially when it's THIS home! No expense was spared on this immaculate 4 bedroom 2 full bath home! With an open floor plan, flowing into the living room, you are welcomed to this exquisite1,600 abode the moment you cross the threshold! The completely remodeled kitchen boasts beautiful wood flooring that truly sets the ambiance ablaze! But if things get too hot, feel free to have a delicious sip of water from any faucet in the house, as the owners have installed a complete Nuvia water filtration system throughout the entire home! Every drop of water that enters the house is triple filtered, and offers a 9.5 Alkaline faucet in the kitchen. This extravagance matches suit with the triple pane energy efficient windows added throughout the home, saving $$$$ in heating and cooling expenses annually! This is truly the definition of a turnkey home that is built to last! From the brand new designer LIFETIME roof recently installed in 2015 to the motion sensor &timer operated lights in the kitchen, bathroom and bedrooms, prepare to have your breath taken away! The home even offers a state of the art security system which can be operated via iPhone or Android devices to secure your home when your out and about! Own this turnkey today!
Last Agent to Sell the Property
Deon Williams
Keller Williams Pacific Estate License #01496214 Listed on: 11/06/2015
Home Details
Home Type
- Single Family
Est. Annual Taxes
- $7,456
Year Built
- Built in 1970
Lot Details
- 4,735 Sq Ft Lot
- Level Lot
- Back and Front Yard
Parking
- 2 Car Attached Garage
- Parking Available
Home Design
- Turnkey
- Additions or Alterations
Interior Spaces
- 1,612 Sq Ft Home
- Triple Pane Windows
- Sliding Doors
- Entryway
- Dining Room
- Den with Fireplace
- Neighborhood Views
- Alarm System
Kitchen
- Gas Range
- Dishwasher
- Granite Countertops
Flooring
- Carpet
- Laminate
Bedrooms and Bathrooms
- 4 Bedrooms
- All Bedrooms Down
- Walk-In Closet
- 2 Full Bathrooms
Laundry
- Laundry Room
- Laundry in Garage
Eco-Friendly Details
- Green Roof
- Energy-Efficient Appliances
- Energy-Efficient Windows
Outdoor Features
- Exterior Lighting
Location
- Property is near public transit
- Suburban Location
Utilities
- Central Air
- Water Purifier
- Water Softener
Community Details
- No Home Owners Association
- Card or Code Access
Listing and Financial Details
- Tax Lot 1
- Tax Tract Number 1
- Assessor Parcel Number 7380006004
Ownership History
Purchase Details
Home Financials for this Owner
Home Financials are based on the most recent Mortgage that was taken out on this home.Purchase Details
Home Financials for this Owner
Home Financials are based on the most recent Mortgage that was taken out on this home.Purchase Details
Similar Home in Carson, CA
Home Values in the Area
Average Home Value in this Area
Purchase History
| Date | Type | Sale Price | Title Company |
|---|---|---|---|
| Grant Deed | $479,000 | Fidelity National Title Co | |
| Deed | $376,000 | Fatco La | |
| Grant Deed | $175,000 | Orange Coast Title |
Mortgage History
| Date | Status | Loan Amount | Loan Type |
|---|---|---|---|
| Open | $417,000 | New Conventional | |
| Previous Owner | $470,324 | FHA | |
| Previous Owner | $344,220 | FHA |
Property History
| Date | Event | Price | Change | Sq Ft Price |
|---|---|---|---|---|
| 01/29/2016 01/29/16 | Sold | $479,000 | 0.0% | $297 / Sq Ft |
| 11/25/2015 11/25/15 | Pending | -- | -- | -- |
| 11/06/2015 11/06/15 | Price Changed | $479,000 | +1.9% | $297 / Sq Ft |
| 11/06/2015 11/06/15 | For Sale | $470,000 | +56.3% | $292 / Sq Ft |
| 05/29/2013 05/29/13 | Sold | $300,720 | -16.4% | $187 / Sq Ft |
| 04/09/2013 04/09/13 | Pending | -- | -- | -- |
| 03/11/2013 03/11/13 | For Sale | $359,900 | -- | $223 / Sq Ft |
Tax History Compared to Growth
Tax History
| Year | Tax Paid | Tax Assessment Tax Assessment Total Assessment is a certain percentage of the fair market value that is determined by local assessors to be the total taxable value of land and additions on the property. | Land | Improvement |
|---|---|---|---|---|
| 2024 | $7,456 | $555,913 | $321,246 | $234,667 |
| 2023 | $7,309 | $545,014 | $314,948 | $230,066 |
| 2022 | $6,947 | $534,328 | $308,773 | $225,555 |
| 2021 | $6,862 | $523,852 | $302,719 | $221,133 |
| 2019 | $6,616 | $508,316 | $293,741 | $214,575 |
| 2018 | $6,510 | $498,350 | $287,982 | $210,368 |
| 2016 | $5,202 | $391,022 | $219,384 | $171,638 |
| 2015 | $5,100 | $385,149 | $216,089 | $169,060 |
| 2014 | $5,089 | $377,606 | $211,857 | $165,749 |
Agents Affiliated with this Home
-
D
Seller's Agent in 2016
Deon Williams
Keller Williams Pacific Estate
-
Enrique Caceres

Buyer's Agent in 2016
Enrique Caceres
Amberwood Real Estate, Inc.
(310) 753-8202
2 in this area
16 Total Sales
-
Edwin Huber

Seller's Agent in 2013
Edwin Huber
Century 21 Masters
(562) 927-2626
1 in this area
25 Total Sales
-
J
Buyer's Agent in 2013
Jimmy Williams
Keller Williams Pacific Estate
Map
Source: California Regional Multiple Listing Service (CRMLS)
MLS Number: PW15240929
APN: 7380-006-004
- 956 E Gladwick St
- 19522 Caney Ave
- 879 E Turmont St
- 1421 E Abbottson St
- 19617 Enslow Dr
- 19426 Belshaw Ave
- 19730 Leapwood Ave
- 19603 Enslow Dr
- 1448 E Fernrock St
- 19240 Annalee Ave
- 19736 Wadley Ave
- 19309 Tillman Ave
- 19722 Tajauta Ave
- 19408 Campaign Dr
- 1225 E Bankers Dr
- 19717 Alonda Dr
- 1407 E Kramer Dr
- 1606 E Fernrock St
- 19008 Hillford Ave
- 1722 E Turmont St
