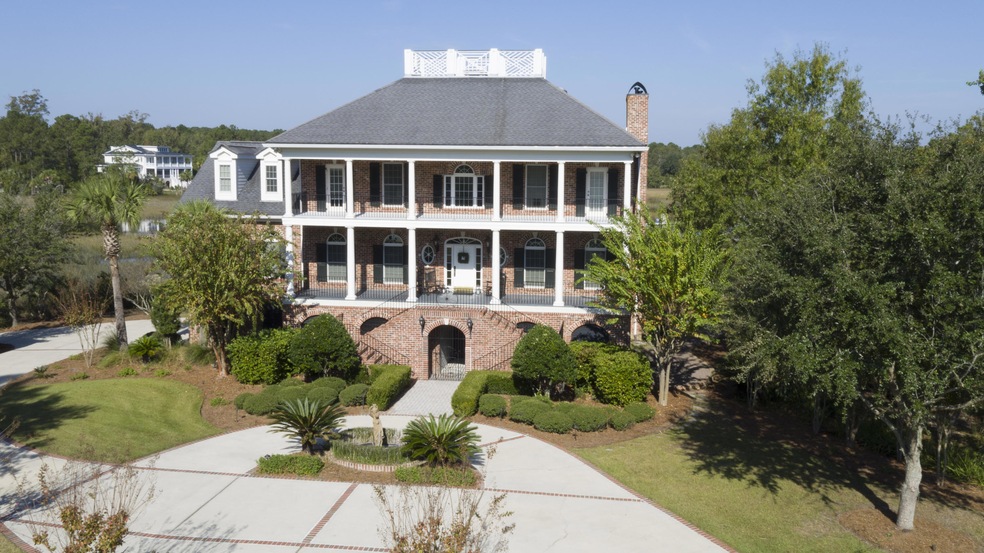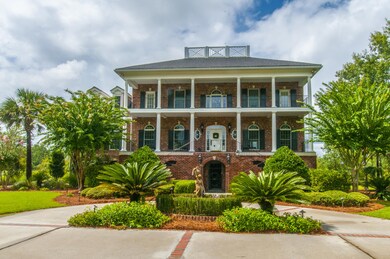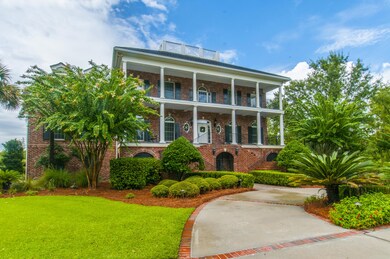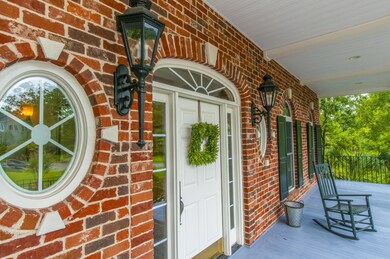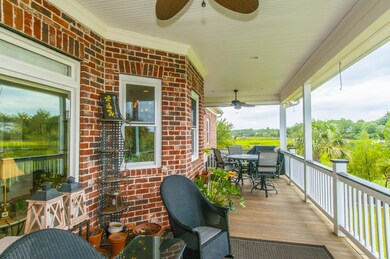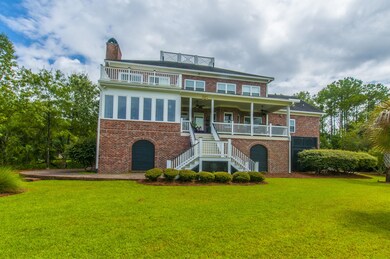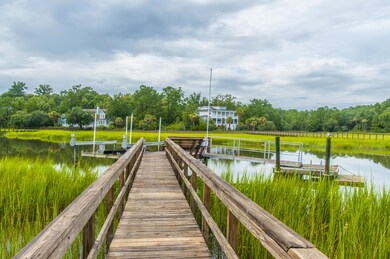
2032 Ashburton Way Mount Pleasant, SC 29466
Park West NeighborhoodHighlights
- Boat Dock
- River Access
- 0.67 Acre Lot
- Charles Pinckney Elementary School Rated A
- Boat Lift
- Colonial Architecture
About This Home
As of October 2023The best of what the Lowcountry has to offer is waiting for you at 2032 Ashburton Way in the Andover Subsection of Park West. The circular brick lined driveway and perfectly manicured landscaping welcome you to this stunning custom waterfront brick home. Its classic traditional style features double porches across the front, brick stairs, operable shutters, a widow's walk atop the home and wrought iron appointments. Upon entering the grand two story foyer the wide stairway with wrought iron balusters and gleaming oak wood floors give you the sense of the elegant but comfortable theme that carries throughout. To the right you find a formal living/music room and to the left is the generously sized dining room that can work as a formal dining area as well as something more casual.The dining room opens to a gourmet kitchen that any chef would be proud off. The French country style kitchen features Thermador professional stainless appliances, upgraded cabinetry and quartzite countertops is both elegant and inviting and is the perfect place for friends to gather. Off the kitchen is a nice walk in pantry, a laundry room with lots of storage, a second pantry or work area and a bar with cabinetry and wine cooler. Off the kitchen is an eat-in area and opens into a great room with fireplace. Behind the great room is a study/sunroom with windows on three sides capturing the spectacular views of Toomer Creek. The study/sunroom opens up to a large covered porch to catch those nice breezes off the water and makes a perfect place for morning coffee or an evening relaxing drink to unwind. Also on the main level is a bedroom with private bath perfect for guests.
The master suite upstairs lives up to its name. It includes a fireplace, an elegant master bath with upgraded cabinetry, an impressive shower, a large freestanding tub, two large walk in closets with built ins (one with washer/dryer hookups). French doors in the master bedroom open to a large waterproof deck to enjoy and soak in the magnificent views. Upstairs there are two additional generously sized bedrooms and another full bath. In addition, there is an additional study/library area overlooking the grand foyer and includes access to the second story front porch.
All of this and we still have not mentioned the best. This estate sized lot (almost ¾ acre) is professionally landscaped with irrigation and landscape lighting. The lawn meets the well-maintained seawall along the wide waterfront footage on the rear of the home site. The positioning of the home looks up the creek for an expansive waterfront view. The private dock of approximately 200 feet takes you to the pier head with a 10,000 lb. boat lift and floating dock. This is a true deep water dock with 3 feet at low tide and gives you no time limitations to your boating.
This home was completely renovated in 2013 and has so many upgrades and appointments that it is hard to mention them all but they include: an elevator from all three floors, a whole house 22KW generator with both natural gas and propane fuel, surround sound in multiple locations, security system, central vacuum, spray foam in roof, new high efficiency HVAC units, upgraded cabinets, built-ins, and moldings.
Park West is a sought after planned community with amenities that include tennis, pool, clubhouse, play park and jogging trails and is home to award winning public schools. It is a short drive to shopping, beaches and historic downtown Charleston. Come home every day to what makes the Lowcountry America's #1 destination.
If square footage or any details are important please verify.
Chandeliers in breakfast area and master bath do not convey.
$ 3,500 credit available toward buyer's closing costs and pre-paids with acceptable offer and use of preferred lender.
Home Details
Home Type
- Single Family
Est. Annual Taxes
- $3,998
Year Built
- Built in 2001
Lot Details
- 0.67 Acre Lot
- Property fronts a marsh
- Elevated Lot
- Level Lot
- Irrigation
HOA Fees
- $71 Monthly HOA Fees
Parking
- 4 Car Garage
- Garage Door Opener
Home Design
- Colonial Architecture
- Traditional Architecture
- Brick Foundation
- Raised Foundation
- Architectural Shingle Roof
Interior Spaces
- 4,100 Sq Ft Home
- 2-Story Property
- Central Vacuum
- Smooth Ceilings
- High Ceiling
- Ceiling Fan
- Window Treatments
- Entrance Foyer
- Family Room with Fireplace
- 2 Fireplaces
- Great Room
- Separate Formal Living Room
- Formal Dining Room
- Home Office
- Sun or Florida Room
- Utility Room with Study Area
- Laundry Room
- Exterior Basement Entry
- Home Security System
Kitchen
- Eat-In Kitchen
- Dishwasher
- Kitchen Island
Flooring
- Wood
- Marble
- Ceramic Tile
Bedrooms and Bathrooms
- 4 Bedrooms
- Fireplace in Bedroom
- Dual Closets
- Walk-In Closet
- Garden Bath
Accessible Home Design
- Adaptable For Elevator
Outdoor Features
- River Access
- Boat Lift
- Floating Dock
- Patio
- Exterior Lighting
- Front Porch
Schools
- Charles Pinckney Elementary School
- Cario Middle School
- Wando High School
Utilities
- Central Air
- Heating System Uses Natural Gas
- Heat Pump System
- Tankless Water Heater
Community Details
Overview
- Park West Subdivision
Amenities
- Clubhouse
- Elevator
Recreation
- Boat Dock
- Pier or Dock
- Tennis Courts
- Community Pool
- Park
- Trails
Ownership History
Purchase Details
Home Financials for this Owner
Home Financials are based on the most recent Mortgage that was taken out on this home.Purchase Details
Home Financials for this Owner
Home Financials are based on the most recent Mortgage that was taken out on this home.Purchase Details
Purchase Details
Purchase Details
Purchase Details
Map
Similar Homes in Mount Pleasant, SC
Home Values in the Area
Average Home Value in this Area
Purchase History
| Date | Type | Sale Price | Title Company |
|---|---|---|---|
| Deed | $153,500 | None Available | |
| Deed | $820,000 | -- | |
| Interfamily Deed Transfer | -- | -- | |
| Interfamily Deed Transfer | -- | -- | |
| Interfamily Deed Transfer | -- | -- | |
| Warranty Deed | $198,000 | -- | |
| Warranty Deed | $815,500 | -- |
Mortgage History
| Date | Status | Loan Amount | Loan Type |
|---|---|---|---|
| Open | $850,000 | New Conventional | |
| Previous Owner | $100,000 | Credit Line Revolving | |
| Previous Owner | $678,375 | VA | |
| Previous Owner | $200,000 | Credit Line Revolving | |
| Previous Owner | $575,000 | New Conventional |
Property History
| Date | Event | Price | Change | Sq Ft Price |
|---|---|---|---|---|
| 10/02/2023 10/02/23 | Sold | $2,095,000 | -0.2% | $521 / Sq Ft |
| 09/06/2023 09/06/23 | For Sale | $2,100,000 | +82.1% | $522 / Sq Ft |
| 11/10/2017 11/10/17 | Sold | $1,153,500 | -22.8% | $281 / Sq Ft |
| 10/10/2017 10/10/17 | Pending | -- | -- | -- |
| 11/04/2016 11/04/16 | For Sale | $1,495,000 | -- | $365 / Sq Ft |
Tax History
| Year | Tax Paid | Tax Assessment Tax Assessment Total Assessment is a certain percentage of the fair market value that is determined by local assessors to be the total taxable value of land and additions on the property. | Land | Improvement |
|---|---|---|---|---|
| 2023 | $7,743 | $68,840 | $0 | $0 |
| 2022 | $15,835 | $68,840 | $0 | $0 |
| 2021 | $15,824 | $68,840 | $0 | $0 |
| 2020 | $15,602 | $68,840 | $0 | $0 |
| 2019 | $16,911 | $71,640 | $0 | $0 |
| 2017 | $3,629 | $36,600 | $0 | $0 |
| 2016 | $3,446 | $36,600 | $0 | $0 |
| 2015 | $3,998 | $36,600 | $0 | $0 |
| 2014 | $3,350 | $0 | $0 | $0 |
| 2011 | -- | $0 | $0 | $0 |
Source: CHS Regional MLS
MLS Number: 16028471
APN: 594-12-00-188
- 3805 Adrian Way
- 1883 Hall Point Rd
- 3447 Claremont St
- 3517 Claremont St
- 1776 W Canning Dr
- 3017 Ashburton Way
- 1531 Capel St
- 1535 Capel St
- 2064 Promenade Ct
- 1833 Hubbell Dr
- 2013 Grey Marsh Rd
- 3756 Colonel Vanderhorst Cir
- 2225 Black Oak Ct
- 2221 Black Oak Ct
- 3600 Henrietta Hartford Rd
- 3547 Holmgren St
- 2217 Beckenham Dr
- 2296 Beckenham Dr
- 3500 Maplewood Ln
- 1857 W Canning Dr
