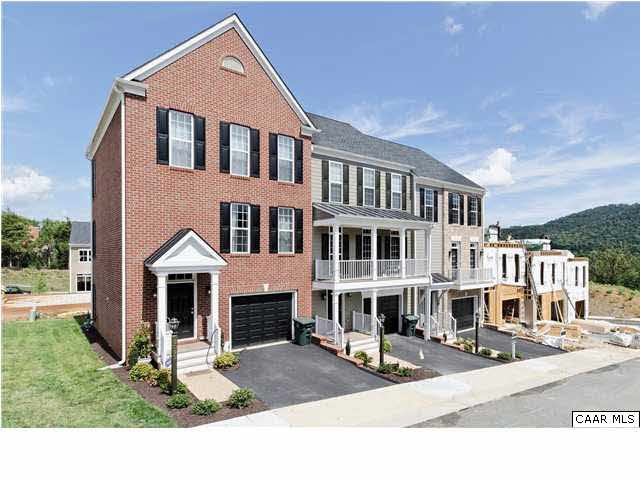
2032 Avinity Loop Charlottesville, VA 22902
Highlights
- New Construction
- Mountain View
- Wood Flooring
- Leslie H. Walton Middle School Rated A
- Recreation Room
- Granite Countertops
About This Home
As of October 2022Avinity Custom Townhome pre-sale with 3/27/14 delivery. Located minutes from downtown on Avon Street with Mountain views. Open floorplan with abundant natural light. Features high end finishes: granite, wood floors, furniture grade cabinetry, stainless steel appliances. Other features are 1 or 2 car garage, expansive rear Trex deck, 9' ceilings, optional dual master or 3BR layout, tankless water heater, 15 SEER HVAC and 2x6 construction.
Last Agent to Sell the Property
JUSTIN KENT
REAL ESTATE III - NORTH License #0225083402
Co-Listed By
WES KENT
REAL ESTATE III - NORTH License #0225169674
Last Buyer's Agent
NONMLSAGENT NONMLSAGENT
NONMLSOFFICE
Property Details
Home Type
- Multi-Family
Year Built
- 2013
Lot Details
- Landscaped
HOA Fees
- $95 Monthly HOA Fees
Home Design
- Property Attached
- Brick Exterior Construction
- Brick Foundation
- Slab Foundation
- Concrete Siding
Interior Spaces
- 3-Story Property
- Tray Ceiling
- Ceiling height of 9 feet or more
- Recessed Lighting
- Gas Fireplace
- Low Emissivity Windows
- Insulated Windows
- Entrance Foyer
- Living Room
- Dining Room
- Recreation Room
- Mountain Views
- Fire and Smoke Detector
Kitchen
- Eat-In Kitchen
- Electric Range
- Microwave
- Dishwasher
- ENERGY STAR Qualified Appliances
- Kitchen Island
- Granite Countertops
- Disposal
Flooring
- Wood
- Carpet
Bedrooms and Bathrooms
- 3 Bedrooms
- Walk-In Closet
- Private Water Closet
Laundry
- Laundry Room
- Washer and Dryer Hookup
Parking
- 1 Car Attached Garage
- Automatic Garage Door Opener
- Driveway
Utilities
- Central Heating and Cooling System
- Heating System Uses Natural Gas
Community Details
- Association fees include area maint, club house, exercise room, trash pickup, yard maintenance
- Built by Craig Builders
Map
Home Values in the Area
Average Home Value in this Area
Property History
| Date | Event | Price | Change | Sq Ft Price |
|---|---|---|---|---|
| 10/31/2022 10/31/22 | Sold | $425,000 | 0.0% | $188 / Sq Ft |
| 09/30/2022 09/30/22 | Pending | -- | -- | -- |
| 09/23/2022 09/23/22 | Price Changed | $425,000 | -3.4% | $188 / Sq Ft |
| 09/03/2022 09/03/22 | Price Changed | $440,000 | -2.2% | $195 / Sq Ft |
| 08/25/2022 08/25/22 | For Sale | $450,000 | +34.3% | $199 / Sq Ft |
| 11/13/2015 11/13/15 | Sold | $335,000 | -1.2% | $148 / Sq Ft |
| 10/12/2015 10/12/15 | Pending | -- | -- | -- |
| 09/29/2015 09/29/15 | For Sale | $339,000 | +5.7% | $150 / Sq Ft |
| 04/11/2014 04/11/14 | Sold | $320,835 | +1.8% | $149 / Sq Ft |
| 06/26/2013 06/26/13 | Pending | -- | -- | -- |
| 06/26/2013 06/26/13 | For Sale | $315,110 | -- | $146 / Sq Ft |
Tax History
| Year | Tax Paid | Tax Assessment Tax Assessment Total Assessment is a certain percentage of the fair market value that is determined by local assessors to be the total taxable value of land and additions on the property. | Land | Improvement |
|---|---|---|---|---|
| 2024 | -- | $431,900 | $86,500 | $345,400 |
| 2023 | $3,674 | $430,200 | $86,500 | $343,700 |
| 2022 | $3,154 | $369,300 | $91,500 | $277,800 |
| 2021 | $2,930 | $343,100 | $82,500 | $260,600 |
| 2020 | $2,898 | $339,300 | $82,500 | $256,800 |
| 2019 | $2,710 | $317,300 | $82,500 | $234,800 |
| 2018 | $1,422 | $331,100 | $75,000 | $256,100 |
| 2017 | $2,844 | $339,000 | $65,000 | $274,000 |
| 2016 | $2,590 | $308,700 | $65,000 | $243,700 |
| 2015 | $24 | $306,900 | $65,000 | $241,900 |
| 2014 | -- | $65,000 | $65,000 | $0 |
Mortgage History
| Date | Status | Loan Amount | Loan Type |
|---|---|---|---|
| Open | $340,000 | New Conventional | |
| Previous Owner | $304,793 | New Conventional |
Deed History
| Date | Type | Sale Price | Title Company |
|---|---|---|---|
| Deed | $425,000 | -- | |
| Deed | $335,000 | Chicago Title | |
| Cash Sale Deed | $320,835 | Fidelity National Title | |
| Deed | $464,945 | Old Republic National Title |
Similar Homes in Charlottesville, VA
Source: Charlottesville area Association of Realtors®
MLS Number: 511670
APN: 091A0-00-00-04800
