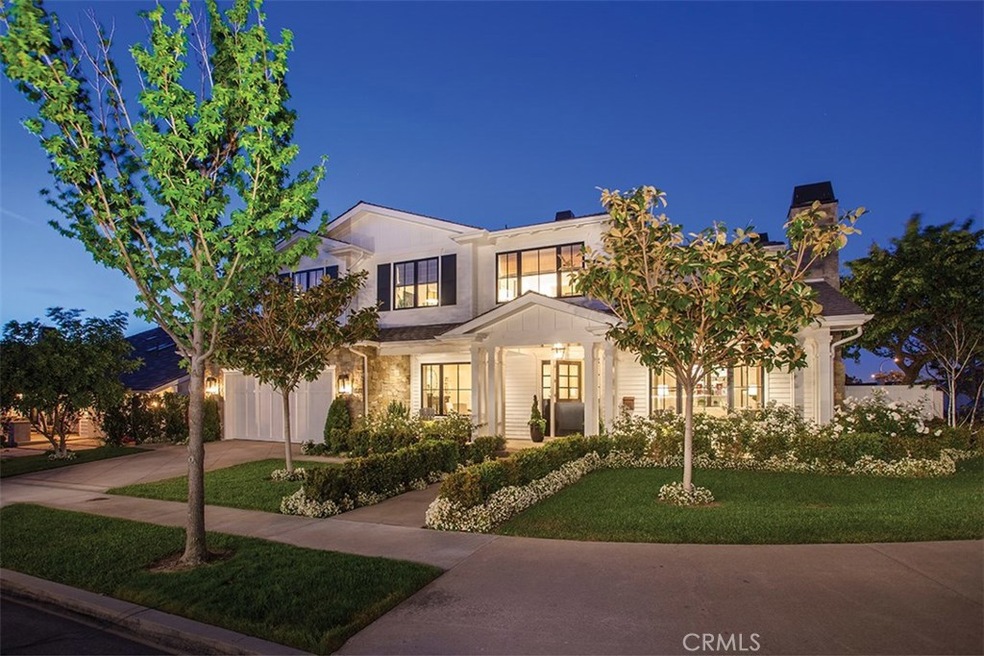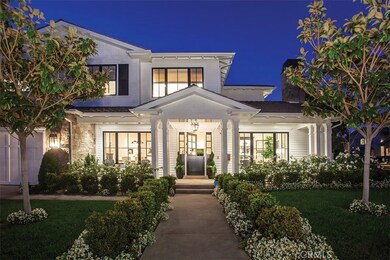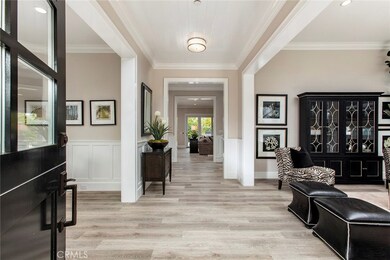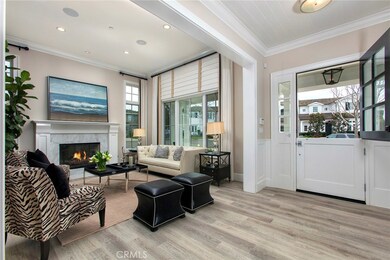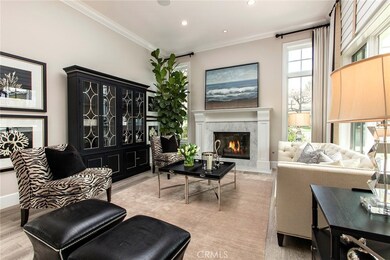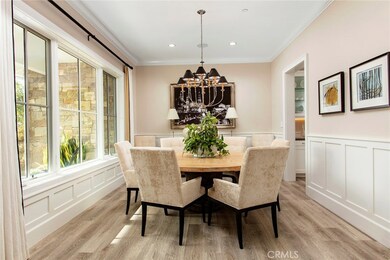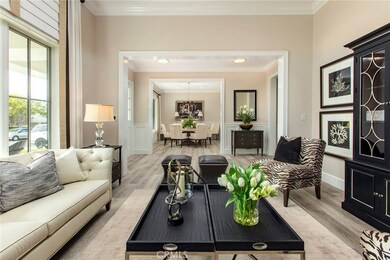
2032 Port Bristol Cir Newport Beach, CA 92660
Harbor View Homes NeighborhoodEstimated Value: $5,595,000 - $7,377,000
Highlights
- Primary Bedroom Suite
- Open Floorplan
- Corner Lot
- Corona del Mar Middle and High School Rated A
- Fireplace in Primary Bedroom
- High Ceiling
About This Home
As of July 2019Bring your most discerning clients to this beautiful custom home in the highly sought after Port Street neighborhood and you won't disappoint. Great floor plan with the downstairs featuring a formal living, formal dinning, built in wine fridge, laundry room with chute, wet bar, powder room, butler's pantry, large guest suite. The kitchen boasts top of the line appliances sure to impress any chef, like a Wolf 6 burner double oven range, a built in Subzero fridge/freezer and gorgeous Calcutta Gold counter tops all open to the family room with bar seating at center island. Family room is a place to unw ind with the Carracus Blue Limestone fireplace that opens to a meticulously landscaped backyard complete w ith BBQ area and a fire pit with built in seating to warm up on those chilly nights. Upstairs you'll find an incredible master suite that has a large sitting area, Turkish
Carrara white marble fireplace, custom shelving and cabinets. Master bath is equally as impressive with Bardiglio Imperial marble
counter tops and a master closet to die for. Also upstairs there is an additional 3 bedrooms one w ith full bath and two with a
shared bath and large bonus room great for kids. All upstairs bathrooms feature Turkish Carrera Marble countertops. Property is a must see.
Home Details
Home Type
- Single Family
Est. Annual Taxes
- $48,334
Year Built
- Built in 2013
Lot Details
- 7,397 Sq Ft Lot
- Corner Lot
HOA Fees
- $115 Monthly HOA Fees
Parking
- 2 Car Attached Garage
Interior Spaces
- 4,395 Sq Ft Home
- 2-Story Property
- Open Floorplan
- Built-In Features
- High Ceiling
- Recessed Lighting
- Family Room with Fireplace
- Living Room
- Storage
- Laundry Room
Kitchen
- Double Oven
- Six Burner Stove
- Built-In Range
- Range Hood
- Microwave
- Freezer
- Dishwasher
- Stone Countertops
Bedrooms and Bathrooms
- 5 Bedrooms | 1 Main Level Bedroom
- Fireplace in Primary Bedroom
- Primary Bedroom Suite
Outdoor Features
- Fire Pit
- Exterior Lighting
- Outdoor Grill
Location
- Suburban Location
Schools
- Anderson Elementary School
Utilities
- Central Heating and Cooling System
- Gas Water Heater
Listing and Financial Details
- Tax Lot 65
- Tax Tract Number 6623
- Assessor Parcel Number 45808215
Community Details
Overview
- Harbor View Association, Phone Number (714) 634-0611
Amenities
- Outdoor Cooking Area
- Community Fire Pit
- Community Barbecue Grill
- Picnic Area
- Laundry Facilities
Recreation
- Community Playground
- Community Pool
- Community Spa
Ownership History
Purchase Details
Home Financials for this Owner
Home Financials are based on the most recent Mortgage that was taken out on this home.Purchase Details
Home Financials for this Owner
Home Financials are based on the most recent Mortgage that was taken out on this home.Purchase Details
Home Financials for this Owner
Home Financials are based on the most recent Mortgage that was taken out on this home.Purchase Details
Home Financials for this Owner
Home Financials are based on the most recent Mortgage that was taken out on this home.Purchase Details
Home Financials for this Owner
Home Financials are based on the most recent Mortgage that was taken out on this home.Purchase Details
Home Financials for this Owner
Home Financials are based on the most recent Mortgage that was taken out on this home.Purchase Details
Home Financials for this Owner
Home Financials are based on the most recent Mortgage that was taken out on this home.Purchase Details
Purchase Details
Home Financials for this Owner
Home Financials are based on the most recent Mortgage that was taken out on this home.Purchase Details
Similar Homes in the area
Home Values in the Area
Average Home Value in this Area
Purchase History
| Date | Buyer | Sale Price | Title Company |
|---|---|---|---|
| Knapp Robert | $4,300,000 | Fidelity Natl Ttl Orange Cnt | |
| 2032 Port Bristol Llc | $3,650,000 | Lawyers Title | |
| Robert & Jana St John 2002 Trust | -- | Lawyers Title | |
| St John Robert | $3,725,000 | Ticor Title | |
| Lonardo Robert L | -- | Fidelity National Title | |
| Port Bristol Llc | -- | First American Title Company | |
| Water Mill Homes Inc | $1,116,500 | Fidelity National Title | |
| Valdes Richard | -- | None Available | |
| Valdes Rosanne M | -- | None Available | |
| Valdes Richard | $501,075 | First American Title Ins Co |
Mortgage History
| Date | Status | Borrower | Loan Amount |
|---|---|---|---|
| Open | Knapp Robert | $3,225,000 | |
| Previous Owner | 2032 Port Bristol Llc | $2,550,000 | |
| Previous Owner | St John Robert | $2,000,000 | |
| Previous Owner | Serrao Keith J | $11,000,000 | |
| Previous Owner | Port Bristol Llc | $1,600,000 | |
| Previous Owner | Water Mill Homes Inc | $700,000 | |
| Previous Owner | Valdes Richard | $500,000 | |
| Previous Owner | Valdes Richard | $1,000,000 | |
| Previous Owner | Valdes Richard | $500,000 | |
| Previous Owner | Valdes Richard | $400,000 | |
| Previous Owner | Valdes Richard | $50,000 | |
| Closed | Valdes Rosanne M | $0 |
Property History
| Date | Event | Price | Change | Sq Ft Price |
|---|---|---|---|---|
| 07/25/2019 07/25/19 | Sold | $3,650,000 | -1.4% | $830 / Sq Ft |
| 06/15/2019 06/15/19 | Pending | -- | -- | -- |
| 05/30/2019 05/30/19 | Price Changed | $3,699,999 | -2.6% | $842 / Sq Ft |
| 02/05/2019 02/05/19 | For Sale | $3,799,000 | +2.0% | $864 / Sq Ft |
| 08/10/2015 08/10/15 | Sold | $3,725,000 | -4.0% | $860 / Sq Ft |
| 07/05/2015 07/05/15 | Pending | -- | -- | -- |
| 06/22/2015 06/22/15 | Price Changed | $3,879,000 | -2.5% | $896 / Sq Ft |
| 04/29/2015 04/29/15 | For Sale | $3,980,000 | +25.4% | $919 / Sq Ft |
| 08/09/2013 08/09/13 | Sold | $3,175,000 | -3.6% | $733 / Sq Ft |
| 06/26/2013 06/26/13 | Pending | -- | -- | -- |
| 04/12/2013 04/12/13 | For Sale | $3,295,000 | +195.2% | $761 / Sq Ft |
| 01/09/2012 01/09/12 | Sold | $1,116,323 | +4.0% | $446 / Sq Ft |
| 12/06/2011 12/06/11 | Pending | -- | -- | -- |
| 12/01/2011 12/01/11 | Price Changed | $1,073,700 | +0.8% | $429 / Sq Ft |
| 11/15/2011 11/15/11 | Price Changed | $1,065,600 | -11.1% | $426 / Sq Ft |
| 06/22/2011 06/22/11 | For Sale | $1,199,000 | -- | $479 / Sq Ft |
Tax History Compared to Growth
Tax History
| Year | Tax Paid | Tax Assessment Tax Assessment Total Assessment is a certain percentage of the fair market value that is determined by local assessors to be the total taxable value of land and additions on the property. | Land | Improvement |
|---|---|---|---|---|
| 2024 | $48,334 | $4,563,194 | $3,191,793 | $1,371,401 |
| 2023 | $47,205 | $4,473,720 | $3,129,209 | $1,344,511 |
| 2022 | $46,425 | $4,386,000 | $3,067,851 | $1,318,149 |
| 2021 | $39,165 | $3,687,814 | $2,387,747 | $1,300,067 |
| 2020 | $38,789 | $3,650,000 | $2,363,263 | $1,286,737 |
| 2019 | $41,919 | $3,952,999 | $2,836,144 | $1,116,855 |
| 2018 | $41,081 | $3,875,490 | $2,780,534 | $1,094,956 |
| 2017 | $40,354 | $3,799,500 | $2,726,013 | $1,073,487 |
| 2016 | $39,443 | $3,725,000 | $2,672,561 | $1,052,439 |
| 2015 | $34,455 | $3,238,436 | $2,227,109 | $1,011,327 |
| 2014 | $33,641 | $3,175,000 | $2,183,483 | $991,517 |
Agents Affiliated with this Home
-
Rex Mckown

Seller's Agent in 2019
Rex Mckown
Compass
(949) 689-5018
59 Total Sales
-

Buyer's Agent in 2019
Jenny Tu
First Team Real Estate
(949) 903-0199
-
Jim Kline

Seller's Agent in 2015
Jim Kline
Surterre Properties Inc.
(949) 717-7100
27 in this area
57 Total Sales
-
Eric Neff

Buyer Co-Listing Agent in 2015
Eric Neff
Compass
(949) 500-7119
8 Total Sales
-
Jim Manning
J
Seller's Agent in 2013
Jim Manning
Manning Company, Inc.
(949) 250-4200
5 Total Sales
-
Clarence Yoshikane II

Seller's Agent in 2012
Clarence Yoshikane II
Berkshire Hathaway HomeService
(714) 606-5765
88 Total Sales
Map
Source: California Regional Multiple Listing Service (CRMLS)
MLS Number: NP19027244
APN: 458-082-15
- 1977 Port Cardiff Place
- 2007 Port Provence Place
- 9 Saint Tropez
- 31 Saint Tropez
- 17 Monaco
- 1981 Port Dunleigh Cir
- 32 Bargemon
- 1736 Port Sheffield Place
- 15 Cavaillon
- 1991 Port Claridge Place
- 1954 Port Locksleigh Place
- 11 Montpellier Unit 22
- 1830 Port Wheeler Place
- 23 Lemans
- 27 Ferrand
- 1963 Port Edward Place
- 2023 Yacht Defender
- 2011 Yacht Vindex
- 505 Bay Hill Dr
- 2005 Yacht Resolute
- 2032 Port Bristol Cir
- 2028 Port Bristol Cir
- 2029 Port Cardiff Place
- 2037 Port Bristol Cir
- 2024 Port Bristol Cir
- 2025 Port Cardiff Place
- 2057 Port Bristol Cir
- 2053 Port Bristol Cir
- 2041 Port Bristol Cir
- 2045 Port Bristol Cir
- 2061 Port Bristol Cir
- 2033 Port Bristol Cir
- 2021 Port Cardiff Place
- 2020 Port Bristol Cir
- 2049 Port Bristol Cir
- 2029 Port Bristol Cir
- 2048 Port Weybridge Place
- 2017 Port Cardiff Place
- 2042 Port Weybridge Place
- 2016 Port Bristol Cir
