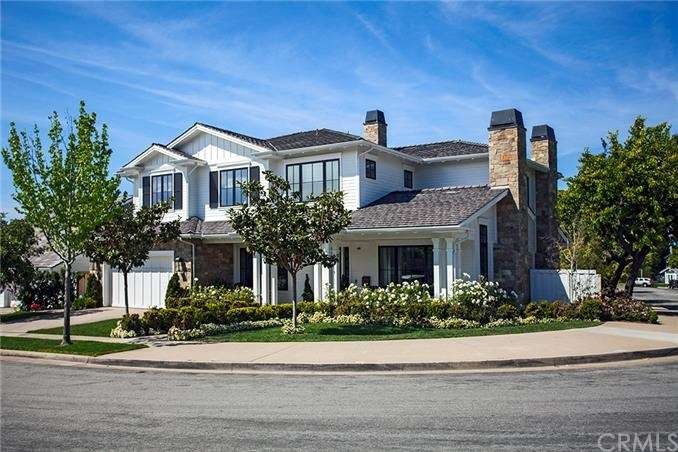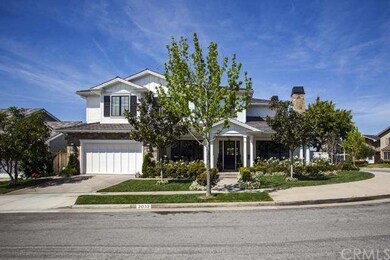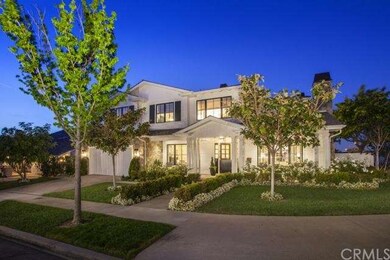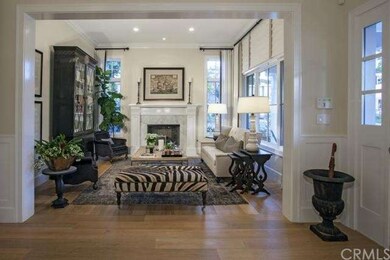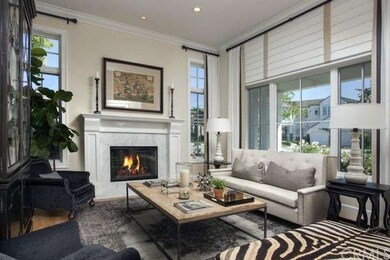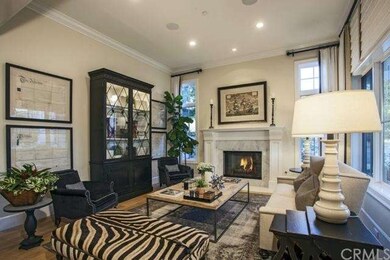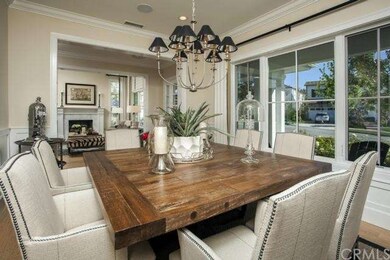
2032 Port Bristol Cir Newport Beach, CA 92660
Harbor View Homes NeighborhoodHighlights
- Private Pool
- Primary Bedroom Suite
- Traditional Architecture
- Corona del Mar Middle and High School Rated A
- Fireplace in Primary Bedroom
- Wood Flooring
About This Home
As of July 2019Traditional style meets modern living with this absolutely incredible custom home in the highly desirable Port Street neighborhood. The downstairs floor plan features a formal living & dining room, a wet bar with a built in wine fridge, powder room, laundry room, butler’s pantry & a spacious ensuite guest bedroom. The gourmet kitchen boasts exquisite Calcutta Gold counter tops, Wolf range, 6 burner stove & SubZero fridge/freezer. The spacious family room features a beautiful Carracus Blue Limestone fireplace & it opens to a spacious & beautifully landscaped backyard. The built in BBQ, fire pit with surrounding built in seating makes it feel like your own private oasis. The upstairs floor plan features incredible master suite that includes a sitting area, a beautiful Turkish Carrara White Marble fireplace & a stunning master bathroom featuring gorgeous Bardiglio Imperial marble countertops. The spacious master closet features custom cabinetry & shelving. The upstairs also includes a bonus room, an ensuite bedroom, 2 additional bedrooms & full bath. All upstairs bathrooms feature stunning Turkish Carrera white marble countertops. Featured in last years CDM High School's hugely popular Home Tour this stylish home needs to be seen to be fully appreciated
Home Details
Home Type
- Single Family
Est. Annual Taxes
- $48,334
Year Built
- Built in 2013
Lot Details
- 7,397 Sq Ft Lot
- Corner Lot
HOA Fees
- $110 Monthly HOA Fees
Parking
- 2 Car Attached Garage
- Parking Available
Home Design
- Traditional Architecture
- Slab Foundation
- Composition Roof
- Concrete Roof
- Stone Siding
Interior Spaces
- 4,330 Sq Ft Home
- Wired For Sound
- Built-In Features
- Crown Molding
- High Ceiling
- Double Pane Windows
- French Mullion Window
- Entryway
- Family Room with Fireplace
- Family Room Off Kitchen
- Living Room with Fireplace
- Dining Room
- Bonus Room
Kitchen
- Open to Family Room
- Walk-In Pantry
- Double Convection Oven
- Gas Oven
- Six Burner Stove
- Built-In Range
- Microwave
- Dishwasher
- Kitchen Island
- Granite Countertops
Flooring
- Wood
- Carpet
- Stone
Bedrooms and Bathrooms
- 5 Bedrooms
- Main Floor Bedroom
- Fireplace in Primary Bedroom
- Primary Bedroom Suite
Laundry
- Laundry Room
- Laundry Chute
Outdoor Features
- Private Pool
- Open Patio
- Exterior Lighting
- Outdoor Grill
Utilities
- Forced Air Heating and Cooling System
- Tankless Water Heater
- Sewer Paid
Listing and Financial Details
- Tax Lot 65
- Tax Tract Number 6623
- Assessor Parcel Number 45808215
Community Details
Amenities
- Community Barbecue Grill
- Picnic Area
Recreation
- Community Playground
- Community Pool
Ownership History
Purchase Details
Home Financials for this Owner
Home Financials are based on the most recent Mortgage that was taken out on this home.Purchase Details
Home Financials for this Owner
Home Financials are based on the most recent Mortgage that was taken out on this home.Purchase Details
Home Financials for this Owner
Home Financials are based on the most recent Mortgage that was taken out on this home.Purchase Details
Home Financials for this Owner
Home Financials are based on the most recent Mortgage that was taken out on this home.Purchase Details
Home Financials for this Owner
Home Financials are based on the most recent Mortgage that was taken out on this home.Purchase Details
Home Financials for this Owner
Home Financials are based on the most recent Mortgage that was taken out on this home.Purchase Details
Home Financials for this Owner
Home Financials are based on the most recent Mortgage that was taken out on this home.Purchase Details
Purchase Details
Home Financials for this Owner
Home Financials are based on the most recent Mortgage that was taken out on this home.Purchase Details
Map
Similar Homes in the area
Home Values in the Area
Average Home Value in this Area
Purchase History
| Date | Type | Sale Price | Title Company |
|---|---|---|---|
| Grant Deed | $4,300,000 | Fidelity Natl Ttl Orange Cnt | |
| Grant Deed | $3,650,000 | Lawyers Title | |
| Interfamily Deed Transfer | -- | Lawyers Title | |
| Grant Deed | $3,725,000 | Ticor Title | |
| Grant Deed | -- | Fidelity National Title | |
| Quit Claim Deed | -- | First American Title Company | |
| Grant Deed | $1,116,500 | Fidelity National Title | |
| Interfamily Deed Transfer | -- | None Available | |
| Interfamily Deed Transfer | -- | None Available | |
| Trustee Deed | $501,075 | First American Title Ins Co |
Mortgage History
| Date | Status | Loan Amount | Loan Type |
|---|---|---|---|
| Open | $3,225,000 | New Conventional | |
| Previous Owner | $2,550,000 | Commercial | |
| Previous Owner | $2,000,000 | Adjustable Rate Mortgage/ARM | |
| Previous Owner | $11,000,000 | Adjustable Rate Mortgage/ARM | |
| Previous Owner | $1,600,000 | Construction | |
| Previous Owner | $700,000 | Purchase Money Mortgage | |
| Previous Owner | $500,000 | Credit Line Revolving | |
| Previous Owner | $1,000,000 | Unknown | |
| Previous Owner | $500,000 | Unknown | |
| Previous Owner | $400,000 | Unknown | |
| Previous Owner | $50,000 | Credit Line Revolving | |
| Closed | $0 | New Conventional |
Property History
| Date | Event | Price | Change | Sq Ft Price |
|---|---|---|---|---|
| 07/25/2019 07/25/19 | Sold | $3,650,000 | -1.4% | $830 / Sq Ft |
| 06/15/2019 06/15/19 | Pending | -- | -- | -- |
| 05/30/2019 05/30/19 | Price Changed | $3,699,999 | -2.6% | $842 / Sq Ft |
| 02/05/2019 02/05/19 | For Sale | $3,799,000 | +2.0% | $864 / Sq Ft |
| 08/10/2015 08/10/15 | Sold | $3,725,000 | -4.0% | $860 / Sq Ft |
| 07/05/2015 07/05/15 | Pending | -- | -- | -- |
| 06/22/2015 06/22/15 | Price Changed | $3,879,000 | -2.5% | $896 / Sq Ft |
| 04/29/2015 04/29/15 | For Sale | $3,980,000 | +25.4% | $919 / Sq Ft |
| 08/09/2013 08/09/13 | Sold | $3,175,000 | -3.6% | $733 / Sq Ft |
| 06/26/2013 06/26/13 | Pending | -- | -- | -- |
| 04/12/2013 04/12/13 | For Sale | $3,295,000 | +195.2% | $761 / Sq Ft |
| 01/09/2012 01/09/12 | Sold | $1,116,323 | +4.0% | $446 / Sq Ft |
| 12/06/2011 12/06/11 | Pending | -- | -- | -- |
| 12/01/2011 12/01/11 | Price Changed | $1,073,700 | +0.8% | $429 / Sq Ft |
| 11/15/2011 11/15/11 | Price Changed | $1,065,600 | -11.1% | $426 / Sq Ft |
| 06/22/2011 06/22/11 | For Sale | $1,199,000 | -- | $479 / Sq Ft |
Tax History
| Year | Tax Paid | Tax Assessment Tax Assessment Total Assessment is a certain percentage of the fair market value that is determined by local assessors to be the total taxable value of land and additions on the property. | Land | Improvement |
|---|---|---|---|---|
| 2024 | $48,334 | $4,563,194 | $3,191,793 | $1,371,401 |
| 2023 | $47,205 | $4,473,720 | $3,129,209 | $1,344,511 |
| 2022 | $46,425 | $4,386,000 | $3,067,851 | $1,318,149 |
| 2021 | $39,165 | $3,687,814 | $2,387,747 | $1,300,067 |
| 2020 | $38,789 | $3,650,000 | $2,363,263 | $1,286,737 |
| 2019 | $41,919 | $3,952,999 | $2,836,144 | $1,116,855 |
| 2018 | $41,081 | $3,875,490 | $2,780,534 | $1,094,956 |
| 2017 | $40,354 | $3,799,500 | $2,726,013 | $1,073,487 |
| 2016 | $39,443 | $3,725,000 | $2,672,561 | $1,052,439 |
| 2015 | $34,455 | $3,238,436 | $2,227,109 | $1,011,327 |
| 2014 | $33,641 | $3,175,000 | $2,183,483 | $991,517 |
Source: California Regional Multiple Listing Service (CRMLS)
MLS Number: NP15090370
APN: 458-082-15
- 1977 Port Cardiff Place
- 2007 Port Provence Place
- 9 Saint Tropez
- 31 Saint Tropez
- 17 Monaco
- 1981 Port Dunleigh Cir
- 32 Bargemon
- 1736 Port Sheffield Place
- 5 Hillsborough
- 15 Cavaillon
- 1991 Port Claridge Place
- 1954 Port Locksleigh Place
- 11 Montpellier Unit 22
- 1830 Port Wheeler Place
- 23 Lemans
- 27 Ferrand
- 1963 Port Edward Place
- 2023 Yacht Defender
- 2011 Yacht Vindex
- 505 Bay Hill Dr
