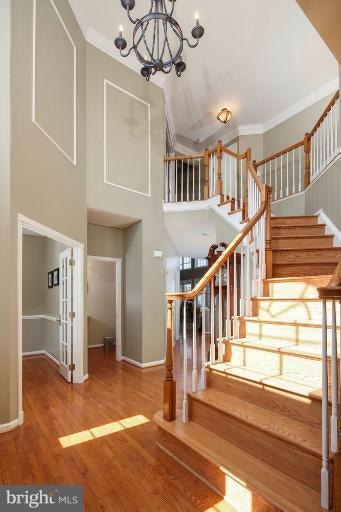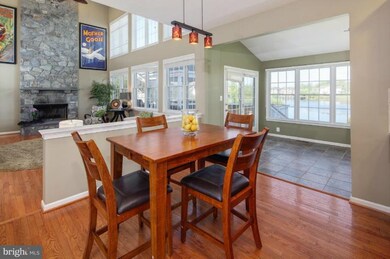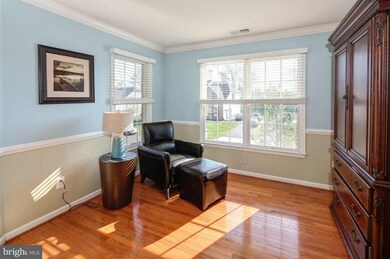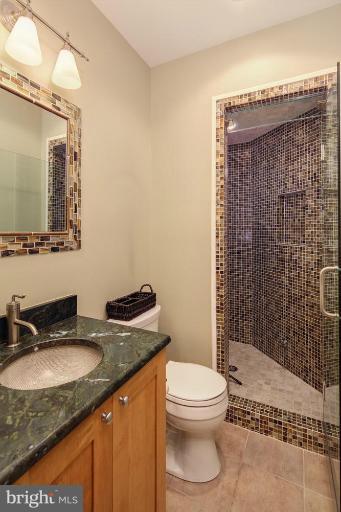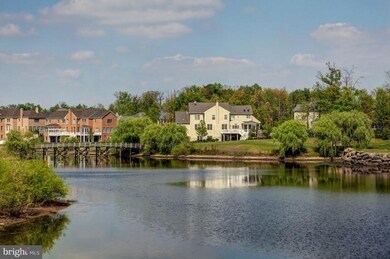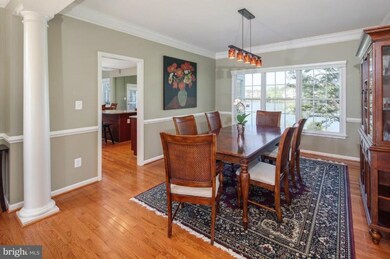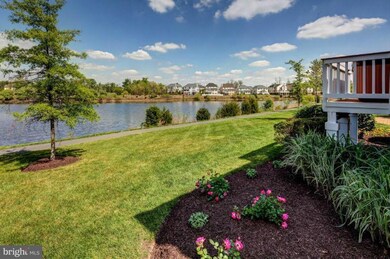
20320 Ocean Forest Ct Ashburn, VA 20147
Highlights
- Water Views
- Fitness Center
- Gated Community
- Newton-Lee Elementary School Rated A
- Eat-In Gourmet Kitchen
- Open Floorplan
About This Home
As of November 2020OPEN SUN 4/29 1-4PM**Spectacular panoramic views of the Lake & Golf course**Beautiful home ideally located on a quiet cul-de-sac w/ over 200K of upgrades**Gourmet granite kitchen, cherry cabinets, SS appliances**Soaring 2 story family room w/FP**Gleaming HW floors on ALL levels**Must see custom basement w/stone wall, wet bar, media room**Enjoy VIEWS from screened gazebo, trex deck & paver patio*
Last Agent to Sell the Property
Keller Williams Realty License #0225094186 Listed on: 04/20/2012

Home Details
Home Type
- Single Family
Est. Annual Taxes
- $10,079
Year Built
- Built in 2004
Lot Details
- 10,019 Sq Ft Lot
- Cul-De-Sac
- Landscaped
- No Through Street
- Private Lot
- Sprinkler System
- Partially Wooded Lot
- Property is in very good condition
HOA Fees
- $326 Monthly HOA Fees
Parking
- 2 Car Attached Garage
- Front Facing Garage
- Garage Door Opener
Home Design
- Colonial Architecture
- Brick Exterior Construction
Interior Spaces
- Property has 3 Levels
- Open Floorplan
- Wet Bar
- Built-In Features
- Chair Railings
- Crown Molding
- Tray Ceiling
- Two Story Ceilings
- Ceiling Fan
- 2 Fireplaces
- Fireplace With Glass Doors
- Fireplace Mantel
- Gas Fireplace
- Window Treatments
- Mud Room
- Entrance Foyer
- Great Room
- Family Room Overlook on Second Floor
- Family Room Off Kitchen
- Family Room on Second Floor
- Sitting Room
- Living Room
- Combination Kitchen and Dining Room
- Den
- Library
- Game Room
- Sun or Florida Room
- Utility Room
- Home Gym
- Wood Flooring
- Water Views
- Alarm System
Kitchen
- Eat-In Gourmet Kitchen
- Breakfast Room
- <<builtInOvenToken>>
- Gas Oven or Range
- <<cooktopDownDraftToken>>
- <<microwave>>
- Extra Refrigerator or Freezer
- Ice Maker
- Dishwasher
- Kitchen Island
- Upgraded Countertops
- Disposal
Bedrooms and Bathrooms
- 4 Bedrooms
- En-Suite Primary Bedroom
- En-Suite Bathroom
- 4.5 Bathrooms
Laundry
- Laundry Room
- Dryer
- Washer
Finished Basement
- Walk-Up Access
- Rear Basement Entry
- Sump Pump
- Shelving
Outdoor Features
- Lake Privileges
- Deck
- Screened Patio
Utilities
- Forced Air Zoned Heating and Cooling System
- Vented Exhaust Fan
- Water Dispenser
- Natural Gas Water Heater
Listing and Financial Details
- Tax Lot 1251
- Assessor Parcel Number 115198977000
Community Details
Overview
- Association fees include cable TV, broadband, high speed internet, lawn care front, lawn care rear, lawn care side, lawn maintenance, management, insurance, pool(s), recreation facility, road maintenance, snow removal, trash, security gate
- Built by TOLL BROTHERS
- Belmont Land Bay Subdivision, Columbia Floorplan
Amenities
- Picnic Area
- Common Area
- Clubhouse
- Community Center
- Meeting Room
- Party Room
- Community Dining Room
- Recreation Room
Recreation
- Golf Course Membership Available
- Tennis Courts
- Soccer Field
- Community Basketball Court
- Volleyball Courts
- Community Playground
- Fitness Center
- Community Pool
- Jogging Path
- Bike Trail
Security
- Security Service
- Gated Community
Ownership History
Purchase Details
Home Financials for this Owner
Home Financials are based on the most recent Mortgage that was taken out on this home.Purchase Details
Home Financials for this Owner
Home Financials are based on the most recent Mortgage that was taken out on this home.Purchase Details
Home Financials for this Owner
Home Financials are based on the most recent Mortgage that was taken out on this home.Similar Homes in Ashburn, VA
Home Values in the Area
Average Home Value in this Area
Purchase History
| Date | Type | Sale Price | Title Company |
|---|---|---|---|
| Warranty Deed | $935,000 | Ekko Title | |
| Warranty Deed | $823,500 | -- | |
| Special Warranty Deed | $813,672 | -- |
Mortgage History
| Date | Status | Loan Amount | Loan Type |
|---|---|---|---|
| Open | $510,400 | New Conventional | |
| Previous Owner | $576,000 | New Conventional | |
| Previous Owner | $650,000 | New Conventional |
Property History
| Date | Event | Price | Change | Sq Ft Price |
|---|---|---|---|---|
| 11/24/2020 11/24/20 | Sold | $935,000 | -0.5% | $175 / Sq Ft |
| 10/18/2020 10/18/20 | Pending | -- | -- | -- |
| 09/23/2020 09/23/20 | Price Changed | $940,000 | -0.5% | $176 / Sq Ft |
| 07/31/2020 07/31/20 | For Sale | $945,000 | +14.8% | $177 / Sq Ft |
| 05/30/2012 05/30/12 | Sold | $823,500 | -3.0% | $154 / Sq Ft |
| 05/05/2012 05/05/12 | Pending | -- | -- | -- |
| 04/20/2012 04/20/12 | For Sale | $849,000 | +3.1% | $159 / Sq Ft |
| 04/20/2012 04/20/12 | Off Market | $823,500 | -- | -- |
Tax History Compared to Growth
Tax History
| Year | Tax Paid | Tax Assessment Tax Assessment Total Assessment is a certain percentage of the fair market value that is determined by local assessors to be the total taxable value of land and additions on the property. | Land | Improvement |
|---|---|---|---|---|
| 2024 | $10,079 | $1,165,200 | $359,400 | $805,800 |
| 2023 | $9,882 | $1,129,340 | $359,400 | $769,940 |
| 2022 | $8,730 | $980,850 | $284,400 | $696,450 |
| 2021 | $8,570 | $874,530 | $284,400 | $590,130 |
| 2020 | $8,370 | $808,660 | $284,400 | $524,260 |
| 2019 | $8,692 | $831,750 | $284,400 | $547,350 |
| 2018 | $8,604 | $793,040 | $264,400 | $528,640 |
| 2017 | $8,788 | $781,160 | $264,400 | $516,760 |
| 2016 | $8,766 | $765,610 | $0 | $0 |
| 2015 | $9,042 | $532,210 | $0 | $532,210 |
| 2014 | $8,872 | $503,760 | $0 | $503,760 |
Agents Affiliated with this Home
-
Stephanie Smith

Seller's Agent in 2020
Stephanie Smith
Select Premium Properties, Inc
(910) 518-9280
1 in this area
1,055 Total Sales
-
Soraya Ressas

Buyer's Agent in 2020
Soraya Ressas
RE/MAX
(703) 309-9283
1 in this area
18 Total Sales
-
Jean Garrell

Seller's Agent in 2012
Jean Garrell
Keller Williams Realty
(703) 599-1178
25 in this area
531 Total Sales
Map
Source: Bright MLS
MLS Number: 1003951022
APN: 115-19-8977
- 20258 Kentucky Oaks Ct
- 20385 Medalist Dr
- 20430 Chetwood Terrace
- 20435 Scioto Terrace
- 43537 Graves Ln
- 20195 Kiawah Island Dr
- 43582 Old Kinderhook Dr
- 43290 Rush Run Terrace
- 20464 Walsheid Terrace
- 20331 Susan Leslie Dr
- 20044 Northville Hills Terrace
- 20144 Prairie Dunes Terrace
- 43598 Dunhill Cup Square
- 43614 Dunhill Cup Square
- 43485 Foxgrove Ct
- 20585 Wild Meadow Ct
- 43865 Laurel Ridge Dr
- 43157 Tall Pines Ct
- 43613 Ryder Cup Square
- 20338 Snowpoint Place
