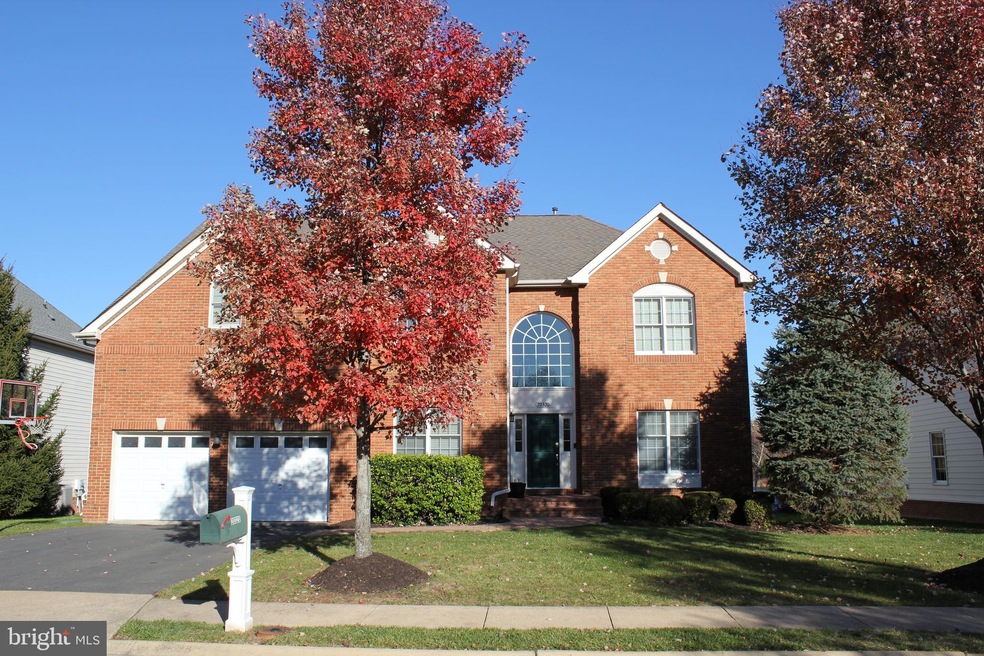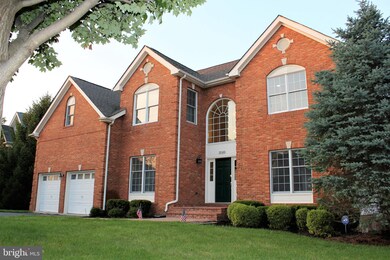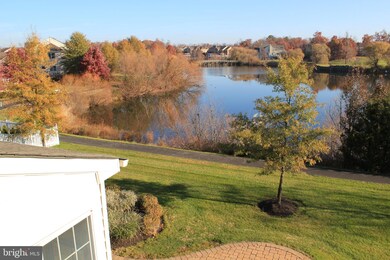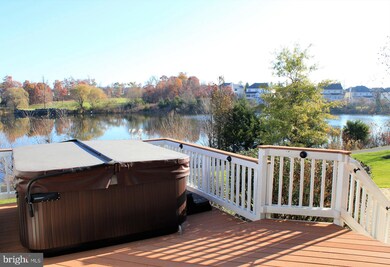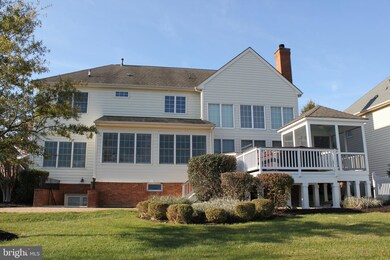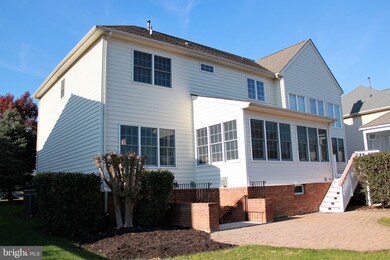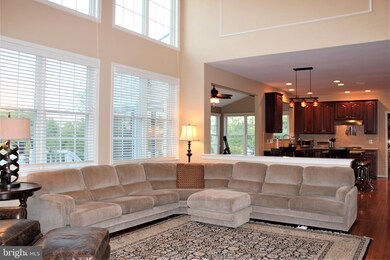
20320 Ocean Forest Ct Ashburn, VA 20147
Highlights
- Water Access
- Fitness Center
- Home Theater
- Newton-Lee Elementary School Rated A
- 24-Hour Security
- Fishing Allowed
About This Home
As of November 2020Enjoy spectacular panoramic views of the lake and golf course from almost every room. This house is perfectly located near the back gate of Belmont Country Club, on a street with a cul-de- sac and no through-traffic. The soaring foyer staircase is flanked by the elegant living room and a spacious home office with French doors. This homes second staircase leads directly from the expansive two- story family room to the upstairs bedrooms. The large kitchen and breakfast area features abundant granite counter space and a center island, cherry cabinets, ss appliances, and an open floor plan leading to the family room and sun room facing the lake. Wood-burning fireplace in family room, with a gas fireplace in basement. The large window in the formal dining room allows for waterfront dining with an idyllic view. Nicely upgraded throughout, with a huge Master Suite w/ Sitting Room, walk-in closet and a luxurious remodeled (2015) master bathroom with a soaking tub, dual-sink vanity, a separate shower, and a private toilet area. Three secondary bedrooms served by two bathrooms complete the second floor, and there is hardwood flooring on all 3 levels, the basement was remodeled with new flooring in 2017. Fully finished custom basement with stone walls in the billiards area, wet bar/kitchen, movie theater/game room, and a walk-out staircase. The separate music/media room in the basement was double-drywalled with soundproofing material in 2012, and the elegant basement bathroom amenities include a steam shower. This home had over $200k in upgrades when built, and has had over $100,000 in remodeling and upgrades in the last 6 years. New 65 gallon hot water heater and water pressure valve installed in March of 2020. Recent improvements since 2019 include- painted garage, new carpet in the bedrooms upstairs, new vanity and paint in the guest bathroom, a sliding door that leads to the deck, and new sink and cabinets and paint in the laundry room. A new hot tub was installed on the patio in November of 2018, rarely used and available for purchase if desired. The gazebo on the deck is wired for cable with a TV installed for viewing in the gazebo or in the hot tub. This house is available for viewing immediately by appointment.
Last Agent to Sell the Property
Select Premium Properties, Inc License #BR98371445 Listed on: 07/31/2020
Home Details
Home Type
- Single Family
Est. Annual Taxes
- $8,691
Year Built
- Built in 2004
Lot Details
- 10,019 Sq Ft Lot
- Cul-De-Sac
- Landscaped
- Secluded Lot
- Sprinkler System
- Back, Front, and Side Yard
- Property is zoned 19
HOA Fees
- $311 Monthly HOA Fees
Parking
- 2 Car Direct Access Garage
- Lighted Parking
- Front Facing Garage
- Garage Door Opener
- Driveway
Property Views
- Lake
- Golf Course
Home Design
- Colonial Architecture
- Composition Roof
- Brick Front
Interior Spaces
- Property has 3 Levels
- Open Floorplan
- Wet Bar
- Dual Staircase
- Bar
- Chair Railings
- Crown Molding
- Tray Ceiling
- Two Story Ceilings
- Ceiling Fan
- Recessed Lighting
- 2 Fireplaces
- Wood Burning Fireplace
- Screen For Fireplace
- Marble Fireplace
- Stone Fireplace
- Fireplace Mantel
- Gas Fireplace
- Sliding Doors
- Entrance Foyer
- Great Room
- Family Room Off Kitchen
- Sitting Room
- Combination Dining and Living Room
- Home Theater
- Den
- Bonus Room
- Game Room
- Sun or Florida Room
- Storage Room
- Sauna
- Attic
Kitchen
- Breakfast Room
- Built-In Oven
- Gas Oven or Range
- Down Draft Cooktop
- Built-In Microwave
- Dishwasher
- Kitchen Island
- Upgraded Countertops
- Wine Rack
- Disposal
Flooring
- Wood
- Carpet
- Concrete
- Ceramic Tile
Bedrooms and Bathrooms
- 4 Bedrooms
- En-Suite Primary Bedroom
- En-Suite Bathroom
- Walk-In Closet
Laundry
- Laundry Room
- Laundry on main level
- Dryer
- Washer
Finished Basement
- Walk-Up Access
- Sump Pump
- Shelving
Home Security
- Security Gate
- Monitored
- Carbon Monoxide Detectors
- Fire and Smoke Detector
Eco-Friendly Details
- ENERGY STAR Qualified Equipment
- Air Purifier
Outdoor Features
- Water Access
- Property is near a lake
- Deck
- Screened Patio
- Porch
Schools
- Newton-Lee Elementary School
- Trailside Middle School
- Stone Bridge High School
Utilities
- Forced Air Zoned Heating and Cooling System
- Air Filtration System
- Vented Exhaust Fan
- High-Efficiency Water Heater
- Natural Gas Water Heater
Listing and Financial Details
- Assessor Parcel Number 115198977000
Community Details
Overview
- Association fees include cable TV, high speed internet, lawn maintenance, pool(s), recreation facility, security gate, snow removal, trash
- Belmont Land Bay Subdivision
Amenities
- Picnic Area
- Common Area
- Clubhouse
- Billiard Room
- Community Center
Recreation
- Golf Course Membership Available
- Tennis Courts
- Community Basketball Court
- Volleyball Courts
- Fitness Center
- Community Pool
- Fishing Allowed
- Jogging Path
- Bike Trail
Security
- 24-Hour Security
Ownership History
Purchase Details
Home Financials for this Owner
Home Financials are based on the most recent Mortgage that was taken out on this home.Purchase Details
Home Financials for this Owner
Home Financials are based on the most recent Mortgage that was taken out on this home.Purchase Details
Home Financials for this Owner
Home Financials are based on the most recent Mortgage that was taken out on this home.Similar Homes in Ashburn, VA
Home Values in the Area
Average Home Value in this Area
Purchase History
| Date | Type | Sale Price | Title Company |
|---|---|---|---|
| Warranty Deed | $935,000 | Ekko Title | |
| Warranty Deed | $823,500 | -- | |
| Special Warranty Deed | $813,672 | -- |
Mortgage History
| Date | Status | Loan Amount | Loan Type |
|---|---|---|---|
| Open | $510,400 | New Conventional | |
| Previous Owner | $576,000 | New Conventional | |
| Previous Owner | $650,000 | New Conventional |
Property History
| Date | Event | Price | Change | Sq Ft Price |
|---|---|---|---|---|
| 11/24/2020 11/24/20 | Sold | $935,000 | -0.5% | $175 / Sq Ft |
| 10/18/2020 10/18/20 | Pending | -- | -- | -- |
| 09/23/2020 09/23/20 | Price Changed | $940,000 | -0.5% | $176 / Sq Ft |
| 07/31/2020 07/31/20 | For Sale | $945,000 | +14.8% | $177 / Sq Ft |
| 05/30/2012 05/30/12 | Sold | $823,500 | -3.0% | $154 / Sq Ft |
| 05/05/2012 05/05/12 | Pending | -- | -- | -- |
| 04/20/2012 04/20/12 | For Sale | $849,000 | +3.1% | $159 / Sq Ft |
| 04/20/2012 04/20/12 | Off Market | $823,500 | -- | -- |
Tax History Compared to Growth
Tax History
| Year | Tax Paid | Tax Assessment Tax Assessment Total Assessment is a certain percentage of the fair market value that is determined by local assessors to be the total taxable value of land and additions on the property. | Land | Improvement |
|---|---|---|---|---|
| 2024 | $10,079 | $1,165,200 | $359,400 | $805,800 |
| 2023 | $9,882 | $1,129,340 | $359,400 | $769,940 |
| 2022 | $8,730 | $980,850 | $284,400 | $696,450 |
| 2021 | $8,570 | $874,530 | $284,400 | $590,130 |
| 2020 | $8,370 | $808,660 | $284,400 | $524,260 |
| 2019 | $8,692 | $831,750 | $284,400 | $547,350 |
| 2018 | $8,604 | $793,040 | $264,400 | $528,640 |
| 2017 | $8,788 | $781,160 | $264,400 | $516,760 |
| 2016 | $8,766 | $765,610 | $0 | $0 |
| 2015 | $9,042 | $532,210 | $0 | $532,210 |
| 2014 | $8,872 | $503,760 | $0 | $503,760 |
Agents Affiliated with this Home
-
Stephanie Smith

Seller's Agent in 2020
Stephanie Smith
Select Premium Properties, Inc
(910) 518-9280
1 in this area
1,053 Total Sales
-
Soraya Ressas

Buyer's Agent in 2020
Soraya Ressas
RE/MAX
(703) 309-9283
1 in this area
18 Total Sales
-
Jean Garrell

Seller's Agent in 2012
Jean Garrell
Keller Williams Realty
(703) 599-1178
25 in this area
531 Total Sales
Map
Source: Bright MLS
MLS Number: VALO417722
APN: 115-19-8977
- 20258 Kentucky Oaks Ct
- 20385 Medalist Dr
- 20430 Chetwood Terrace
- 20435 Scioto Terrace
- 43537 Graves Ln
- 20195 Kiawah Island Dr
- 43582 Old Kinderhook Dr
- 20464 Walsheid Terrace
- 20331 Susan Leslie Dr
- 20044 Northville Hills Terrace
- 20144 Prairie Dunes Terrace
- 43598 Dunhill Cup Square
- 43614 Dunhill Cup Square
- 43485 Foxgrove Ct
- 20585 Wild Meadow Ct
- 43865 Laurel Ridge Dr
- 43157 Tall Pines Ct
- 43613 Ryder Cup Square
- 20338 Snowpoint Place
- 20278 Glenrobin Terrace
