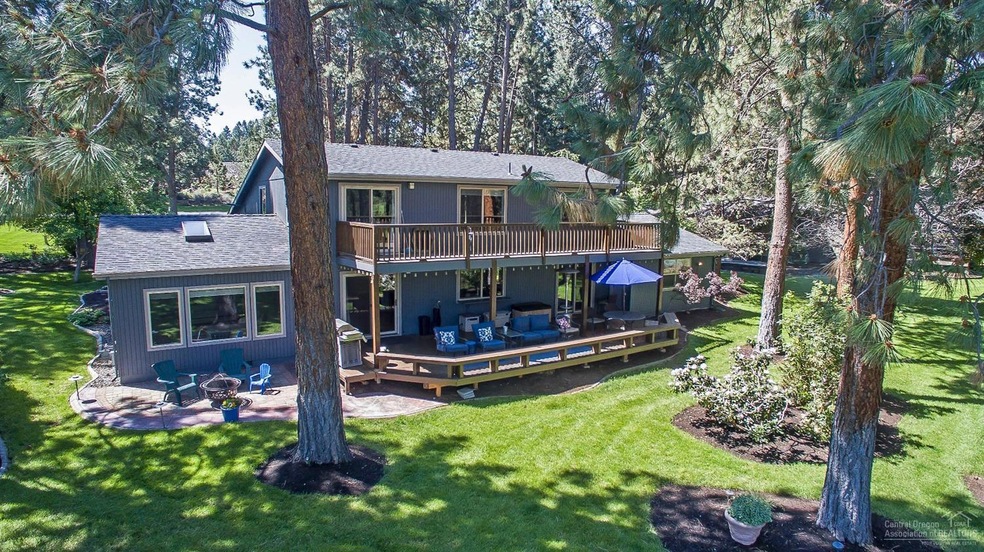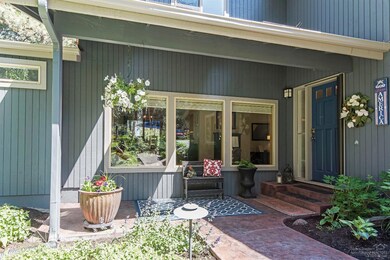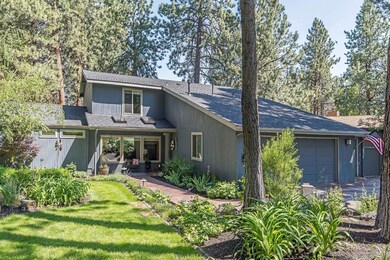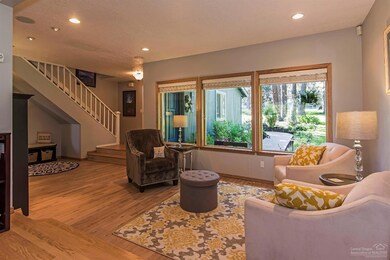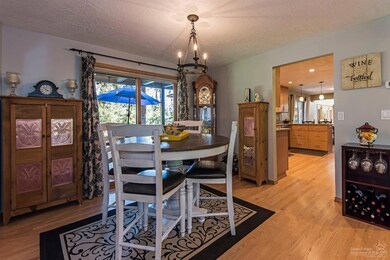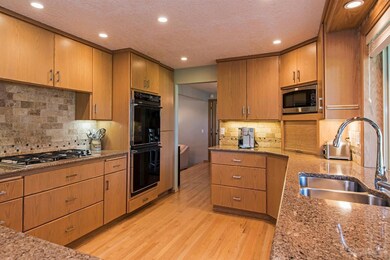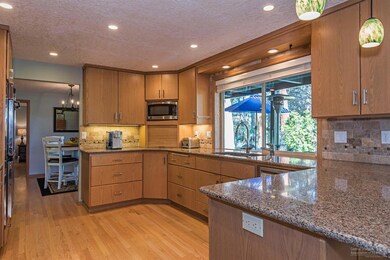
20328 Donkey Sled Rd Bend, OR 97702
Southeast Bend NeighborhoodHighlights
- Golf Course Community
- Deck
- Wood Flooring
- Golf Course View
- Contemporary Architecture
- Main Floor Primary Bedroom
About This Home
As of October 2018Want to live where you play golf? This spacious home in Timber Ridge was made to entertain, featured upgrades include: roof, paint, flooring, stamped concrete and an invisible fence. Prepare to be impressed by this pristine backyard, complete with decking, gas BBQ hook-up, and an amazing view of the second hole. Enjoy this professionally manicured yard, maintenance included with the Home Owners Association. The seller has a flexible closing timeline because they are building a new house.
Last Agent to Sell the Property
Kelli Shanks
Bend Dreams Realty LLC License #201203246 Listed on: 06/11/2018
Last Buyer's Agent
George Bravo
Windermere Realty Trust License #201219552
Home Details
Home Type
- Single Family
Est. Annual Taxes
- $5,658
Year Built
- Built in 1981
Lot Details
- 0.44 Acre Lot
- Landscaped
- Sprinklers on Timer
- Property is zoned RS, RS
HOA Fees
- $149 Monthly HOA Fees
Parking
- 3 Car Attached Garage
- Workshop in Garage
Property Views
- Golf Course
- Territorial
Home Design
- Contemporary Architecture
- Northwest Architecture
- Stem Wall Foundation
- Frame Construction
- Composition Roof
Interior Spaces
- 3,170 Sq Ft Home
- 2-Story Property
- Gas Fireplace
- Double Pane Windows
- Vinyl Clad Windows
- Family Room
- Living Room with Fireplace
- Dining Room
- Bonus Room
Kitchen
- Eat-In Kitchen
- Breakfast Bar
- Oven
- Range
- Microwave
- Dishwasher
- Solid Surface Countertops
- Disposal
Flooring
- Wood
- Carpet
- Tile
- Vinyl
Bedrooms and Bathrooms
- 4 Bedrooms
- Primary Bedroom on Main
- Linen Closet
- Double Vanity
- Bathtub with Shower
- Bathtub Includes Tile Surround
Laundry
- Laundry Room
- Dryer
- Washer
Outdoor Features
- Deck
- Patio
Schools
- Jewell Elementary School
- High Desert Middle School
- Bend Sr High School
Utilities
- Forced Air Heating and Cooling System
- Heating System Uses Natural Gas
- Radiant Heating System
- Private Water Source
- Water Heater
Listing and Financial Details
- Legal Lot and Block TT.6,7,10.+Addtl / 6
- Assessor Parcel Number 121361
Community Details
Overview
- Timber Ridge Subdivision
Recreation
- Golf Course Community
Ownership History
Purchase Details
Purchase Details
Home Financials for this Owner
Home Financials are based on the most recent Mortgage that was taken out on this home.Purchase Details
Purchase Details
Home Financials for this Owner
Home Financials are based on the most recent Mortgage that was taken out on this home.Similar Homes in Bend, OR
Home Values in the Area
Average Home Value in this Area
Purchase History
| Date | Type | Sale Price | Title Company |
|---|---|---|---|
| Interfamily Deed Transfer | -- | None Available | |
| Warranty Deed | $570,000 | First American Title | |
| Interfamily Deed Transfer | -- | None Available | |
| Warranty Deed | $440,900 | Amerititle |
Mortgage History
| Date | Status | Loan Amount | Loan Type |
|---|---|---|---|
| Previous Owner | $20,000 | No Value Available | |
| Previous Owner | -- | No Value Available | |
| Previous Owner | $352,720 | New Conventional | |
| Previous Owner | $301,784 | New Conventional | |
| Previous Owner | $30,000 | Credit Line Revolving | |
| Previous Owner | $335,700 | Unknown | |
| Previous Owner | $328,900 | Fannie Mae Freddie Mac |
Property History
| Date | Event | Price | Change | Sq Ft Price |
|---|---|---|---|---|
| 10/18/2018 10/18/18 | Sold | $570,000 | -12.3% | $180 / Sq Ft |
| 07/20/2018 07/20/18 | Pending | -- | -- | -- |
| 06/11/2018 06/11/18 | For Sale | $650,000 | +47.4% | $205 / Sq Ft |
| 08/07/2015 08/07/15 | Sold | $440,900 | +1.4% | $139 / Sq Ft |
| 06/16/2015 06/16/15 | Pending | -- | -- | -- |
| 06/11/2015 06/11/15 | For Sale | $434,900 | -- | $137 / Sq Ft |
Tax History Compared to Growth
Tax History
| Year | Tax Paid | Tax Assessment Tax Assessment Total Assessment is a certain percentage of the fair market value that is determined by local assessors to be the total taxable value of land and additions on the property. | Land | Improvement |
|---|---|---|---|---|
| 2024 | $7,420 | $443,170 | -- | -- |
| 2023 | $6,879 | $430,270 | $0 | $0 |
| 2022 | $6,418 | $405,580 | $0 | $0 |
| 2021 | $6,427 | $393,770 | $0 | $0 |
| 2020 | $6,098 | $393,770 | $0 | $0 |
| 2019 | $5,928 | $382,310 | $0 | $0 |
| 2018 | $5,761 | $371,180 | $0 | $0 |
| 2017 | $5,658 | $360,370 | $0 | $0 |
| 2016 | $5,399 | $349,880 | $0 | $0 |
| 2015 | $5,251 | $339,690 | $0 | $0 |
| 2014 | $5,098 | $329,800 | $0 | $0 |
Agents Affiliated with this Home
-
K
Seller's Agent in 2018
Kelli Shanks
Bend Dreams Realty LLC
-
G
Buyer's Agent in 2018
George Bravo
Windermere Realty Trust
-
Michele Anderson
M
Seller's Agent in 2015
Michele Anderson
Cascade Hasson SIR
(541) 383-7600
3 in this area
166 Total Sales
-
Jacqueline Sebulsky
J
Seller Co-Listing Agent in 2015
Jacqueline Sebulsky
Cascade Hasson SIR
(541) 383-7600
3 in this area
164 Total Sales
-
C
Buyer's Agent in 2015
Christina Wise
Cascade Hasson SIR
Map
Source: Oregon Datashare
MLS Number: 201805879
APN: 121361
- 60816 Willow Creek Loop
- 20386 White Pass Ct
- 60837 Willow Creek Loop
- 20373 Edelweiss
- 20405 White Pass Ct
- 20442 Timberline
- 20436 Powder Mountain Ct
- 20375 Big Bear Ct
- 60507 Hedgewood Ln
- 20542 Aberdeen Ct
- 20455 Outback
- 60349 Sage Stone Loop
- 20400 Keystone Ct
- 20445 Steamboat
- 20445 Keystone Ct
- 20114 Wasatch Mountain Ln
- 60419 Hedgewood Ln
- 60761 Country Club Dr
- 60415 Hedgewood Ln
- 20298 SE Chandler Egan Way
