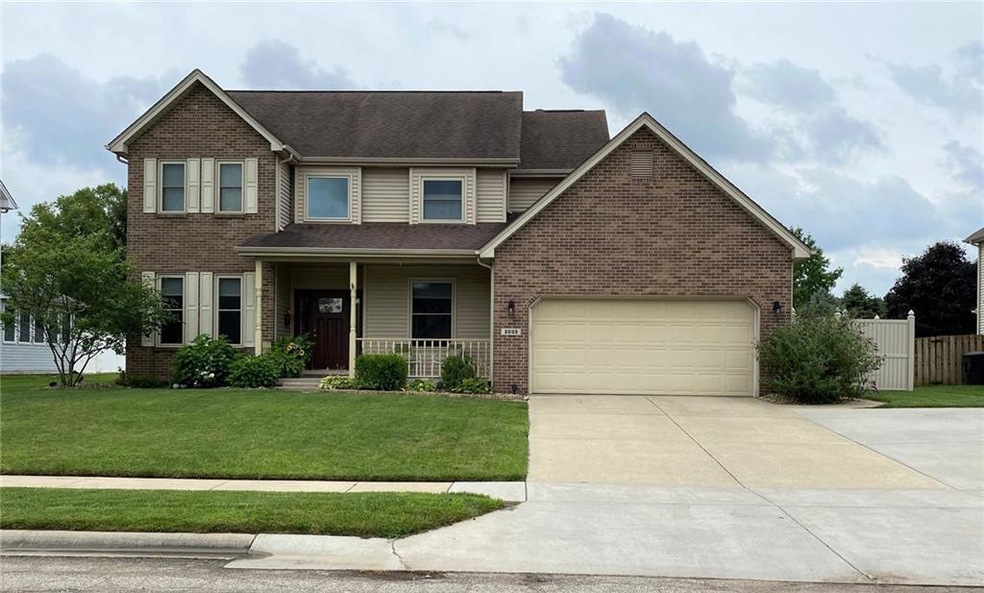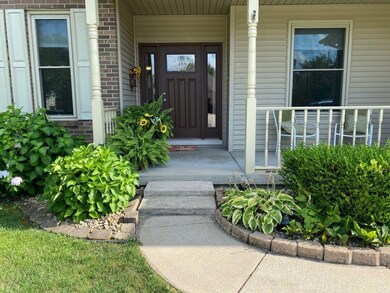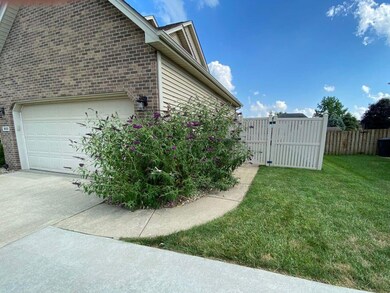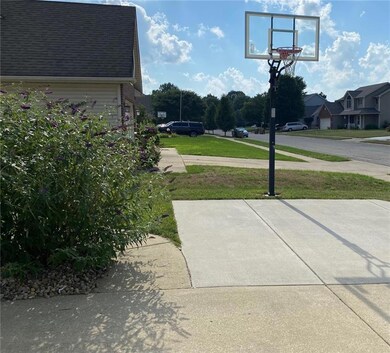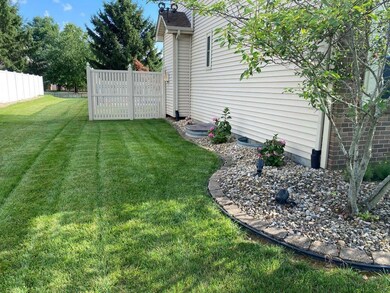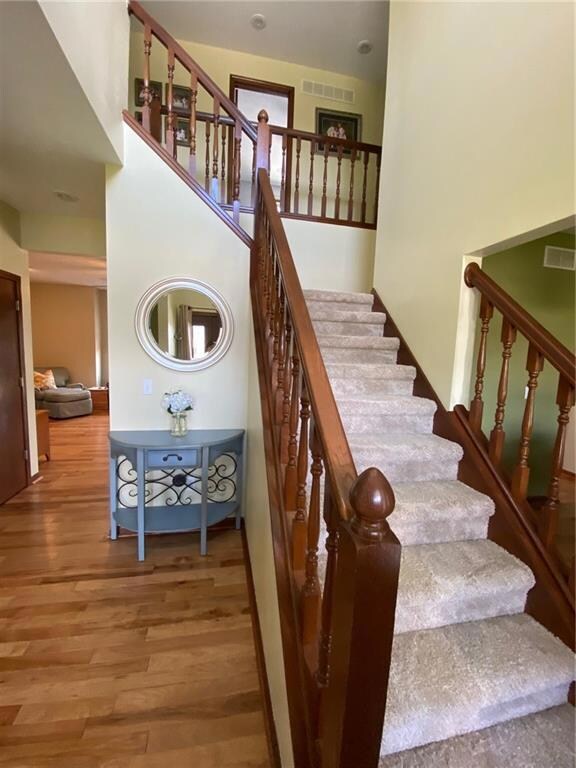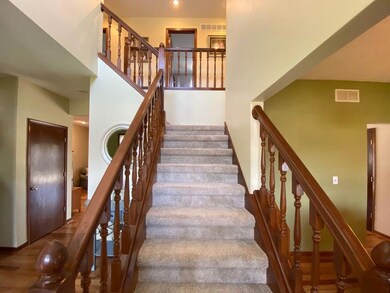
2033 Cheyenne Trail Columbus, IN 47203
Highlights
- In Ground Pool
- Traditional Architecture
- 2 Car Attached Garage
- Columbus North High School Rated A
- Wood Flooring
- Woodwork
About This Home
As of August 2022Breakaway Trails! Lovely and well maintained home in Parkside school district. Facing North, this 2 story offers a spacious open kitchen with SS appliances and quartz countertops. Other features include: in ground pool with brand new liner, gas heater, newer pump and other pool equipment, gas fireplace in family room, and newer hickory hard in Family Room, DR, Kitchen, Breakfast area, and Laundry Room. The master bedroom offers roomy walk-in closet, double sinks, whirlpool tub and custom walk-in tiled shower. Finished rec room, office rooms in basement and plenty of storage space. Relax in and around the 18x36 in ground pool. Plenty of yard space for other activities. This home won't last long!
Last Agent to Sell the Property
Peggy Dell
Carpenter, REALTORS® Listed on: 07/26/2022

Last Buyer's Agent
Janet Brinkman
Home Details
Home Type
- Single Family
Est. Annual Taxes
- $3,158
Year Built
- Built in 1998
Lot Details
- 10,799 Sq Ft Lot
- Back Yard Fenced
Parking
- 2 Car Attached Garage
- Driveway
Home Design
- Traditional Architecture
- Concrete Perimeter Foundation
- Vinyl Construction Material
Interior Spaces
- 2-Story Property
- Woodwork
- Gas Log Fireplace
- Vinyl Clad Windows
- Window Screens
- Family Room with Fireplace
Kitchen
- Gas Oven
- <<builtInMicrowave>>
- Dishwasher
- Disposal
Flooring
- Wood
- Carpet
- Vinyl
Bedrooms and Bathrooms
- 4 Bedrooms
Attic
- Attic Access Panel
- Pull Down Stairs to Attic
Basement
- Partial Basement
- Sump Pump
- Basement Window Egress
- Basement Lookout
Home Security
- Radon Detector
- Fire and Smoke Detector
Outdoor Features
- In Ground Pool
- Outdoor Storage
Utilities
- Forced Air Heating and Cooling System
- Heating System Uses Gas
- Gas Water Heater
Community Details
- Breakaway Trails Subdivision
Listing and Financial Details
- Assessor Parcel Number 039607120000433005
Ownership History
Purchase Details
Home Financials for this Owner
Home Financials are based on the most recent Mortgage that was taken out on this home.Purchase Details
Home Financials for this Owner
Home Financials are based on the most recent Mortgage that was taken out on this home.Purchase Details
Purchase Details
Similar Homes in Columbus, IN
Home Values in the Area
Average Home Value in this Area
Purchase History
| Date | Type | Sale Price | Title Company |
|---|---|---|---|
| Deed | $424,900 | Meridian Title Corporation | |
| Deed | $251,900 | Lawyers Title | |
| Warranty Deed | -- | Century Title | |
| Warranty Deed | $185,900 | -- |
Property History
| Date | Event | Price | Change | Sq Ft Price |
|---|---|---|---|---|
| 08/18/2022 08/18/22 | Sold | $424,900 | 0.0% | $131 / Sq Ft |
| 08/03/2022 08/03/22 | Pending | -- | -- | -- |
| 07/26/2022 07/26/22 | For Sale | $424,900 | +68.7% | $131 / Sq Ft |
| 06/04/2012 06/04/12 | Sold | $251,900 | 0.0% | $77 / Sq Ft |
| 04/20/2012 04/20/12 | Pending | -- | -- | -- |
| 04/05/2012 04/05/12 | For Sale | $251,900 | -- | $77 / Sq Ft |
Tax History Compared to Growth
Tax History
| Year | Tax Paid | Tax Assessment Tax Assessment Total Assessment is a certain percentage of the fair market value that is determined by local assessors to be the total taxable value of land and additions on the property. | Land | Improvement |
|---|---|---|---|---|
| 2024 | $4,161 | $366,600 | $52,600 | $314,000 |
| 2023 | $4,393 | $356,000 | $52,600 | $303,400 |
| 2022 | $3,480 | $288,900 | $52,600 | $236,300 |
| 2021 | $3,159 | $257,100 | $49,300 | $207,800 |
| 2020 | $3,045 | $247,100 | $49,300 | $197,800 |
| 2019 | $2,685 | $230,700 | $49,300 | $181,400 |
| 2018 | $3,263 | $234,900 | $49,300 | $185,600 |
| 2017 | $2,767 | $232,200 | $49,300 | $182,900 |
| 2016 | $2,700 | $225,700 | $49,300 | $176,400 |
| 2014 | $2,874 | $229,000 | $41,300 | $187,700 |
Agents Affiliated with this Home
-
P
Seller's Agent in 2022
Peggy Dell
Carpenter, REALTORS®
-
J
Buyer's Agent in 2022
Janet Brinkman
-
J
Buyer's Agent in 2022
Jan Brinkman
CENTURY 21 Breeden REALTORS®
-
Carrie Abfall

Seller's Agent in 2012
Carrie Abfall
RE/MAX Real Estate Prof
(812) 390-8440
149 Total Sales
Map
Source: MIBOR Broker Listing Cooperative®
MLS Number: 21873523
APN: 03-96-07-120-000.433-005
- 3748 Pawnee Trail
- 3389 Grant Ct
- 1707 Rocky Ford Rd
- 1441 Hunter Place
- 1936 Broadmoor Ln
- 3307 Fall Valley Dr
- 1332 Rocky Ford Rd
- 2231 Reston Ln
- 4640 Autumn Ridge Dr
- 3236 Spruce St
- 1802 Laurel Dr
- 3341 Orchard Valley Dr
- 1127 Junco Dr
- 4672 Autumn Ridge Dr
- 961 Parkside Dr
- 4651 Maplelawn Dr
- 3705 River Rd
- 4605 Clairmont Dr
- 3350 Cessna Dr
- 4697 W Ridge Dr
