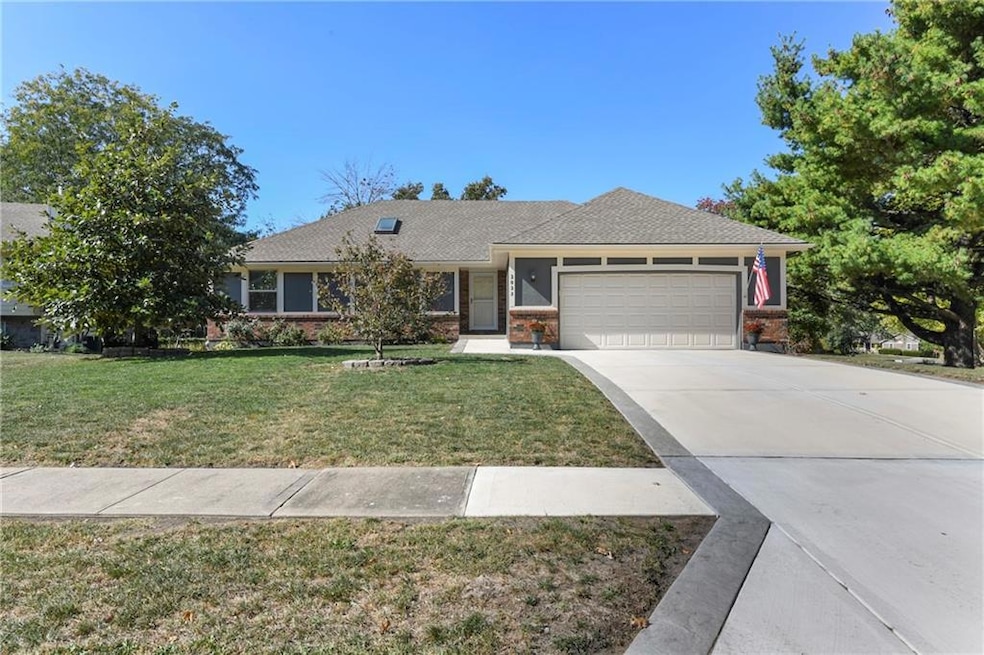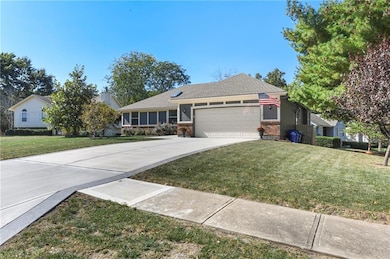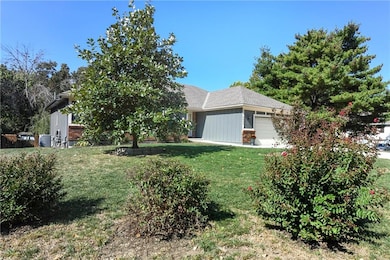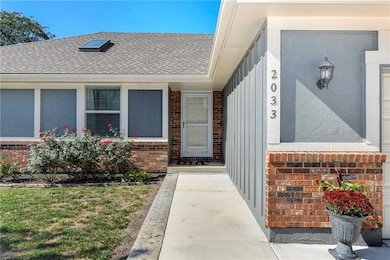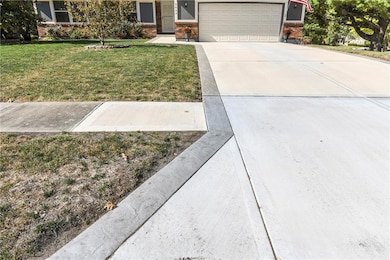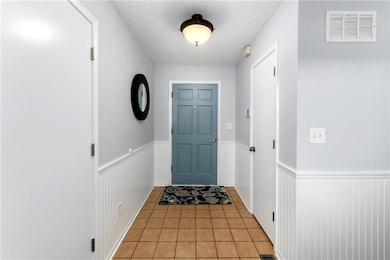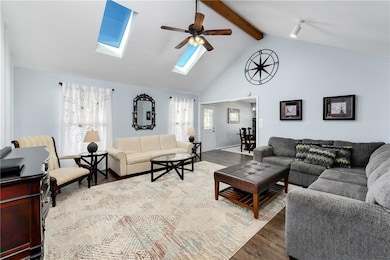2033 NE Cookson Ct Lees Summit, MO 64086
Estimated payment $2,448/month
Highlights
- Recreation Room
- Ranch Style House
- Great Room
- Richardson Elementary School Rated A
- Corner Lot
- No HOA
About This Home
WOW...MUST SEE THIS GORGEOUS TRUE RANCH HOME!!! EVERYTHING IS METICULOUSLY TAKEN CARE OF!!! Attention to detail in every room makes this home a joy to own!!! NEW driveway (June 2025)!!! Water Heater (1 year)! Roof (6 yrs)! NEW flooring, NEW interior paint & NEW exterior paint!!! Convenient main level walk-in shower & huge closets in the bedrooms. 4th non-conforming bedroom gives extra space for family & guests! Laundry room on main level also has a sink, counter for folding clothes & an upper hanging clothes rack! Sink in the garage. Enjoy stepping out on the upper covered back deck & entertaining friends! Plenty of storage space under the back deck & fenced with 2 gates under the deck! Lower level has beautiful, large egress windows & a second kitchen next to the second family room! Beautifully maintained lawn & trees!!!
Listing Agent
ReeceNichols - Lees Summit Brokerage Phone: 816-726-5178 License #2002018865 Listed on: 10/16/2025

Home Details
Home Type
- Single Family
Est. Annual Taxes
- $4,202
Year Built
- Built in 1986
Lot Details
- 0.26 Acre Lot
- Cul-De-Sac
- East Facing Home
- Wood Fence
- Corner Lot
- Paved or Partially Paved Lot
Parking
- 2 Car Attached Garage
- Inside Entrance
- Front Facing Garage
Home Design
- Ranch Style House
- Traditional Architecture
- Composition Roof
- Wood Siding
Interior Spaces
- Entryway
- Great Room
- Family Room Downstairs
- Combination Kitchen and Dining Room
- Recreation Room
- Workshop
- Storm Doors
Kitchen
- Eat-In Kitchen
- Gas Range
- Dishwasher
- Kitchen Island
Flooring
- Carpet
- Laminate
- Tile
Bedrooms and Bathrooms
- 3 Bedrooms
- Walk-In Closet
Laundry
- Laundry Room
- Laundry on main level
Finished Basement
- Basement Fills Entire Space Under The House
- Basement Window Egress
Schools
- Richardson Elementary School
- Lee's Summit North High School
Utilities
- Forced Air Heating and Cooling System
Community Details
- No Home Owners Association
- Brandywine Subdivision
Listing and Financial Details
- Assessor Parcel Number 60-320-12-34-00-0-00-000
- $0 special tax assessment
Map
Home Values in the Area
Average Home Value in this Area
Tax History
| Year | Tax Paid | Tax Assessment Tax Assessment Total Assessment is a certain percentage of the fair market value that is determined by local assessors to be the total taxable value of land and additions on the property. | Land | Improvement |
|---|---|---|---|---|
| 2025 | $4,202 | $52,767 | $7,817 | $44,950 |
| 2024 | $4,202 | $58,193 | $7,393 | $50,800 |
| 2023 | $4,171 | $58,194 | $7,095 | $51,099 |
| 2022 | $3,221 | $39,900 | $4,814 | $35,086 |
| 2021 | $3,288 | $39,900 | $4,814 | $35,086 |
| 2020 | $3,015 | $36,233 | $4,814 | $31,419 |
| 2019 | $2,932 | $36,233 | $4,814 | $31,419 |
| 2018 | $996,613 | $31,534 | $4,190 | $27,344 |
| 2017 | $2,637 | $31,534 | $4,190 | $27,344 |
| 2016 | $2,637 | $29,925 | $3,629 | $26,296 |
| 2014 | $2,382 | $26,505 | $3,924 | $22,581 |
Property History
| Date | Event | Price | List to Sale | Price per Sq Ft | Prior Sale |
|---|---|---|---|---|---|
| 10/16/2025 10/16/25 | For Sale | $400,000 | +100.1% | $124 / Sq Ft | |
| 10/23/2017 10/23/17 | Sold | -- | -- | -- | View Prior Sale |
| 09/21/2017 09/21/17 | Pending | -- | -- | -- | |
| 08/27/2017 08/27/17 | For Sale | $199,900 | +42.9% | $124 / Sq Ft | |
| 08/12/2013 08/12/13 | Sold | -- | -- | -- | View Prior Sale |
| 06/28/2013 06/28/13 | Pending | -- | -- | -- | |
| 03/01/2013 03/01/13 | For Sale | $139,900 | -- | $87 / Sq Ft |
Purchase History
| Date | Type | Sale Price | Title Company |
|---|---|---|---|
| Deed | -- | None Listed On Document | |
| Quit Claim Deed | -- | -- | |
| Deed | -- | None Listed On Document | |
| Warranty Deed | -- | Stewart Title Company | |
| Interfamily Deed Transfer | -- | Kansas City Title | |
| Warranty Deed | -- | Secured Title Of Kansas City | |
| Interfamily Deed Transfer | -- | Secured Title Of Kansas City |
Mortgage History
| Date | Status | Loan Amount | Loan Type |
|---|---|---|---|
| Previous Owner | $132,500 | VA |
Source: Heartland MLS
MLS Number: 2582394
APN: 60-320-12-34-00-0-00-000
- 2129 NE Cromwell St
- 632 NE Bristol Dr
- 116 NE Greystone Dr
- 107 NE Greystone Dr Unit 59
- 1916 NE Patterson Dr
- 416 NE Bitter Creek Rd
- 1901 NE Patterson Dr
- 1726 NE Duchess Dr
- 123 SE Greystone Dr
- 2312 NE Sweet Water Dr
- 208 SE Keystone Dr
- 2313 NE Old Paint Rd
- 1819 SE 3rd St
- 130 SE Somerset Ct
- 258 SE Topaz Cir
- 2112 SE 3rd St
- 1802 SE 3rd Terrace
- 308 SE Flagstone St
- 1618 SE Brome Cir
- 201 SE Somerset Dr
- 609 NE Bristol Dr
- 2145 NE Concord St
- 314 SE Crescent St
- 121 SE Nottingham Ct
- 517 SE Onyx Dr
- 408 SE Brownfield Dr
- 1018 NE Trailwood Dr
- 1109 NE Columbus St
- 1210 SE 3rd Terrace Unit A
- 2121 SE 7th St
- 405 NE Richardson Place
- 611 NE Ridgeview Dr
- 1023 NE Lindsay Ave Unit C
- 1022 SE 5th Terrace
- 2960 SE Shenandoah Pkwy
- 2951 SE Shenandoah Dr
- 1010 SE 7th Terrace
- 217 NE Independence Ave
- 600-608 SE State Route 291
- 1102 NE Independence Ave
