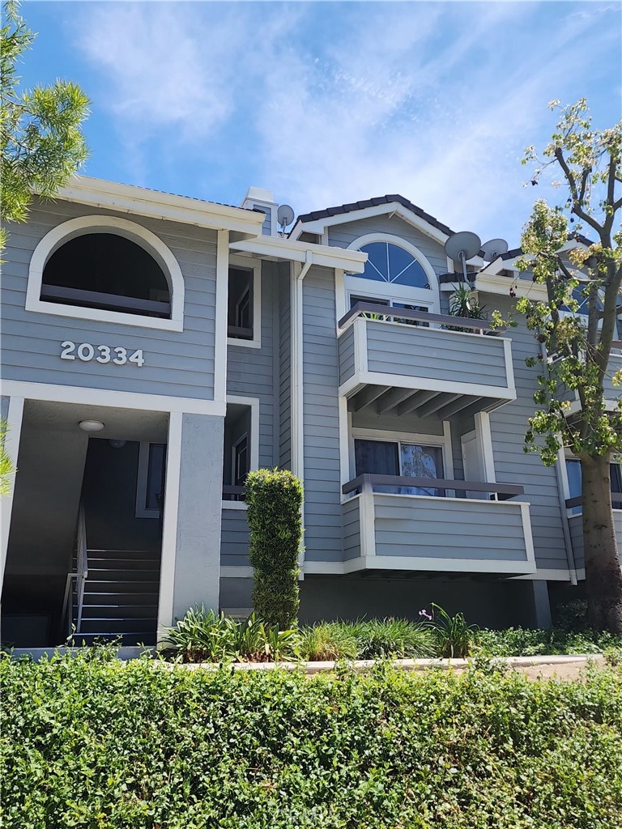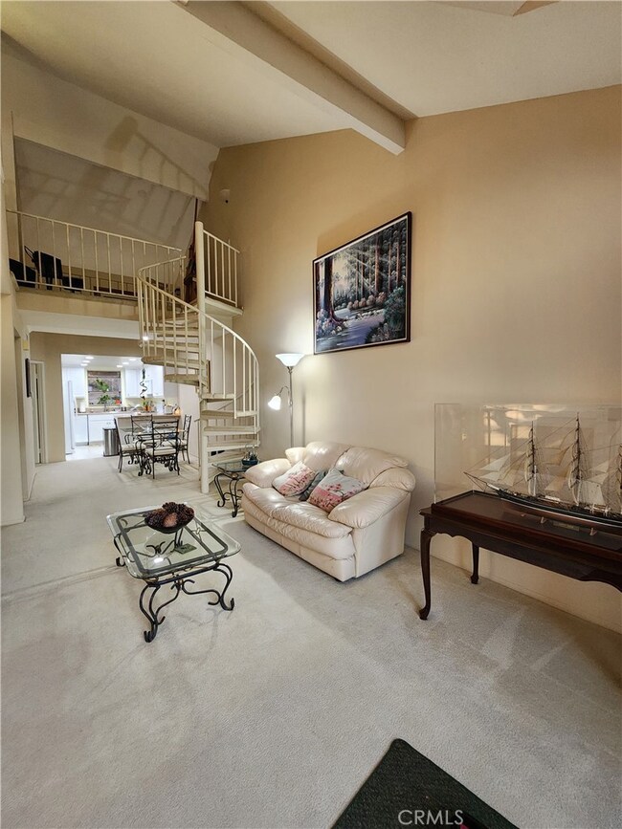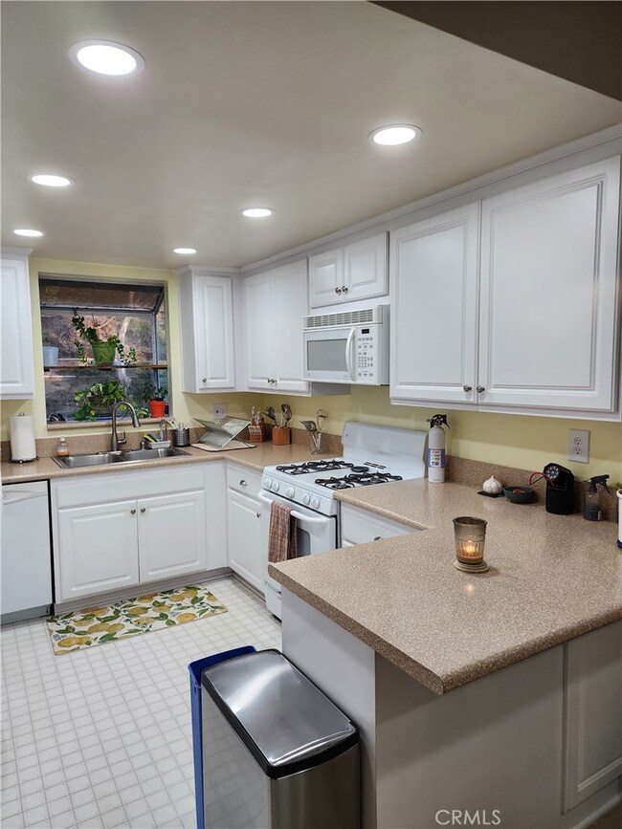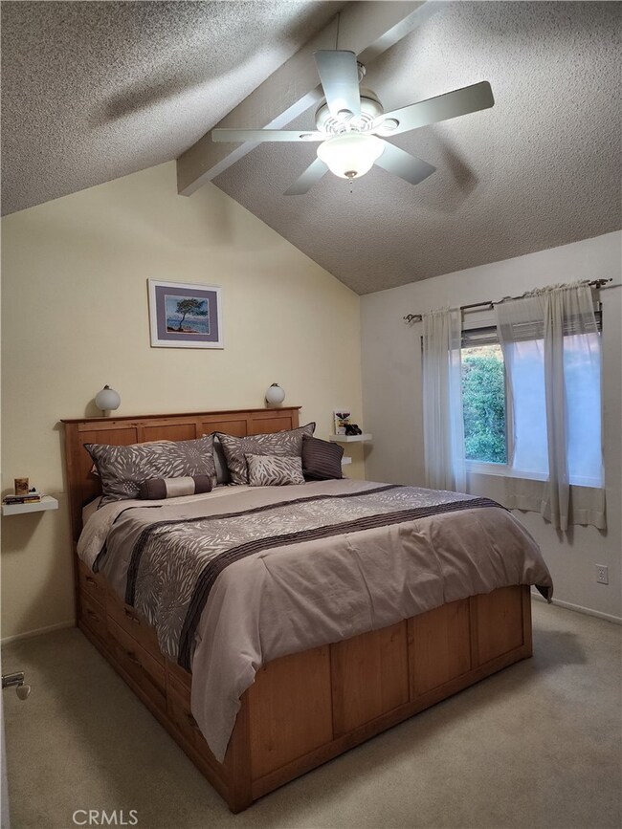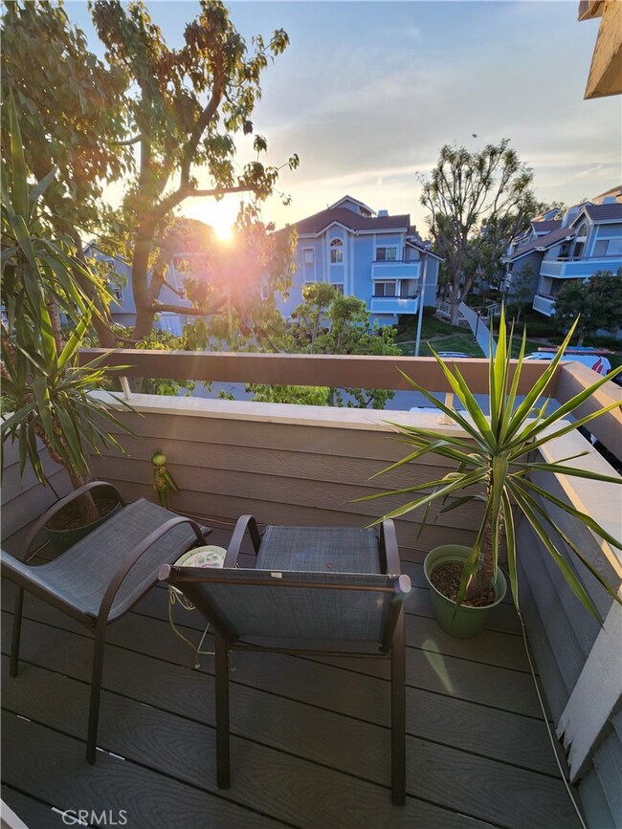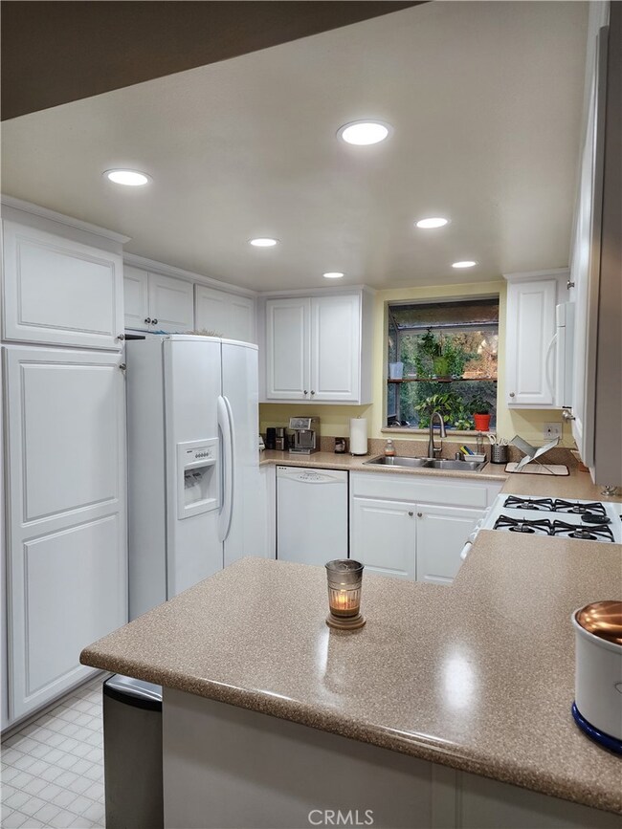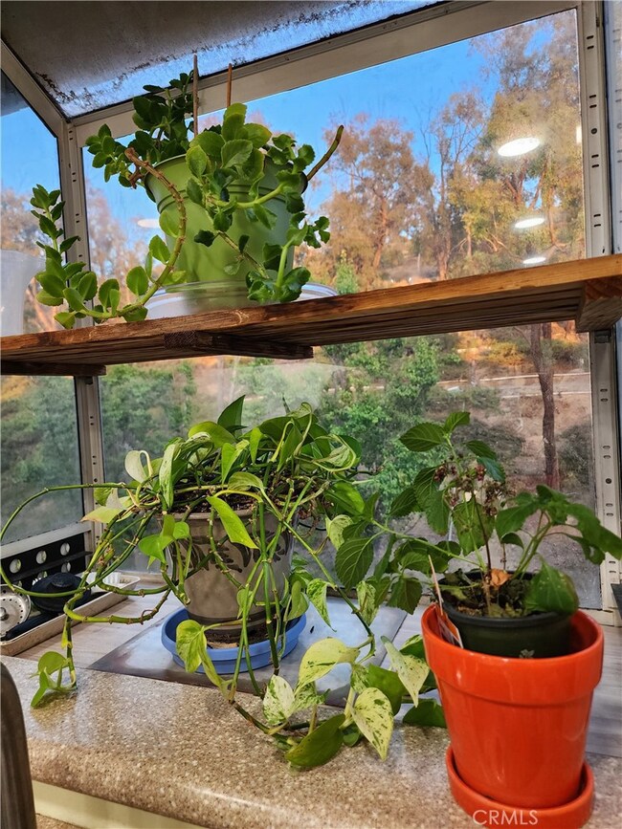
20334 Rue Crevier Unit 622 Canyon Country, CA 91351
Estimated payment $3,533/month
Highlights
- Spa
- No Units Above
- 12.23 Acre Lot
- La Mesa Junior High School Rated A-
- Primary Bedroom Suite
- Cape Cod Architecture
About This Home
Welcome home to this fantastic 2 bed 2 bath plus an extended loft, American Beauty Village Upper Unit, perfectly situated on an elevated lot in the best possible location with stunning neighborhood views and lovely mature trees in the front and private hillside view with ample guest parking in the rear. The attached 2 car tandem garage includes an upgraded roll-up door and tons of extra storage. Your living room feels spacious and cozy with a gas fireplace adjacent to the dining area and beautiful remodeled kitchen that includes the fridge, built-in microwave, upgraded recessed lighting and convenient breakfast bar. Beautiful Dual Pane Slider off the main living area provides you with access to the balcony with stunning sunset and neighborhood views and an extra storage closet. The expanded loft offers multiple possibilities as a home office, 3rd bedroom/guest room, personal workout room etc. The Master Suite has stunning vaulted ceilings with a hillside view, and a walk in closet with custom organizers for maximum storage efficiency. Both bedrooms have ceiling fans. Upgraded with Dual Pane windows throughout and smooth ceilings. The stack washer/dryer are also included. The HOA includes water and trash and resort-like amenities including multiple pools and spas, lighted gazebos and tennis courts. Just minutes from local restaurants, shopping, including Sam's & Costco, award winning schools, public transportation, Metrolink Station and freeway access. A perfect place to call HOME!
Listing Agent
Keller Williams VIP Properties Brokerage Phone: 661-478-4563 License #01046093 Listed on: 05/29/2025

Property Details
Home Type
- Condominium
Est. Annual Taxes
- $5,621
Year Built
- Built in 1986 | Remodeled
Lot Details
- No Units Above
- Two or More Common Walls
HOA Fees
- $600 Monthly HOA Fees
Parking
- 2 Car Direct Access Garage
- Parking Available
- Tandem Garage
- Single Garage Door
- Garage Door Opener
Home Design
- Cape Cod Architecture
- Turnkey
- Additions or Alterations
- Slab Foundation
- Fire Rated Drywall
- Frame Construction
- Tile Roof
- Stucco
Interior Spaces
- 910 Sq Ft Home
- 2-Story Property
- Built-In Features
- Beamed Ceilings
- Cathedral Ceiling
- Ceiling Fan
- Recessed Lighting
- Decorative Fireplace
- Gas Fireplace
- Double Pane Windows
- Garden Windows
- Window Screens
- Sliding Doors
- Living Room with Fireplace
- Loft
- Carpet
- Neighborhood Views
Kitchen
- Eat-In Kitchen
- Breakfast Bar
- Gas Oven
- Gas Range
- <<microwave>>
- Water Line To Refrigerator
- Dishwasher
- Disposal
Bedrooms and Bathrooms
- 2 Main Level Bedrooms
- Primary Bedroom Suite
- Walk-In Closet
- 2 Full Bathrooms
- <<tubWithShowerToken>>
- Walk-in Shower
- Exhaust Fan In Bathroom
Laundry
- Laundry Room
- Stacked Washer and Dryer
Home Security
Outdoor Features
- Spa
- Living Room Balcony
- Open Patio
- Exterior Lighting
- Gazebo
- Rain Gutters
Location
- Property is near public transit
- Suburban Location
Utilities
- Central Heating and Cooling System
- Air Source Heat Pump
- Gas Water Heater
- Sewer Paid
Listing and Financial Details
- Tax Lot 15
- Tax Tract Number 43129
- Assessor Parcel Number 2836040235
- $660 per year additional tax assessments
Community Details
Overview
- 428 Units
- American Beauty Village West Association, Phone Number (661) 257-1570
- Bartlein HOA
- American Beauty Village Subdivision
- Maintained Community
Amenities
- Picnic Area
Recreation
- Tennis Courts
- Community Pool
- Community Spa
- Bike Trail
Pet Policy
- Pet Restriction
- Pet Size Limit
- Breed Restrictions
Security
- Security Service
- Resident Manager or Management On Site
- Fire and Smoke Detector
Map
Home Values in the Area
Average Home Value in this Area
Tax History
| Year | Tax Paid | Tax Assessment Tax Assessment Total Assessment is a certain percentage of the fair market value that is determined by local assessors to be the total taxable value of land and additions on the property. | Land | Improvement |
|---|---|---|---|---|
| 2024 | $5,621 | $421,724 | $244,793 | $176,931 |
| 2023 | $5,472 | $413,456 | $239,994 | $173,462 |
| 2022 | $5,359 | $394,000 | $230,000 | $164,000 |
| 2021 | $4,912 | $357,000 | $208,000 | $149,000 |
| 2019 | $4,362 | $316,000 | $184,000 | $132,000 |
| 2018 | $4,115 | $295,000 | $171,500 | $123,500 |
| 2016 | $3,200 | $227,000 | $132,000 | $95,000 |
| 2015 | $3,122 | $227,000 | $132,000 | $95,000 |
| 2014 | $2,910 | $208,900 | $121,300 | $87,600 |
Property History
| Date | Event | Price | Change | Sq Ft Price |
|---|---|---|---|---|
| 05/29/2025 05/29/25 | For Sale | $445,000 | -- | $489 / Sq Ft |
Purchase History
| Date | Type | Sale Price | Title Company |
|---|---|---|---|
| Interfamily Deed Transfer | -- | Chicago Title Company | |
| Interfamily Deed Transfer | -- | Chicago Title Co | |
| Grant Deed | $327,500 | Chicago Title Co | |
| Grant Deed | $275,000 | North American Title | |
| Grant Deed | $143,000 | Investors Title Company |
Mortgage History
| Date | Status | Loan Amount | Loan Type |
|---|---|---|---|
| Open | $50,000 | New Conventional | |
| Open | $292,000 | New Conventional | |
| Closed | $300,500 | New Conventional | |
| Closed | $311,125 | New Conventional | |
| Previous Owner | $266,000 | Unknown | |
| Previous Owner | $269,502 | Fannie Mae Freddie Mac | |
| Previous Owner | $220,000 | Purchase Money Mortgage | |
| Previous Owner | $60,000 | No Value Available | |
| Previous Owner | $122,465 | FHA | |
| Closed | $55,000 | No Value Available |
Similar Homes in the area
Source: California Regional Multiple Listing Service (CRMLS)
MLS Number: SR25104870
APN: 2836-040-235
- 26941 Rainbow Glen Dr Unit 751
- 26770 Claudette St Unit 408
- 20349 Rue Crevier Unit 513
- 20334 Rue Crevier Unit 621
- 20214 Fanchon Ln Unit 143
- 26904 Flo Ln Unit 456
- 26853 Claudette St Unit 141
- 26972 Flo Ln Unit 306
- 26964 Flo Ln Unit 324
- 26966 Flo Ln Unit 319
- 26922 Flo Ln Unit 435
- 26970 Flo Ln Unit 310
- 26974 Flo Ln Unit 302
- 26966 Flo Ln Unit 318
- 20401 Soledad Canyon Rd Unit 342
- 20401 Soledad Canyon Rd Unit 511
- 20401 Soledad Canyon Rd Unit 126
- 20206 Soladera Way
- 20322 Colina Dr
- 26957 Honby Ave
- 26758 Claudette St Unit 427
- 26808 Claudette St Unit 330
- 20340 Fanchon Ln
- 26808 Claudette St
- 20312 Rue Crevier
- 26828 Albion Way
- 20507 Sugarberry Ct
- 28609 Windbreak Terrace
- 27336 Ellery Place
- 26851 Oak Branch Cir
- 22160 Barrington Way
- 28085 Whites Canyon Rd
- 21730 Candela Dr
- 19847 Sandpiper Place Unit 137
- 19814 Sandpiper Place Unit 30
- 18914 Circle of The Oaks
- 18767 Bainbury St
- 20508 Charlie Ct
- 20027 Christopher Ln
- 19300 Maybrook Ln
