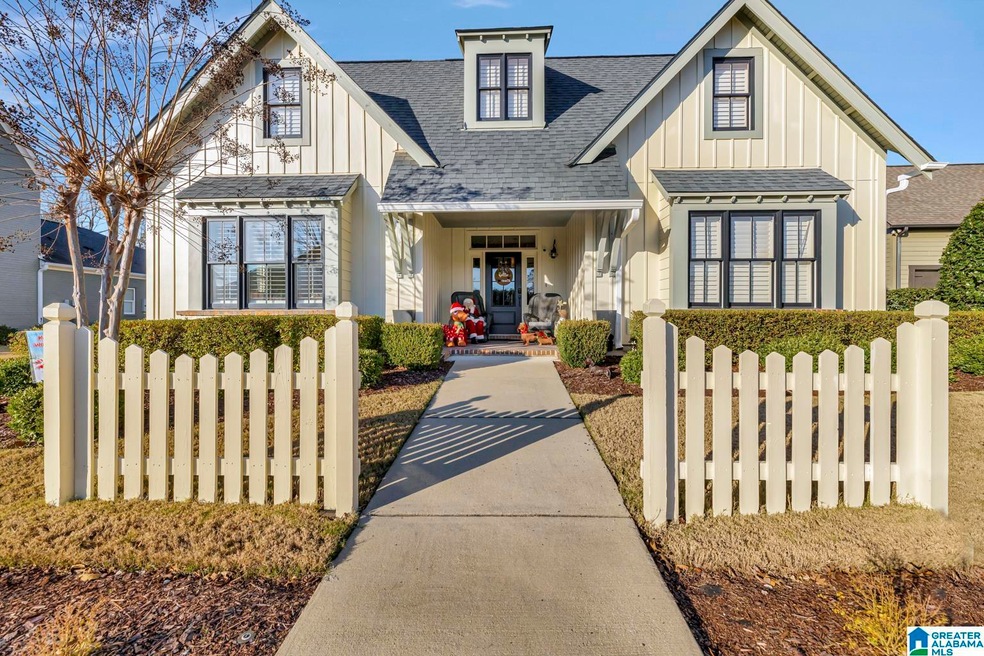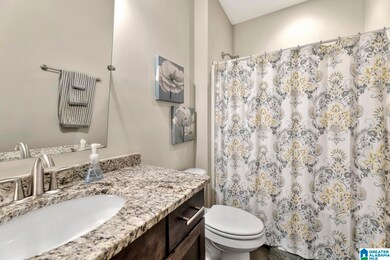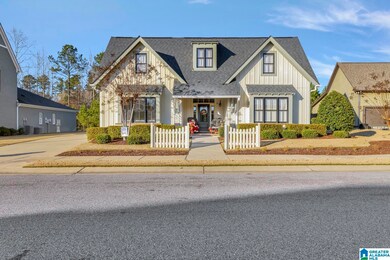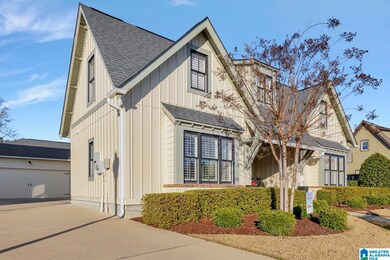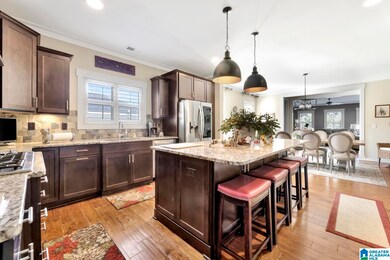
2034 Kirkman Dr Hoover, AL 35242
North Shelby County NeighborhoodHighlights
- In Ground Pool
- Clubhouse
- Wood Flooring
- Rocky Ridge Elementary School Rated A
- Cathedral Ceiling
- Hydromassage or Jetted Bathtub
About This Home
As of January 2023Kirkman Preserve's NEWEST listing is here! Conveniently located between shopping, schools, restaurants, & more! This SPACIOUS 3 bedroom 3 Bath home offers 3 bedrooms on the main level, plus an office, and a small playroom! Enjoy the open concept kitchen for entertaining. This kitchen boasts with stainless appliances, large island seating, pantry. Beautiful wood wall in eat in space, you will fall in love with. The master bedroom is on the main level tucked in the back of the home. It's ensuite bathroom has double separate vanities, large glass shower, & separate tub. Custom closet shelving, you should see it! One level living, but upstairs can be finished. This house offers LOTS of storage! This flat yard backs up to woods & has a wonderful porch, and fenced in backyard. Enjoy the highly desired neighborhood that includes: community pool, small lake for fishing, sidewalks, common areas for playing, two entrances, street lights, & fun events for all! Schedule your showing today!
Home Details
Home Type
- Single Family
Est. Annual Taxes
- $2,763
Year Built
- Built in 2015
HOA Fees
- $100 Monthly HOA Fees
Parking
- 2 Car Attached Garage
- Front Facing Garage
- Driveway
Home Design
- Slab Foundation
- Four Sided Brick Exterior Elevation
Interior Spaces
- 2,450 Sq Ft Home
- 1-Story Property
- Smooth Ceilings
- Cathedral Ceiling
- Gas Fireplace
- Great Room with Fireplace
- Dining Room
- Home Office
- Pull Down Stairs to Attic
Kitchen
- Gas Cooktop
- Built-In Microwave
- Stone Countertops
Flooring
- Wood
- Carpet
- Tile
Bedrooms and Bathrooms
- 3 Bedrooms
- Walk-In Closet
- 3 Full Bathrooms
- Hydromassage or Jetted Bathtub
- Bathtub and Shower Combination in Primary Bathroom
- Garden Bath
- Separate Shower
Laundry
- Laundry Room
- Laundry on main level
- Washer and Electric Dryer Hookup
Pool
- In Ground Pool
- Fence Around Pool
Schools
- Rocky Ridge Elementary School
- Berry Middle School
- Spain Park High School
Utilities
- Central Air
- Heating System Uses Gas
- Underground Utilities
- Gas Water Heater
Additional Features
- Covered patio or porch
- 8,712 Sq Ft Lot
Listing and Financial Details
- Visit Down Payment Resource Website
- Assessor Parcel Number 10-2-10-0-011-007.000
Community Details
Overview
- Association fees include common grounds mntc
- Association Phone (205) 000-0000
Amenities
- Clubhouse
Recreation
- Community Pool
Ownership History
Purchase Details
Home Financials for this Owner
Home Financials are based on the most recent Mortgage that was taken out on this home.Purchase Details
Home Financials for this Owner
Home Financials are based on the most recent Mortgage that was taken out on this home.Purchase Details
Home Financials for this Owner
Home Financials are based on the most recent Mortgage that was taken out on this home.Similar Homes in the area
Home Values in the Area
Average Home Value in this Area
Purchase History
| Date | Type | Sale Price | Title Company |
|---|---|---|---|
| Deed | $550,000 | -- | |
| Warranty Deed | $389,900 | None Available | |
| Warranty Deed | $377,500 | None Available |
Property History
| Date | Event | Price | Change | Sq Ft Price |
|---|---|---|---|---|
| 06/20/2025 06/20/25 | For Sale | $599,000 | +8.9% | $244 / Sq Ft |
| 01/25/2023 01/25/23 | Sold | $550,000 | 0.0% | $224 / Sq Ft |
| 01/12/2023 01/12/23 | Pending | -- | -- | -- |
| 01/10/2023 01/10/23 | Price Changed | $550,000 | -4.3% | $224 / Sq Ft |
| 12/30/2022 12/30/22 | Price Changed | $575,000 | -4.2% | $235 / Sq Ft |
| 12/21/2022 12/21/22 | For Sale | $599,900 | +53.9% | $245 / Sq Ft |
| 05/21/2015 05/21/15 | Sold | $389,900 | 0.0% | $159 / Sq Ft |
| 05/21/2015 05/21/15 | Pending | -- | -- | -- |
| 05/21/2015 05/21/15 | For Sale | $389,900 | +3.3% | $159 / Sq Ft |
| 08/29/2014 08/29/14 | Sold | $377,500 | -0.1% | $154 / Sq Ft |
| 08/11/2014 08/11/14 | Pending | -- | -- | -- |
| 08/04/2014 08/04/14 | For Sale | $377,900 | -- | $154 / Sq Ft |
Tax History Compared to Growth
Tax History
| Year | Tax Paid | Tax Assessment Tax Assessment Total Assessment is a certain percentage of the fair market value that is determined by local assessors to be the total taxable value of land and additions on the property. | Land | Improvement |
|---|---|---|---|---|
| 2024 | $3,395 | $51,060 | $0 | $0 |
| 2023 | $3,264 | $49,700 | $0 | $0 |
| 2022 | $3,027 | $46,140 | $0 | $0 |
| 2021 | $2,764 | $42,180 | $0 | $0 |
| 2020 | $2,652 | $40,500 | $0 | $0 |
| 2019 | $2,611 | $39,880 | $0 | $0 |
| 2017 | $2,341 | $35,820 | $0 | $0 |
| 2015 | $2,220 | $34,000 | $0 | $0 |
Agents Affiliated with this Home
-
Wade Cole
W
Seller's Agent in 2023
Wade Cole
Five Star Real Estate, LLC
(205) 369-3469
2 in this area
57 Total Sales
-
Kathy Byrd

Buyer's Agent in 2023
Kathy Byrd
LAH Sotheby's International Re
(205) 903-3065
7 in this area
65 Total Sales
-
Ross Carpri

Seller's Agent in 2015
Ross Carpri
Keller Williams Metro South
(205) 601-0123
8 in this area
35 Total Sales
-
Todd Tucker

Seller's Agent in 2014
Todd Tucker
ARC Realty 280
(205) 999-8633
67 in this area
145 Total Sales
-
Alex White Morriss

Seller Co-Listing Agent in 2014
Alex White Morriss
DREAM Properties AL LLC
(205) 915-3587
33 in this area
108 Total Sales
-
Sherri Williams

Buyer's Agent in 2014
Sherri Williams
RealtySouth
(205) 979-3055
6 in this area
122 Total Sales
Map
Source: Greater Alabama MLS
MLS Number: 1341223
APN: 10-2-10-0-011-007-000
- 112 Waterloo Bend
- 4481 Crossings Ridge
- 764 Heatherwood Dr
- 4912 Mountain View Pkwy
- 5352 Woodford Dr
- 3541 Crossings Cir
- 3774 Crossings Crest
- 3517 Crossings Cir
- 2900 Wedgewood Cir
- 3357 Afton Ln
- 721 Heatherwood Dr
- 2940 Coatbridge Ln
- 5425 Woodford Dr
- 2929 Riverwood Terrace
- 5001 Mountain View Pkwy
- 3204 Woodford Way
- 518 Greenbrier Way
- 2913 Selkirk Cir
- 3007 Old Stone Dr
- 451 Heatherwood Dr Unit Lots 1 - 9
