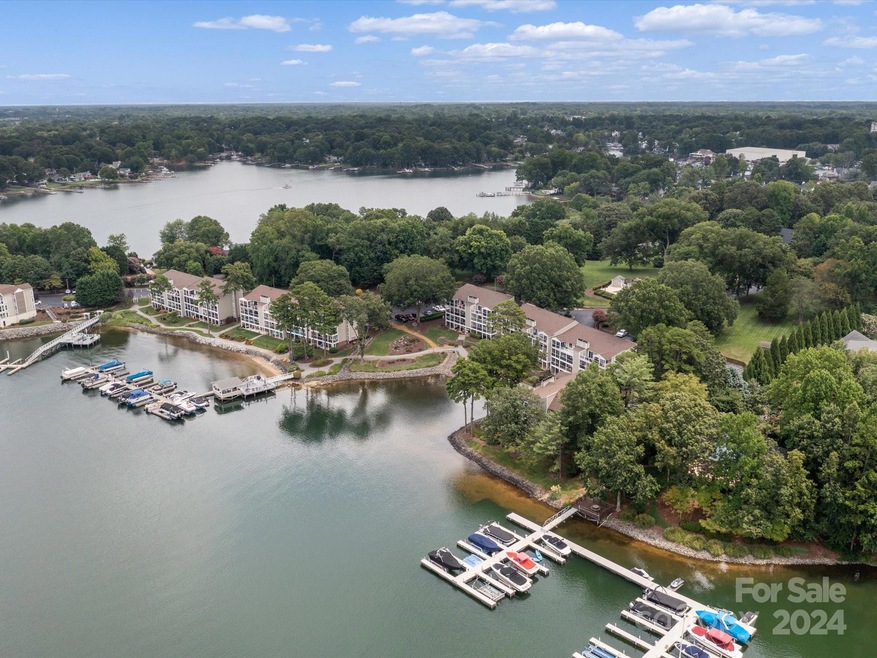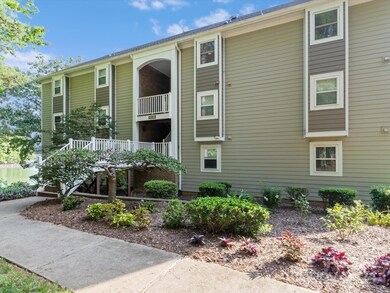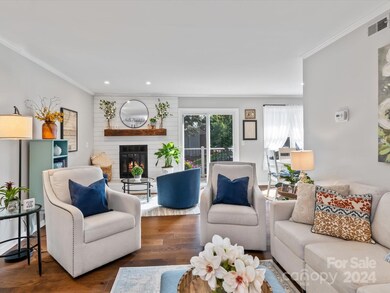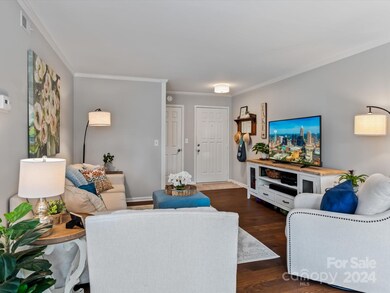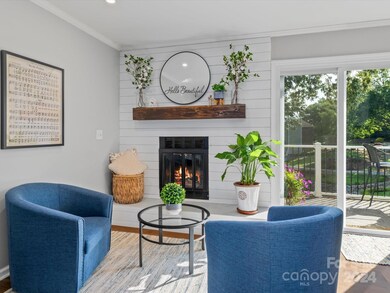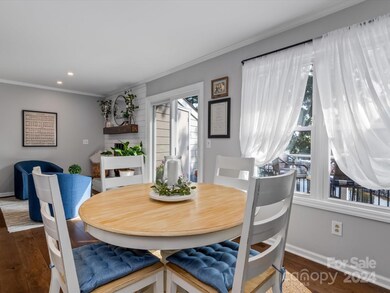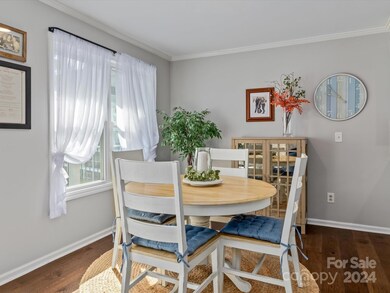
20347 Harborgate Ct Unit 106 Cornelius, NC 28031
Highlights
- Assigned Boat Slip
- Access To Lake
- Clubhouse
- Bailey Middle School Rated A-
- Waterfront
- Transitional Architecture
About This Home
As of September 2024Waterfront 2 Bedroom Penthouse End Unit located in highly sought after Harborgate community. Large partially covered porch perfect for watching the sunset, entertaining or taking an afternoon nap while listening to the water ripple in. Newly updated throughout w/ Luxury LVP floors, Quartzite countertops and stainless steel appliances.
The Open Floor plan has gorgeous views from the kitchen, Dining area, Family Room and the Primary Bedroom. Harborgate is a great waterfront community perfect for anyone looking to enjoy all that LKN has to offer. Amenities include- Community Dock, Gazebo, kayak/paddle board launch, Sandy Beach Area, Outdoor Pool and Club House with Lush Landscaping throughout the property. Spacious Storage Unit on basement level and Assigned boatslip #5 included with Property at dock directly in front of this unit.
Last Agent to Sell the Property
Coldwell Banker Realty Brokerage Email: lisamcrorie@gmail.com License #111374 Listed on: 08/02/2024

Property Details
Home Type
- Condominium
Est. Annual Taxes
- $3,557
Year Built
- Built in 1984
Lot Details
- Waterfront
HOA Fees
Home Design
- Transitional Architecture
- Permanent Foundation
- Hardboard
Interior Spaces
- 1,250 Sq Ft Home
- 1-Story Property
- Wood Burning Fireplace
- Family Room with Fireplace
- Water Views
Kitchen
- Electric Range
- Microwave
- Dishwasher
- Disposal
Flooring
- Laminate
- Tile
Bedrooms and Bathrooms
- 2 Main Level Bedrooms
- Walk-In Closet
- 2 Full Bathrooms
Parking
- Parking Lot
- 1 Assigned Parking Space
Outdoor Features
- Access To Lake
- Assigned Boat Slip
- Covered patio or porch
Schools
- Cornelius Elementary School
- Bailey Middle School
- William Amos Hough High School
Utilities
- Central Air
- Electric Water Heater
- Cable TV Available
Listing and Financial Details
- Assessor Parcel Number 001-441-06
Community Details
Overview
- Main Street Management Association, Phone Number (704) 255-1266
- Harborgate Yacht Club Association
- Mid-Rise Condominium
- Harborgate Subdivision
- Mandatory home owners association
Amenities
- Clubhouse
Ownership History
Purchase Details
Home Financials for this Owner
Home Financials are based on the most recent Mortgage that was taken out on this home.Purchase Details
Home Financials for this Owner
Home Financials are based on the most recent Mortgage that was taken out on this home.Similar Homes in Cornelius, NC
Home Values in the Area
Average Home Value in this Area
Purchase History
| Date | Type | Sale Price | Title Company |
|---|---|---|---|
| Warranty Deed | $600,000 | None Listed On Document | |
| Warranty Deed | $370,000 | None Available |
Mortgage History
| Date | Status | Loan Amount | Loan Type |
|---|---|---|---|
| Previous Owner | $320,000 | New Conventional |
Property History
| Date | Event | Price | Change | Sq Ft Price |
|---|---|---|---|---|
| 09/20/2024 09/20/24 | Sold | $600,000 | -3.2% | $480 / Sq Ft |
| 08/10/2024 08/10/24 | Price Changed | $619,900 | -1.6% | $496 / Sq Ft |
| 08/02/2024 08/02/24 | For Sale | $630,000 | +70.3% | $504 / Sq Ft |
| 07/29/2020 07/29/20 | Sold | $370,000 | -2.6% | $294 / Sq Ft |
| 06/07/2020 06/07/20 | Pending | -- | -- | -- |
| 02/06/2020 02/06/20 | For Sale | $379,900 | -- | $302 / Sq Ft |
Tax History Compared to Growth
Tax History
| Year | Tax Paid | Tax Assessment Tax Assessment Total Assessment is a certain percentage of the fair market value that is determined by local assessors to be the total taxable value of land and additions on the property. | Land | Improvement |
|---|---|---|---|---|
| 2023 | $3,557 | $543,619 | $0 | $543,619 |
| 2022 | $3,235 | $376,400 | $0 | $376,400 |
| 2021 | $3,197 | $376,400 | $0 | $376,400 |
| 2020 | $3,158 | $376,400 | $0 | $376,400 |
| 2019 | $3,191 | $376,400 | $0 | $376,400 |
| 2018 | $2,991 | $274,900 | $100,000 | $174,900 |
| 2017 | $2,967 | $274,900 | $100,000 | $174,900 |
| 2016 | $2,964 | $274,900 | $100,000 | $174,900 |
| 2015 | $2,919 | $274,900 | $100,000 | $174,900 |
| 2014 | $2,917 | $274,900 | $100,000 | $174,900 |
Agents Affiliated with this Home
-
Lisa Mcrorie

Seller's Agent in 2024
Lisa Mcrorie
Coldwell Banker Realty
(704) 507-8975
83 Total Sales
-
Christine Bresky
C
Buyer's Agent in 2024
Christine Bresky
Adams Carolinas Realty LLC
(336) 705-8861
67 Total Sales
-
Wendy Choquette
W
Seller's Agent in 2020
Wendy Choquette
Mattamy Carolina Corporation
110 Total Sales
-
Pat Smith

Buyer's Agent in 2020
Pat Smith
Choquette Properties Inc
(336) 302-4483
12 Total Sales
Map
Source: Canopy MLS (Canopy Realtor® Association)
MLS Number: 4167373
APN: 001-441-06
- 20417 Harborgate Ct Unit 510
- 20312 Deep Cove Ct
- 20016 Walter Henderson Rd
- 20114 Norman Colony Rd
- 20338 Christofle Dr
- 21610 Rio Oro Dr
- 21617 Rio Oro Dr
- 20105 Chapel Point Ln
- 21614 Colina Dr
- 20313 Queensdale Dr
- 20115 Chapel Point Ln
- 21305 Sandy Cove Rd
- 20105 Henderson Rd Unit J
- 20310 Havenview Dr
- 22025 Torrence Chapel Rd
- 20324 Middletown Rd
- 22330 Torrence Chapel Rd
- 21907 Torrence Chapel Rd
- 19507 Dufour Ct
- 20711 Bethel Church Rd
