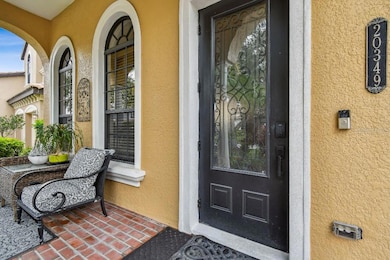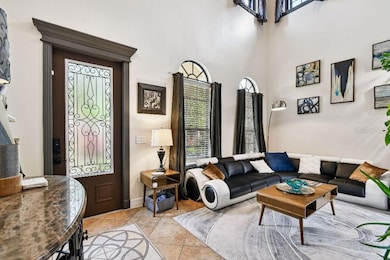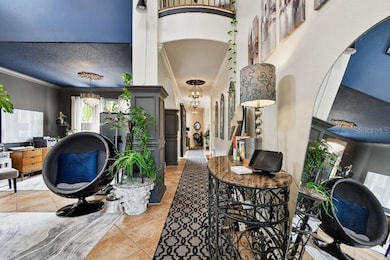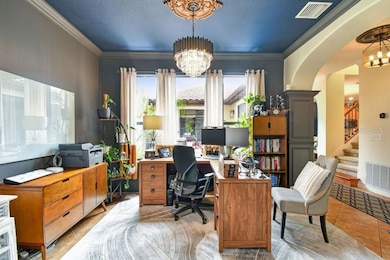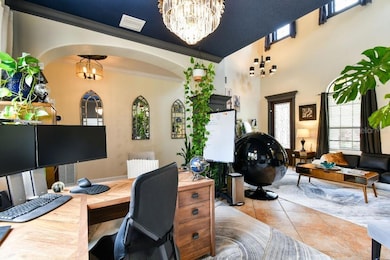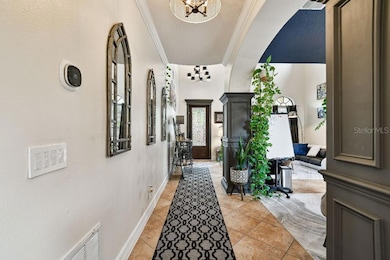
20349 Chestnut Grove Dr Tampa, FL 33647
Grand Hampton NeighborhoodEstimated payment $4,285/month
Highlights
- Popular Property
- 48 Feet of Pond Waterfront
- Oak Trees
- Boat Dock
- Fitness Center
- Screened Pool
About This Home
Own a slice of La Dolce Vita in the Mediterranean-themed Grand Hampton gated community in Tampa, Florida. This stunning 4-bedroom, 2.5-bathroom pool home with a courtyard sits on a waterfront lot, offering breathtaking views of a wildlife conservation area near a state park. The meticulously landscaped yard features exotic subtropical plants, palms, and a mature oak tree, complemented by French drains, a smart irrigation system, rock pathways, and a premium 5-foot metal fence with dual gates.
Inside, the inviting entryway leads to a formal living room with soaring ceilings and abundant natural light. Custom plaster inlays, ceiling medallions, crown molding, and woodwork add elegance. The formal dining room, currently staged as an office, overlooks the serene courtyard. A 40-foot designer hallway with custom lighting connects the living spaces, wrapping around the central courtyard for seamless indoor-outdoor living.
The gourmet kitchen is a chef’s dream, featuring an island, GE Cafe Matte Black appliances, a double-door convection oven, oversized refrigerator, in-wall wine fridge, and a GE Opal Countertop ice maker (2025). Designer lighting and sophisticated accents create a welcoming ambiance.
The first-floor master suite offers views of the backyard, pool, and conservation area. Its spa-like bath includes a jetted garden tub, dual vanities, a smart Bidet, and a custom walk-in closet with built-ins.
The family room, ideal for entertaining, opens to both the courtyard and the screened lanai with a heated pool. The pool area boasts a 48-foot waterfront shoreline, perfect for kayaking. Recent pool upgrades include an energy-efficient heat pump (2022), premium DE coral filter (2023), and variable-speed motor (2024).
Upstairs, a loft area leads to three spacious bedrooms, a full bath with separate shower/toilet area, and a laundry room with smart features. One bedroom features bamboo flooring, ideal as a flex space.
The garage is a workshop enthusiast’s dream, with scuff-proof enamel walls, acrylic floors, custom storage, and advanced organization systems. A comprehensive home water filtration system ensures clean, protected water, and UV lights enhance both A/C units.
Listing Agent
FLAT FEE MLS REALTY Brokerage Phone: 813-642-6030 License #3389117 Listed on: 07/18/2025
Home Details
Home Type
- Single Family
Est. Annual Taxes
- $7,350
Year Built
- Built in 2006
Lot Details
- 6,600 Sq Ft Lot
- Lot Dimensions are 55x120
- 48 Feet of Pond Waterfront
- Near Conservation Area
- Northwest Facing Home
- Fenced
- Mature Landscaping
- Metered Sprinkler System
- Oak Trees
- Property is zoned PD-A
HOA Fees
- $132 Monthly HOA Fees
Parking
- 2 Car Attached Garage
- Workshop in Garage
- Garage Door Opener
- Driveway
- Secured Garage or Parking
- Off-Street Parking
Property Views
- Pond
- Woods
- Park or Greenbelt
Home Design
- Slab Foundation
- Tile Roof
- Block Exterior
- Stucco
Interior Spaces
- 2,554 Sq Ft Home
- 2-Story Property
- Crown Molding
- Cathedral Ceiling
- Ceiling Fan
- Blinds
- Drapes & Rods
- Sliding Doors
- Family Room
- Formal Dining Room
- Loft
- Inside Utility
Kitchen
- Eat-In Kitchen
- Built-In Convection Oven
- Cooktop
- Recirculated Exhaust Fan
- Microwave
- Ice Maker
- Dishwasher
- Wine Refrigerator
- Stone Countertops
- Disposal
Flooring
- Bamboo
- Wood
- Carpet
- Tile
Bedrooms and Bathrooms
- 4 Bedrooms
- Primary Bedroom on Main
- Walk-In Closet
Laundry
- Laundry Room
- Laundry on upper level
- Dryer
- Washer
Home Security
- Home Security System
- Security Lights
- Security Gate
- Fire and Smoke Detector
Accessible Home Design
- Accessible Bedroom
- Accessible Hallway
Pool
- Screened Pool
- Heated In Ground Pool
- Fence Around Pool
- Auto Pool Cleaner
- Pool Lighting
Outdoor Features
- Access To Pond
- Access To Lake
- No Wake Zone
- Dock made with Composite Material
- Covered patio or porch
Location
- Property is near a golf course
Utilities
- Central Heating and Cooling System
- Thermostat
- Underground Utilities
- Natural Gas Connected
- Water Filtration System
- Gas Water Heater
- Water Purifier
- Fiber Optics Available
- Cable TV Available
Listing and Financial Details
- Visit Down Payment Resource Website
- Legal Lot and Block 30 / 15
- Assessor Parcel Number A-02-27-19-763-000015-00030.0
- $954 per year additional tax assessments
Community Details
Overview
- Association fees include recreational facilities, security
- Grand Hampton (Grand Hampton HOA Managed By Melros Association, Phone Number (813) 973-8368
- Visit Association Website
- Grand Hampton Ph 1C 1/2A 1 Subdivision
Amenities
- Clubhouse
Recreation
- Boat Dock
- Community Playground
- Fitness Center
- Community Pool
- Park
Security
- Security Guard
- Card or Code Access
- Gated Community
Map
Home Values in the Area
Average Home Value in this Area
Tax History
| Year | Tax Paid | Tax Assessment Tax Assessment Total Assessment is a certain percentage of the fair market value that is determined by local assessors to be the total taxable value of land and additions on the property. | Land | Improvement |
|---|---|---|---|---|
| 2024 | $7,350 | $353,694 | -- | -- |
| 2023 | $7,159 | $343,392 | $0 | $0 |
| 2022 | $6,918 | $333,390 | $0 | $0 |
| 2021 | $6,831 | $323,680 | $70,359 | $253,321 |
| 2020 | $4,994 | $232,261 | $0 | $0 |
| 2019 | $4,871 | $227,039 | $0 | $0 |
| 2018 | $4,842 | $222,806 | $0 | $0 |
| 2017 | $4,789 | $276,213 | $0 | $0 |
| 2016 | $4,677 | $213,735 | $0 | $0 |
| 2015 | $4,736 | $212,249 | $0 | $0 |
| 2014 | $4,725 | $210,564 | $0 | $0 |
| 2013 | -- | $207,452 | $0 | $0 |
Property History
| Date | Event | Price | Change | Sq Ft Price |
|---|---|---|---|---|
| 07/18/2025 07/18/25 | For Sale | $639,000 | +81.8% | $250 / Sq Ft |
| 05/01/2020 05/01/20 | Sold | $351,500 | -7.5% | $138 / Sq Ft |
| 03/04/2020 03/04/20 | Pending | -- | -- | -- |
| 03/01/2020 03/01/20 | Price Changed | $380,000 | -4.9% | $149 / Sq Ft |
| 02/13/2020 02/13/20 | For Sale | $399,500 | -- | $156 / Sq Ft |
Purchase History
| Date | Type | Sale Price | Title Company |
|---|---|---|---|
| Warranty Deed | $351,500 | Sapphire Title & Escrow Co | |
| Corporate Deed | $445,100 | B D R Title | |
| Special Warranty Deed | $941,400 | Paramount Title Corporation |
Mortgage History
| Date | Status | Loan Amount | Loan Type |
|---|---|---|---|
| Open | $333,925 | New Conventional | |
| Previous Owner | $356,000 | Fannie Mae Freddie Mac |
Similar Homes in the area
Source: Stellar MLS
MLS Number: TB8408647
APN: A-02-27-19-763-000015-00030.0
- 20347 Chestnut Grove Dr
- 8231 Dunham Station Dr
- 20312 Heritage Point Dr
- 8264 Dunham Station Dr
- 8476 Dunham Station Dr
- 8478 Dunham Station Dr
- 8463 Dunham Station Dr
- 8015 Hampton Glen Dr
- 8358 Dunham Station Dr
- 20110 Pond Spring Way
- 8313 Old Town Dr
- 20074 Heritage Point Dr
- 1035 Nashville Dr
- 8320 Manor Club Cir Unit 2
- 8320 Manor Club Cir Unit 4
- 20033 Heritage Point Dr
- 20039 Heritage Point Dr
- 7911 Hampton Lake Dr
- 7927 Hampton Lake Dr
- 8420 Dunham Station Dr
- 20351 Chestnut Grove Dr
- 20318 Chestnut Grove Dr
- 20117 Heritage Point Dr
- 20122 Heritage Point Dr
- 20003 Ryman Place
- 1112 Nashville Dr
- 20111 Bending Creek Place
- 8504 Brushleaf Way
- 20418 Needletree Dr
- 8211 Canyon Creek Way
- 20427 Needletree Dr
- 8532 Brushleaf Way
- 20112 Weeping Laurel Place
- 8525 Sandpiper Ridge Ave
- 8552 Trail Wind Dr
- 20101 Weeping Laurel Place
- 20320 Starfinder Way
- 1253 Salt Clay Ct
- 27147 Big Sur Dr
- 26921 Carolina Aster Dr

