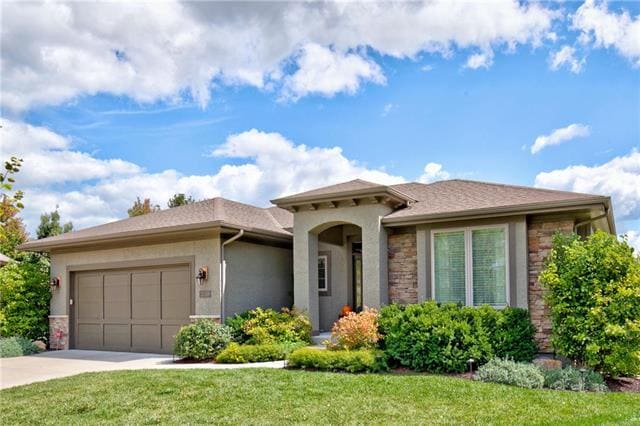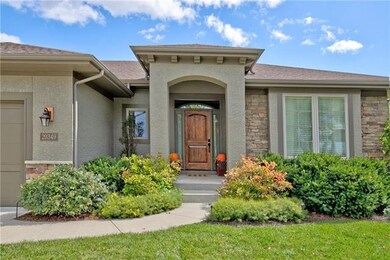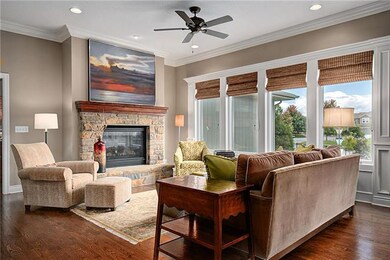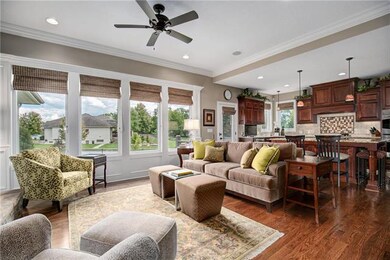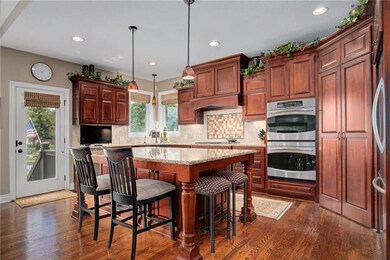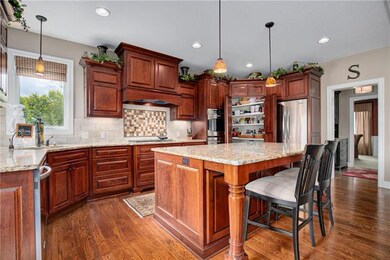
20349 W 108th St Olathe, KS 66061
Highlights
- Custom Closet System
- Recreation Room
- Traditional Architecture
- Meadow Lane Elementary School Rated A
- Vaulted Ceiling
- Main Floor Primary Bedroom
About This Home
As of November 2020INCREDIBLE Custom-Built REVERSE 1.5 STY on Culdesac Fenced Qtr Acre! Over 3,000sf with so much QUALITY throughout! OPEN & Bright Kitchen with Granite Island & Huge Walk-In Pantry. Nice Main Lvl Office AND Formal Dining plus Oversized Master Suite with Separate Tall Vanities, Dual-Head Shower & Massive Walk-In Closet w/ Island. FINISHED Daylight Basement with Bar Area. EXTRA STORAGE, 2.5 CAR GARAGE, plus 4th BR poss. UPGRADES: Silent Floor System, FRESH exterior paint, Whole-House Audio, Shelter w/Steel Doors! Upgraded Andersen Window & High-end Shades & Treatments. Dual Zoned HVAC. Custom Walnut Cabinets in Master. Solid-core Doors. Professional Faux Interior Paint Family, Dinning, Recreation Basement.
Last Agent to Sell the Property
ReeceNichols - Leawood License #SP00220666 Listed on: 10/01/2020

Home Details
Home Type
- Single Family
Est. Annual Taxes
- $6,871
Year Built
- Built in 2013
Lot Details
- 0.26 Acre Lot
- Side Green Space
- Cul-De-Sac
- Aluminum or Metal Fence
- Paved or Partially Paved Lot
- Sprinkler System
- Many Trees
HOA Fees
- $42 Monthly HOA Fees
Parking
- 2 Car Attached Garage
- Front Facing Garage
- Garage Door Opener
Home Design
- Traditional Architecture
- Stone Frame
- Blown-In Insulation
- Foam Insulation
- Composition Roof
- Masonry
Interior Spaces
- Wet Bar: All Carpet, Walk-In Closet(s), Wet Bar, Built-in Features, Kitchen Island, Pantry, Fireplace, Ceramic Tiles, Double Vanity, Shower Only, Carpet, Cathedral/Vaulted Ceiling
- Central Vacuum
- Built-In Features: All Carpet, Walk-In Closet(s), Wet Bar, Built-in Features, Kitchen Island, Pantry, Fireplace, Ceramic Tiles, Double Vanity, Shower Only, Carpet, Cathedral/Vaulted Ceiling
- Vaulted Ceiling
- Ceiling Fan: All Carpet, Walk-In Closet(s), Wet Bar, Built-in Features, Kitchen Island, Pantry, Fireplace, Ceramic Tiles, Double Vanity, Shower Only, Carpet, Cathedral/Vaulted Ceiling
- Skylights
- Thermal Windows
- Shades
- Plantation Shutters
- Drapes & Rods
- Mud Room
- Family Room with Fireplace
- Great Room
- Formal Dining Room
- Home Office
- Recreation Room
- Workshop
Kitchen
- Eat-In Kitchen
- Double Oven
- Dishwasher
- Stainless Steel Appliances
- Kitchen Island
- Granite Countertops
- Laminate Countertops
- Disposal
Flooring
- Wall to Wall Carpet
- Linoleum
- Laminate
- Stone
- Ceramic Tile
- Luxury Vinyl Plank Tile
- Luxury Vinyl Tile
Bedrooms and Bathrooms
- 3 Bedrooms
- Primary Bedroom on Main
- Custom Closet System
- Cedar Closet: All Carpet, Walk-In Closet(s), Wet Bar, Built-in Features, Kitchen Island, Pantry, Fireplace, Ceramic Tiles, Double Vanity, Shower Only, Carpet, Cathedral/Vaulted Ceiling
- Walk-In Closet: All Carpet, Walk-In Closet(s), Wet Bar, Built-in Features, Kitchen Island, Pantry, Fireplace, Ceramic Tiles, Double Vanity, Shower Only, Carpet, Cathedral/Vaulted Ceiling
- Double Vanity
- All Carpet
Laundry
- Laundry Room
- Laundry on main level
Finished Basement
- Walk-Up Access
- Sump Pump
- Bedroom in Basement
Home Security
- Home Security System
- Smart Thermostat
- Storm Doors
- Fire and Smoke Detector
Outdoor Features
- Enclosed patio or porch
- Playground
Schools
- Meadowlane Elementary School
- Olathe Northwest High School
Utilities
- Central Heating and Cooling System
- Thermostat
- High-Efficiency Water Heater
Listing and Financial Details
- Exclusions: See Disclosure
- Assessor Parcel Number DP78980000 0030
Community Details
Overview
- Association fees include management, trash pick up
- Woodland Manor Subdivision, Custom Built Floorplan
Recreation
- Community Pool
- Trails
Ownership History
Purchase Details
Purchase Details
Home Financials for this Owner
Home Financials are based on the most recent Mortgage that was taken out on this home.Purchase Details
Purchase Details
Purchase Details
Home Financials for this Owner
Home Financials are based on the most recent Mortgage that was taken out on this home.Purchase Details
Home Financials for this Owner
Home Financials are based on the most recent Mortgage that was taken out on this home.Similar Homes in Olathe, KS
Home Values in the Area
Average Home Value in this Area
Purchase History
| Date | Type | Sale Price | Title Company |
|---|---|---|---|
| Interfamily Deed Transfer | -- | None Available | |
| Warranty Deed | -- | Stewart Title Company | |
| Warranty Deed | -- | Stewart Title | |
| Deed | -- | Stewart Title Company | |
| Trustee Deed | -- | Stewart Title | |
| Interfamily Deed Transfer | -- | None Available | |
| Deed | -- | Chicago Title | |
| Warranty Deed | -- | Alpha Title Llc |
Mortgage History
| Date | Status | Loan Amount | Loan Type |
|---|---|---|---|
| Previous Owner | $337,312 | New Conventional | |
| Previous Owner | $337,312 | New Conventional | |
| Previous Owner | $300,000 | Future Advance Clause Open End Mortgage |
Property History
| Date | Event | Price | Change | Sq Ft Price |
|---|---|---|---|---|
| 11/03/2020 11/03/20 | Sold | -- | -- | -- |
| 10/01/2020 10/01/20 | For Sale | $500,000 | +23.6% | $164 / Sq Ft |
| 03/10/2013 03/10/13 | Sold | -- | -- | -- |
| 03/01/2013 03/01/13 | Pending | -- | -- | -- |
| 03/01/2013 03/01/13 | For Sale | $404,500 | -- | $142 / Sq Ft |
Tax History Compared to Growth
Tax History
| Year | Tax Paid | Tax Assessment Tax Assessment Total Assessment is a certain percentage of the fair market value that is determined by local assessors to be the total taxable value of land and additions on the property. | Land | Improvement |
|---|---|---|---|---|
| 2024 | $7,687 | $67,493 | $14,247 | $53,246 |
| 2023 | $8,330 | $72,013 | $12,956 | $59,057 |
| 2022 | $7,643 | $64,285 | $11,779 | $52,506 |
| 2021 | $7,030 | $56,603 | $9,813 | $46,790 |
| 2020 | $7,101 | $56,649 | $9,813 | $46,836 |
| 2019 | $6,871 | $54,453 | $8,410 | $46,043 |
| 2018 | $6,453 | $50,796 | $8,410 | $42,386 |
| 2017 | $6,342 | $49,404 | $7,641 | $41,763 |
| 2016 | $5,911 | $47,219 | $6,649 | $40,570 |
| 2015 | $5,695 | $45,528 | $6,649 | $38,879 |
| 2013 | -- | $36,363 | $7,074 | $29,289 |
Agents Affiliated with this Home
-

Seller's Agent in 2020
Andrew Kneisler
ReeceNichols - Leawood
(913) 908-5008
15 in this area
94 Total Sales
-
S
Buyer's Agent in 2020
Stephen Zink
Platinum Realty LLC
(816) 709-4247
1 in this area
40 Total Sales
-

Seller's Agent in 2013
J. David Conderman
KW KANSAS CITY METRO
(913) 638-8432
1 in this area
21 Total Sales
Map
Source: Heartland MLS
MLS Number: 2245286
APN: DP78980000-0030
- 20487 W 108th St
- 9915 Brockway St
- 10971 S Emerald St
- 10958 S Langley St
- 11237 S Race St
- 19746 W 105th Terrace
- 20129 W 112th Cir
- 10777 S Brownridge St
- 20866 W 114th Place
- 11385 S Emerald St
- 11407 S Emerald St
- 11423 S Emerald St
- 11414 S Longview Rd
- 0 College Blvd Unit HMS2548994
- 19866 W 114th Place
- 21213 W 113th Place
- 19830 W 114th Place
- 11273 S Lakecrest Dr
- 11494 S Longview Rd
- 19787 W 114th Place
