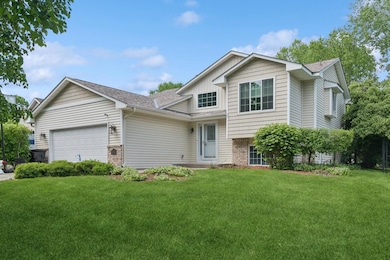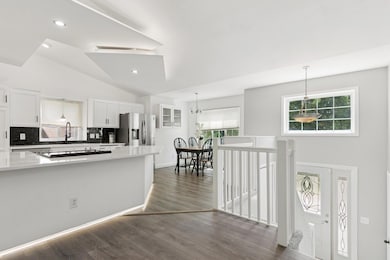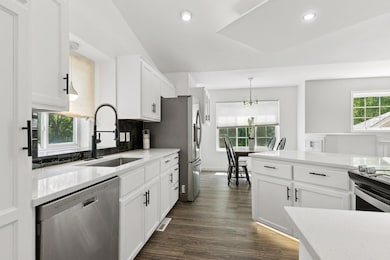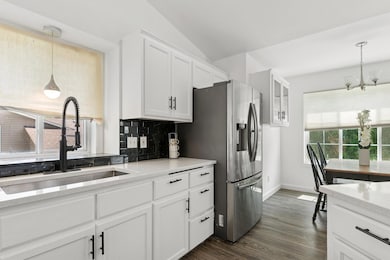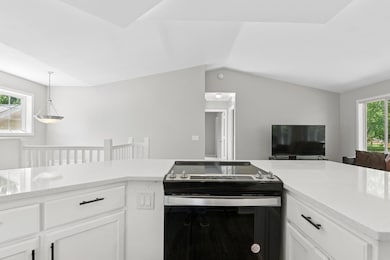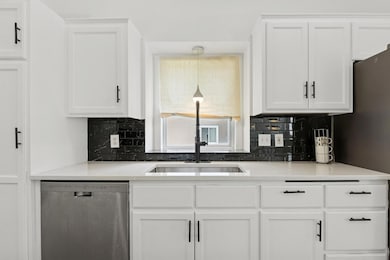
2035 123rd Ave NW Coon Rapids, MN 55448
Estimated payment $2,550/month
Highlights
- Deck
- Main Floor Primary Bedroom
- The kitchen features windows
- Hoover Elementary School Rated A-
- No HOA
- 2 Car Attached Garage
About This Home
Welcome to this beautifully updated 3-bedroom, 2-bath home with a bright open floor plan and modern finishes throughout. The remodeled kitchen is a showstopper—featuring an expansive waterfall quartz island, stainless steel appliances, custom backsplash, and vaulted ceilings with architectural detail. New flooring and fresh paint flow seamlessly through the main level, connecting the spacious living and dining areas.The upper-level bathroom boasts a fully tiled walk-in shower with glass doors, hex tile accents, a built-in bench, and matte black fixtures. The primary bedroom offers private access to the bathroom and is complete with new carpet and generous closet space.Downstairs, the finished lower level offers a large entertainment area with a unique glass block bar, updated lighting, and luxury vinyl plank flooring—perfect for gatherings or movie nights. A second fully renovated bathroom includes a modern vanity, custom tile, and built-in shelving for added storage.Step outside to enjoy a fully fenced yard with mature trees, a large deck, and additional patio space—ideal for entertaining, relaxing, or pets at play. Located in a quiet neighborhood close to parks, schools, and local amenities, this move-in ready home truly has it all!
Open House Schedule
-
Friday, May 30, 20254:30 to 6:30 pm5/30/2025 4:30:00 PM +00:005/30/2025 6:30:00 PM +00:00Add to Calendar
-
Saturday, May 31, 202511:30 am to 1:30 pm5/31/2025 11:30:00 AM +00:005/31/2025 1:30:00 PM +00:00Add to Calendar
Home Details
Home Type
- Single Family
Est. Annual Taxes
- $4,067
Year Built
- Built in 1996
Lot Details
- 10,890 Sq Ft Lot
- Lot Dimensions are 140x80
- Chain Link Fence
Parking
- 2 Car Attached Garage
Home Design
- Bi-Level Home
Interior Spaces
- Entrance Foyer
- Family Room
- Living Room
- Finished Basement
- Natural lighting in basement
- Dryer
Kitchen
- Range
- Microwave
- Dishwasher
- The kitchen features windows
Bedrooms and Bathrooms
- 3 Bedrooms
- Primary Bedroom on Main
Outdoor Features
- Deck
Utilities
- Forced Air Heating and Cooling System
- Cable TV Available
Community Details
- No Home Owners Association
- Partridge Knoll 2Nd Add Subdivision
Listing and Financial Details
- Assessor Parcel Number 103124210045
Map
Home Values in the Area
Average Home Value in this Area
Tax History
| Year | Tax Paid | Tax Assessment Tax Assessment Total Assessment is a certain percentage of the fair market value that is determined by local assessors to be the total taxable value of land and additions on the property. | Land | Improvement |
|---|---|---|---|---|
| 2025 | $4,407 | $352,300 | $90,300 | $262,000 |
| 2024 | $4,407 | $350,100 | $99,800 | $250,300 |
| 2023 | $4,075 | $342,800 | $86,100 | $256,700 |
| 2022 | $3,837 | $340,000 | $73,500 | $266,500 |
| 2021 | $3,802 | $279,700 | $62,000 | $217,700 |
| 2020 | $3,792 | $267,100 | $66,200 | $200,900 |
| 2019 | $3,671 | $262,600 | $70,400 | $192,200 |
| 2018 | $3,375 | $243,000 | $0 | $0 |
| 2017 | $2,911 | $221,400 | $0 | $0 |
| 2016 | $2,986 | $183,300 | $0 | $0 |
| 2015 | -- | $183,300 | $53,600 | $129,700 |
| 2014 | -- | $167,000 | $52,800 | $114,200 |
Purchase History
| Date | Type | Sale Price | Title Company |
|---|---|---|---|
| Warranty Deed | $247,600 | -- | |
| Warranty Deed | $216,990 | -- | |
| Warranty Deed | $108,450 | -- |
Mortgage History
| Date | Status | Loan Amount | Loan Type |
|---|---|---|---|
| Open | $208,000 | New Conventional | |
| Closed | $59,000 | Unknown | |
| Closed | $198,080 | Adjustable Rate Mortgage/ARM | |
| Closed | $49,520 | Stand Alone Second |
Similar Homes in Coon Rapids, MN
Source: NorthstarMLS
MLS Number: 6727872
APN: 10-31-24-21-0045
- 12306 Partridge St NW
- 12427 Raven St NW
- 2060 125th Ln NW
- 12455 Raven St NW
- 12124 Osage St NW
- 2210 125th Ln NW
- 12121 Killdeer St NW Unit 106
- 2312 121st Cir NW
- 1711 121st Ln NW
- 12160 Grouse St NW Unit 503
- 2078 128th Ln NW
- 12186 Drake St NW
- 12229 Drake St NW
- 2408 119th Ave NW
- 1487 126th Ln NW
- 12729 Eagle St NW
- 12124 Bluebird Cir NW
- 12900 Verdin St NW
- 12993 Martin St NW
- 2672 128th Ave NW

