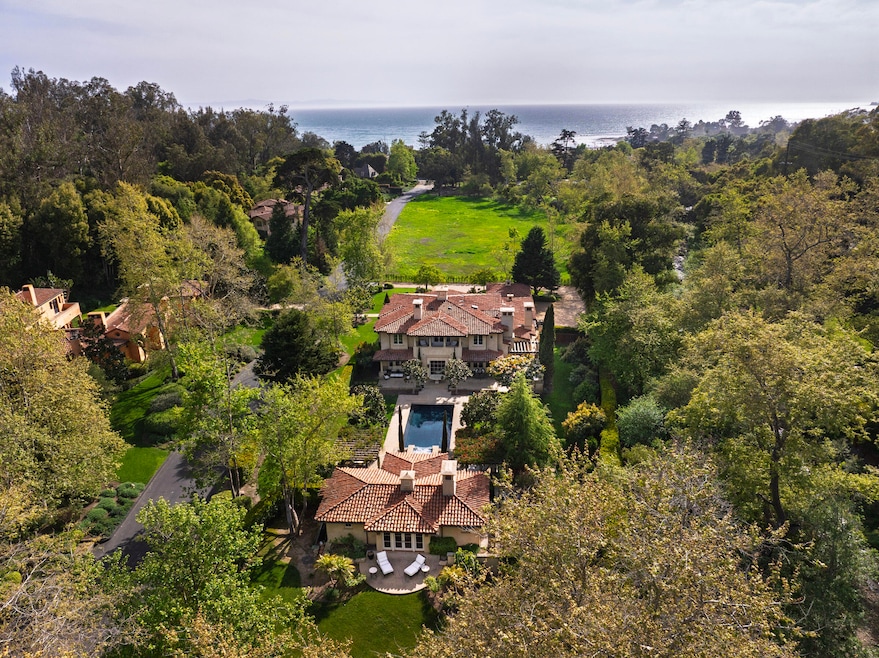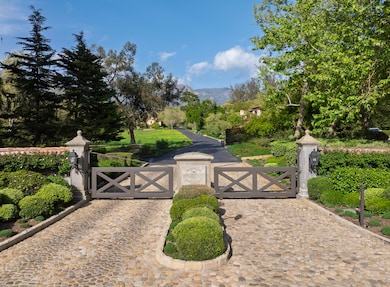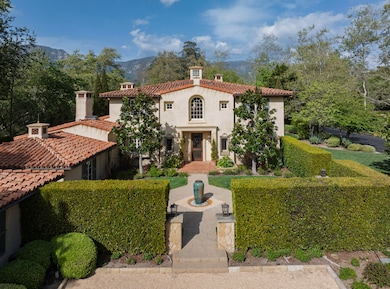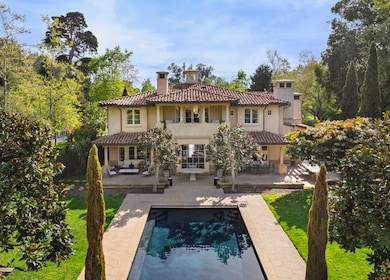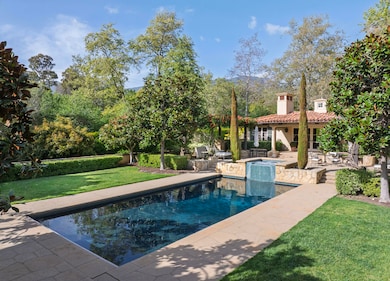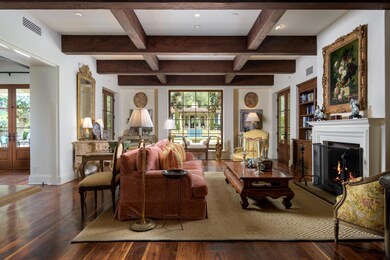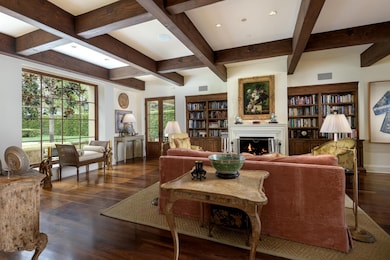
2035 Creekside Rd Santa Barbara, CA 93108
Estimated payment $74,477/month
Highlights
- Guest House
- Art Studio
- Property is near an ocean
- Santa Barbara Senior High School Rated A-
- Pool House
- 2.73 Acre Lot
About This Home
Nestled within the exclusive, gated community of Montecito Valley Ranch, this magnificent estate represents the epitome of luxury living. Designed with impeccable taste by the renowned architects Ray Ketzel and Jerry Goodman, the residence was constructed in 2006 and spans an impressive 6,698 square feet. Set on 2.73 flat and usable acres, this estate offers both the tranquility of open space and the convenience of modern amenities. The main residence boasts five sumptuous bedrooms, each with its own private bath, in addition to two powder baths. The indoor-outdoor lifestyle is embraced throughout the home, with spaces that flow effortlessly from the interior to covered and uncovered verandas, making it perfect for entertaining. Upon entering the grand foyer, one is immediately struck by the soaring ceilings adorned with exquisite wood beams. The lovely living room, complete with a cozy fireplace, provides a welcoming space for relaxation. The formal dining room, featuring custom-built cabinetry, is accompanied by a butler's pantry, offering convenience for any dining occasion. The generous kitchen, equipped with top-of-the-line appliances and 2 islands opens onto the family room, where another inviting fireplace resides. An office, a gym or a media room offers flexibility to accommodate a variety of needs. A main level bedroom with a private bath provides a comfortable retreat. The primary suite is a sanctuary of comfort and elegance, featuring a fireplace and a beautiful private balcony with mountain views. The luxurious primary bath is a haven of relaxation, with dual vanities, dual shower with steam and soaking tub. There are two customized closets that offer abundant storage. The grounds of this estate include an additional 1-bedroom, 2-bath guest house, perfect for accommodating visitors with the utmost comfort. The outdoor amenities are equally impressive, featuring a pool and spa for ultimate relaxation. An outdoor kitchen further enhances the entertaining capabilities.The estate is adorned with avocado, apple, and citrus trees, bringing vibrant colors and fresh produce right to your doorstep. Beautiful magnolia trees add a touch of elegance to the landscape, while a raised bed vegetable garden allows for the cultivation of fresh, homegrown produce. For those with multiple vehicles, a 4-car garage provides ample space and protection. The estate also offers generous on-site guest parking. Located within minutes of the famed restaurants and boutiques in the Upper and Lower Village of Montecito, as well as Miramar and Butterfly Beach, this estate offers both privacy and accessibility. It is also in the highly esteemed Montecito Union School district. This magnificent estate provides an unparalleled living experience, combining luxurious interiors and extensive outdoor amenities in a prime Montecito location.
Co-Listing Agent
Non Member Agent
Non Member Office
Home Details
Home Type
- Single Family
Est. Annual Taxes
- $109,749
Year Built
- Built in 2006
Lot Details
- 2.73 Acre Lot
- Gated Home
- Level Lot
- Irrigation
- Fruit Trees
- Lawn
- Property is in excellent condition
- Property is zoned E-1
HOA Fees
- $250 Monthly HOA Fees
Home Design
- Spanish Architecture
- Mediterranean Architecture
- Slab Foundation
- Tile Roof
- Stucco
Interior Spaces
- 6,698 Sq Ft Home
- 2-Story Property
- Gas Fireplace
- Double Pane Windows
- Family Room with Fireplace
- Great Room
- Living Room with Fireplace
- Dining Room with Fireplace
- Formal Dining Room
- Home Office
- Library
- Game Room
- Art Studio
- Home Gym
- Breakfast Area or Nook
- Wood Flooring
- Mountain Views
- Home Security System
- Laundry Room
Bedrooms and Bathrooms
- 6 Bedrooms
- Main Floor Bedroom
- Fireplace in Primary Bedroom
Parking
- Garage
- Uncovered Parking
Pool
- Pool House
- Spa
- Outdoor Pool
Outdoor Features
- Property is near an ocean
- Covered patio or porch
- Fireplace in Patio
- Built-In Barbecue
Additional Homes
- Guest House
Location
- Property is near a park
- Property is near schools
- Property is near shops
Schools
- Mont Union Elementary School
- S.B. Jr. Middle School
- S.B. Sr. High School
Utilities
- Forced Air Heating and Cooling System
- Underground Utilities
- Sewer Stub Out
Listing and Financial Details
- Assessor Parcel Number 005-060-015
- Seller Considering Concessions
Community Details
Overview
- 2 Units
Amenities
- Restaurant
Map
Home Values in the Area
Average Home Value in this Area
Tax History
| Year | Tax Paid | Tax Assessment Tax Assessment Total Assessment is a certain percentage of the fair market value that is determined by local assessors to be the total taxable value of land and additions on the property. | Land | Improvement |
|---|---|---|---|---|
| 2023 | $109,749 | $7,514,104 | $2,575,525 | $4,938,579 |
| 2022 | $78,194 | $7,366,770 | $2,525,025 | $4,841,745 |
| 2021 | $63,788 | $5,983,000 | $2,229,000 | $3,754,000 |
| 2020 | $55,744 | $5,202,000 | $1,938,000 | $3,264,000 |
| 2019 | $54,162 | $4,820,000 | $1,800,000 | $3,020,000 |
| 2018 | $58,637 | $5,534,000 | $1,898,000 | $3,636,000 |
| 2017 | $55,958 | $5,534,000 | $1,898,000 | $3,636,000 |
| 2016 | $55,322 | $5,270,000 | $1,807,000 | $3,463,000 |
| 2015 | $52,660 | $5,019,000 | $1,721,000 | $3,298,000 |
| 2014 | $48,141 | $4,562,800 | $1,564,200 | $2,998,600 |
Property History
| Date | Event | Price | Change | Sq Ft Price |
|---|---|---|---|---|
| 04/07/2025 04/07/25 | For Sale | $11,750,000 | +14.6% | $1,754 / Sq Ft |
| 06/08/2023 06/08/23 | Sold | $10,250,000 | 0.0% | $1,530 / Sq Ft |
| 06/08/2023 06/08/23 | Sold | $10,250,000 | -2.4% | $1,530 / Sq Ft |
| 05/31/2023 05/31/23 | Pending | -- | -- | -- |
| 05/31/2023 05/31/23 | Pending | -- | -- | -- |
| 04/22/2023 04/22/23 | Price Changed | $10,500,000 | 0.0% | $1,568 / Sq Ft |
| 04/22/2023 04/22/23 | Price Changed | $10,500,000 | -3.7% | $1,568 / Sq Ft |
| 01/23/2023 01/23/23 | For Sale | $10,900,000 | 0.0% | $1,627 / Sq Ft |
| 01/23/2023 01/23/23 | For Sale | $10,900,000 | -- | $1,627 / Sq Ft |
Purchase History
| Date | Type | Sale Price | Title Company |
|---|---|---|---|
| Grant Deed | -- | None Listed On Document | |
| Grant Deed | $10,250,000 | First American Title | |
| Interfamily Deed Transfer | -- | None Available | |
| Interfamily Deed Transfer | -- | None Available | |
| Interfamily Deed Transfer | -- | Lawyers Title | |
| Interfamily Deed Transfer | -- | Orange Coast Title Co | |
| Grant Deed | -- | Lawyers Title Company | |
| Grant Deed | -- | Lawyers Title Company | |
| Grant Deed | -- | First American Title Company | |
| Interfamily Deed Transfer | -- | First American Title Company | |
| Interfamily Deed Transfer | -- | First American Title |
Mortgage History
| Date | Status | Loan Amount | Loan Type |
|---|---|---|---|
| Previous Owner | $3,329,000 | Adjustable Rate Mortgage/ARM | |
| Previous Owner | $3,510,000 | Adjustable Rate Mortgage/ARM | |
| Previous Owner | $2,185,000 | New Conventional | |
| Previous Owner | $1,325,000 | Credit Line Revolving | |
| Previous Owner | $2,370,000 | New Conventional | |
| Previous Owner | $400,000 | Credit Line Revolving | |
| Previous Owner | $2,396,357 | New Conventional | |
| Previous Owner | $2,436,322 | New Conventional | |
| Previous Owner | $200,000 | Credit Line Revolving | |
| Previous Owner | $2,835,000 | Unknown | |
| Previous Owner | $2,900,000 | Construction | |
| Previous Owner | $1,007,500 | Balloon |
Similar Homes in Santa Barbara, CA
Source: Santa Barbara Multiple Listing Service
MLS Number: 25-1342
APN: 005-060-015
- 284 Gould Ln
- 1940 N Jameson Ln Unit A
- 1932 N Jameson Ln Unit B
- 1932 N Jameson Ln Unit B Ln Unit B
- 2125 Birnam Wood Dr
- 2211 Lillie Ave
- 311 Meadowbrook Dr
- 2240 Ortega Ranch Rd
- 2311 Finney St
- 454 Meadowbrook Dr
- 500 Eastgate Ln
- 2335 Whitney Ave
- 2365 Whitney Ave
- 1630 N Jameson Ln
- 2084 E Valley Rd Unit 1
- 2084 E Valley Rd
- 1647 Posilipo Ln Unit B
- 648 Orchard Ave
- 240 Miramar Ave
- 180 Sheffield Dr
- 280 Las Entradas Dr
- 2286 Golden Gate Ave
- 2290 Whitney Ave
- 2315 Finney St
- 2345 Finney St
- 2404 Shelby St
- 0000 Boundary Dr
- 2432 Banner Ave
- 2166 E Valley Rd
- 2430 Whitney Ave
- 245 Santa Rosa Ln
- 618 Orchard Ave
- 2476 Lillie Ave
- 630 Oak Grove Dr
- 628 Orchard Ave
- 647 Tabor Ln
- 2498 Shelby St
- 1895 E Valley Rd
- 1579 S Jameson Ln
